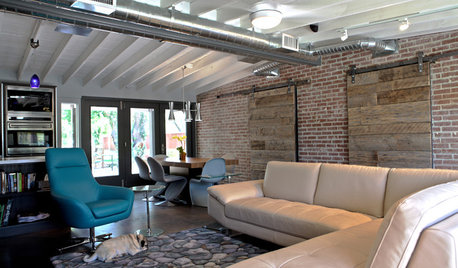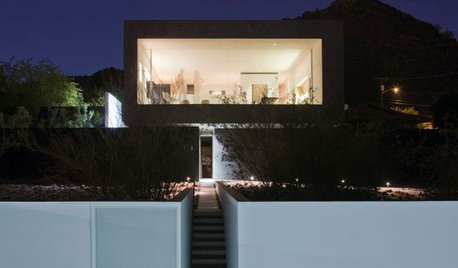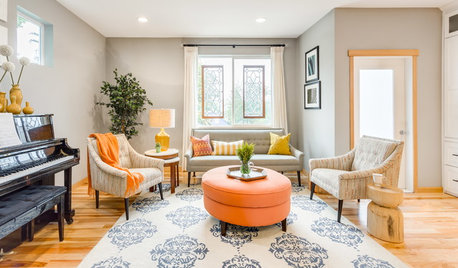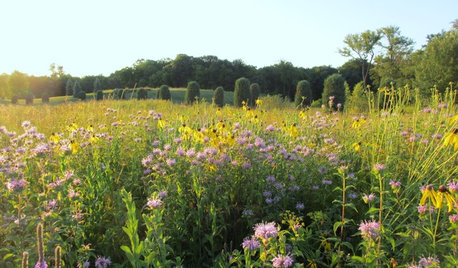I'm looking for ideas and suggestions for heating and cooling my house.
I own a 1920's foursquare in NE Ohio.
Last winter we had 3 months where the gas bill topped $600. (ouch)something needs to be done, because we were cold all winter long.
1. house is 2 floors with attic and basement. Approx 1400 sqft of living space now. I want to use the attic and the basement
2. heating season is usually Oct to April. with some days in September and May. I usually try hold off lighting the pilot until Oct 1 and try to turn it off April 15.
- Furnace is in the basement-- but there are no basement vents so basement is between 45-55 degrees most of the winter (Dec-March)
4. Furnace is gas. gravity hot air. first floor may make
it to 64 degrees when thermostat is set at 68. 2nd floor will make it to 70+ degrees. Attic will make it to 60-62 degrees when the temp outside is in the 20's. the coldness of the basement can be felt thru the floor on the first floor.
5. this house has no insullation. This past winter we put
enough rigid foam insullation in the roof to give us an
R21. We plan on using the attic space as a den/tv room/craft room. plan on putting fiberglass batts between the floor joists of the areas of the attic where the roof is to low to have livable space. the gable walls only have R15 in them. This will give us two areas of space 15x15 in the attic and a hallway about 6x16. In the summer we'll need cooling in the attic.
6. This summer i plan on studding out the basement walls,
putting in insullation (R13 or R15) and drywalling as well as installing a wood floor in half of it. the other half will be a utility room with furnace, hot water, sump pump,
electrical and laundry. I'm not sure how the basement space will get used, but our basement is bone dry and a finished space would be nice to have-- even if just for storage. hopefully this will help with the cold floor on the first floor. basement has glass block windows, but under the front porch and rear porch we have 2 newer slider
windows for ventilation.
7. we had new windows installed in the attic and 2nd floor
that are vinyl, doublepane that keep the house quiet and
draft free when closed. On the first floor we have natural, qtrsawn oak woodwork and wood windows. when we did windows on the 2nd floor, there was nothing to replace these with that looked right. also all 12 of these 1st floor windows are non-standard sizes. other than have custom built windows, the only solution there is newer storm windows outside-- which is the route that we need to take.
8. Currently have a 5 year old 50 gal gas hot water heater
we use a gas dryer during the winter but hang clothes
outside as much as possible during the summer.
9. we all have allergies and our house is full of dust
10. house faces south, with about 400 sqft of roof-- unfortunatly the rafters are only 2x4 if they won't support a solar system at that size the city would require
a complete tear-off and rebuild with larger lumber.
11. last is the current ductwork is amazing. in the basement large octopus pipes extend from the furnace. the round ducts reduce to rectangles at the base of the walls
between 2 studs at the top of this stud bay is a register
in the wall. from what i can tell the studs and plaster serve a the ductwork. above each duct is 2x4 blocking
11. my sister has forced air heatpump system that always seems cold when we visit-- even though she sets it at 72 degrees. I've always liked the "evenness" of hot water heat
12. we have about 18-20 days per year where we really need air conditioning. between april and september. we really like to have the windows open and live with fans as needed,
but ac would be great on those few days
13 Our horsehair plaster walls are in great shape, but the ceilings have been replaced with dry wall. we have open access to the underside of the floor on the first floor-- the same access wouldn't be a problem on the 2nd floor
just not really something i'm excited about. attic is mostly floored, but no insullation under it. exterior walls are not insullated.
14. No 1st floor closets. 3 tiny closets on the 2nd floor.
15. So what do i want:
reduced carbon foot print
a well balanced heating system
abundant hot water
a cooling system for when necessary
a warm kitchen and bathroom floor
a warm 1st floor floor
gas or electric are resonably priced in our area
with gas seemingly cheaper (its usually free
when you rent an apartment)
16.
Ideas, suggestions, or what yould you do?














mr_havac
Related Discussions
HVAC company wrong doing? What do i need to do?
Q
HVAC cycle times
Q
I'm back. This time better prepared. Please help me choose HVAC.
Q
Have questions about first time purchase of HVAC
Q