How much variation would you tolerate in the door width of uppers
LE
10 years ago
Related Stories
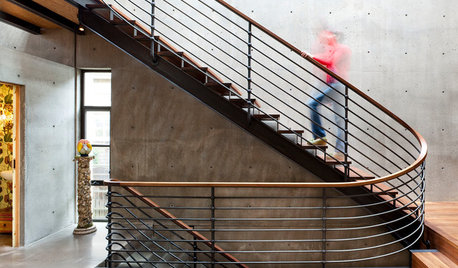
REMODELING GUIDESKey Measurements for a Heavenly Stairway
Learn what heights, widths and configurations make stairs the most functional and comfortable to use
Full Story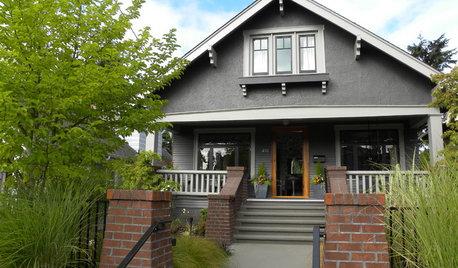
ARCHITECTURERoots of Style: See What Defines a Craftsman Home
Charming features and intimate proportions have made Craftsman houses an American favorite. See their common details and variations
Full Story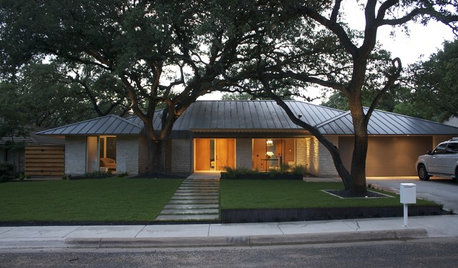
ARCHITECTURERoots of Style: Ranch Architecture Roams Across the U.S.
Great remodeling potential and generously spaced sites make ranch homes ever popular. Is one of the many variations right for you?
Full Story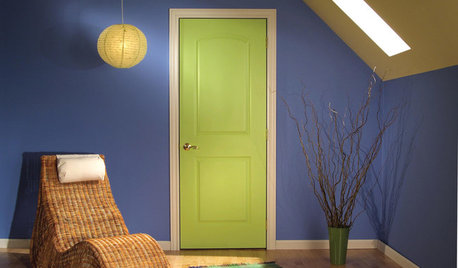
GREAT HOME PROJECTSUpgrade Your House With New Interior Doors
New project for a new year: Enhance your home's architecture with new interior doors you'll love to live with every day
Full Story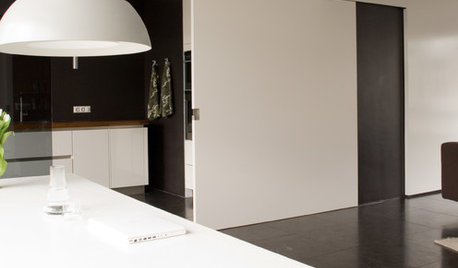
DESIGN DETAILSThe Secret to Pocket Doors' Success
Pocket doors can be genius solutions for all kinds of rooms — but it’s the hardware that makes all the difference. See why
Full Story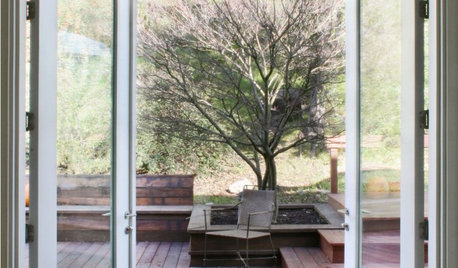
MOST POPULARFind the Right Glass Door for Your Patio
It’s more than just a patio door — it’s an architectural design element. Here’s help for finding the right one for your home and lifestyle
Full Story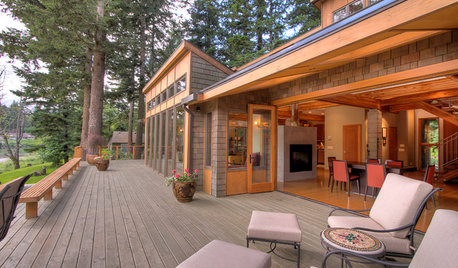
GARDENING AND LANDSCAPINGPatio Life: Step Right Outside
Here's how to make your move from indoors to patio or deck so smooth, you almost don't see the threshold
Full Story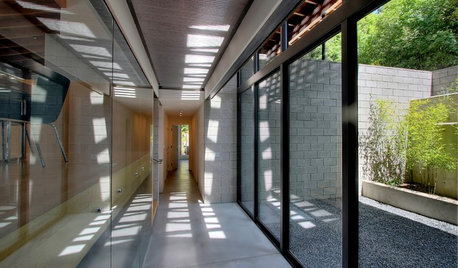
ARCHITECTUREDesign Workshop: How to Borrow Light
You can save energy by using glass walls, windows and skylights to bring sunlight into dark areas of your home
Full Story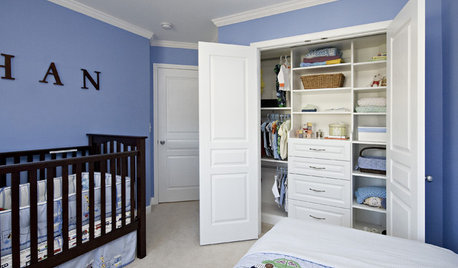
MOST POPULARHow to Get the Closet of Your Dreams
Do you cringe every time you open your closet door? It may be time for a makeover
Full Story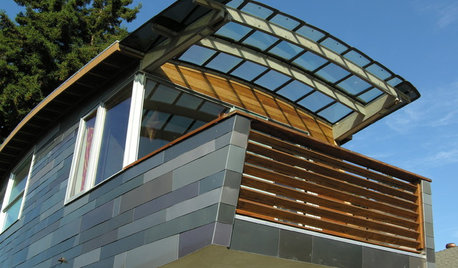
HOME INNOVATIONSHouzz Tour: Meet a Home Made With Minivan Parts
Sawn-off car roofs for the siding, windows popped out of van doors ... this California home is as resourceful as it is beautiful
Full StorySponsored
Your Custom Bath Designers & Remodelers in Columbus I 10X Best Houzz






andreak100
localeater
Related Discussions
How much gap is acceptable in inset cabinet doors?
Q
CL item: how much would you pay for this?
Q
Upper Cabinet Doors may not be symmetrical?
Q
Too much cabinet color variation?
Q
jakuvall
sjhockeyfan325
LEOriginal Author
GauchoGordo1993
robo (z6a)
robo (z6a)
jakuvall
robo (z6a)
robo (z6a)
deedles
LEOriginal Author
Gracie
jakuvall
robo (z6a)
LEOriginal Author