looking for layout feedback
mpg2004
10 years ago
Related Stories

KITCHEN OF THE WEEKKitchen of the Week: Beachy Good Looks and a Layout for Fun
A New Hampshire summer home’s kitchen gets an update with a hardworking island, better flow and coastal colors
Full Story
BEFORE AND AFTERSSmall Kitchen Gets a Fresher Look and Better Function
A Minnesota family’s kitchen goes from dark and cramped to bright and warm, with good flow and lots of storage
Full Story
LAUNDRY ROOMSLaundry Room Redo Adds Function, Looks and Storage
After demolishing their old laundry room, this couple felt stuck. A design pro helped them get on track — and even find room to store wine
Full Story
BATHROOM DESIGNSweet Retreats: The Latest Looks for the Bath
You asked for it; you got it: Here’s how designers are incorporating the latest looks into smaller master-bath designs
Full Story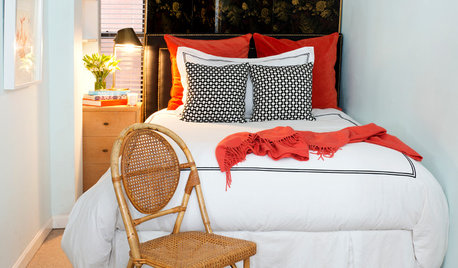
SMALL SPACES10 Tips to Make a Small Bedroom Look Great
Turn a compact space into a brilliant boudoir with these decorating, storage and layout techniques
Full Story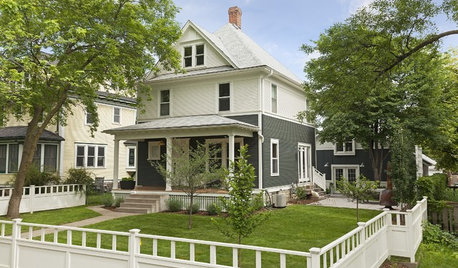
HOUZZ TOURSHouzz Tour: A Fresh Look for a Classic Minnesota Home
An architectural designer updates an urban farmhouse, mixing vintage details with an open layout made for modern living
Full Story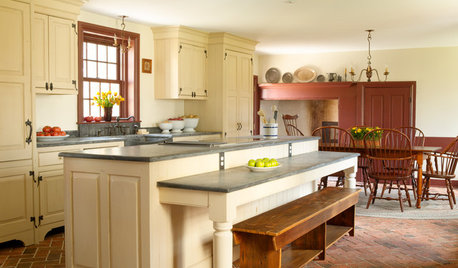
KITCHEN DESIGNKitchen of the Week: Modern Conveniences and a Timeless Look
A 1700s Pennsylvania kitchen is brought up to date, while custom cabinets and rustic finishes help preserve its old-time charm
Full Story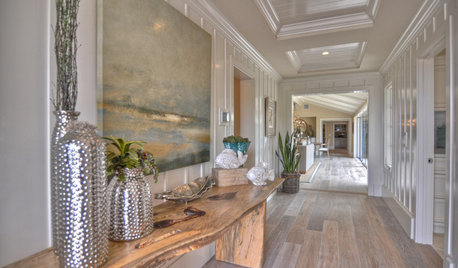
Plunge Into a Refreshing Beach-House Look
Bright, airy design touches that celebrate the sun, sand and surf are easy to pull together
Full Story
KITCHEN OF THE WEEKKitchen of the Week: An Awkward Layout Makes Way for Modern Living
An improved plan and a fresh new look update this family kitchen for daily life and entertaining
Full Story
WORKING WITH PROSWhat to Know About Concept Design to Get the Landscape You Want
Learn how landscape architects approach the first phase of design — and how to offer feedback for a better result
Full Story


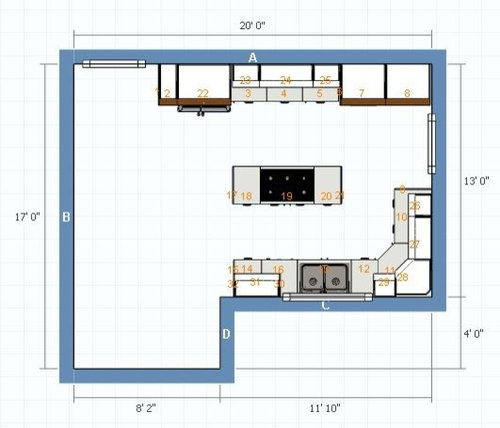




debrak2008
lyfia
Related Discussions
One last request for layout feedback - dishwasher in peninsula
Q
Cabinet shopping help/ advice
Q
Ye Wise Kitchen Gurus - New Build Layout Advice Please
Q
New kitchen location and layout, looking for feedback
Q
mpg2004Original Author
mama goose_gw zn6OH
mpg2004Original Author
lyfia
mpg2004Original Author
lyfia
debrak2008
lyfia
williamsem
mpg2004Original Author