Painting OLD cabinets and adding new to match
crl_
11 years ago
Related Stories

KITCHEN CABINETSKitchen Confidential: 7 Ways to Mix and Match Cabinet Colors
Can't decide on a specific color or stain for your kitchen cabinets? You don't have to choose just one
Full Story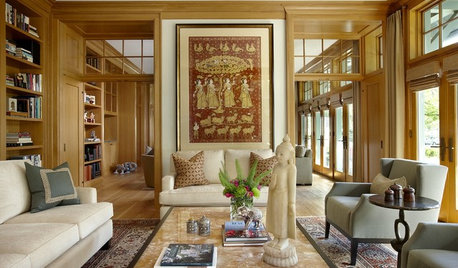
COLOR11 Terrific Paint Color Matches for Wood Details
Pair your wood trim and cabinets with the right shade of wall paint to bring out the beauty in both
Full Story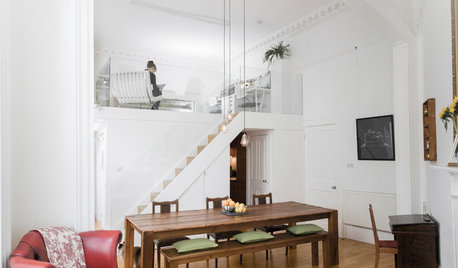
HOMES AROUND THE WORLDHouzz Tour: In Edinburgh, Adding a Bedroom Without Adding On
Creating a mezzanine, or loft level, gives this Scottish apartment extra sleeping quarters and a study
Full Story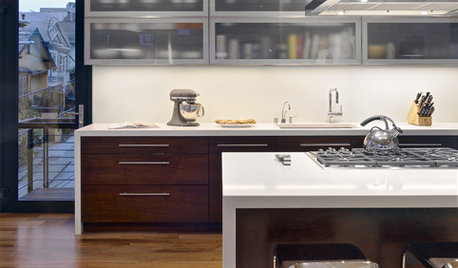
KITCHEN DESIGNMix and Match Your Kitchen Cabinet Styles
Combine contrasting materials for a kitchen all your own
Full Story
DECORATING GUIDESHow to Match Colors From Photos to Real Life
Differences in lighting and device screens can drastically change how a color looks. Here's how to correct for it
Full Story
MOST POPULARHow to Reface Your Old Kitchen Cabinets
Find out what’s involved in updating your cabinets by refinishing or replacing doors and drawers
Full Story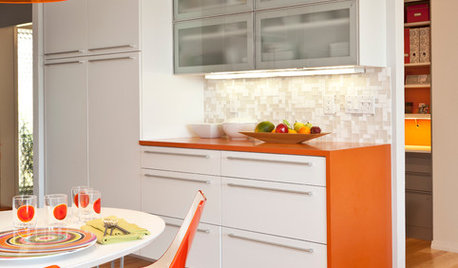
KITCHEN DESIGNCountertop and Backsplash: Making the Perfect Match
Zero in on a kitchen combo you'll love with these strategies and great countertop-backsplash mixes for inspiration
Full Story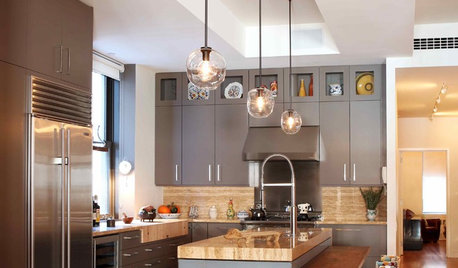
KITCHEN DESIGNMix and Match Kitchen Materials for a Knockout Design
Give your kitchen unexpected flavor by combining wood, stone, glass and more. Here’s how to get the mix right
Full Story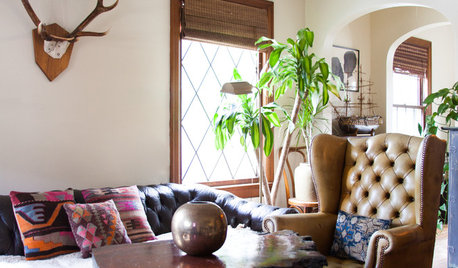
HOUZZ TOURSMy Houzz: Vintage Furnishings With Stories to Match
A photographer and a musician make their 600-square-foot Seattle apartment their home with carefully curated secondhand finds
Full Story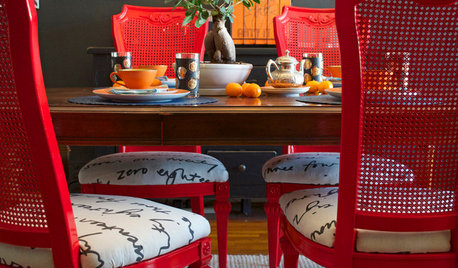
DIY PROJECTSDining Set Makeover: Paint and Tea-Tinted Fabric Make Old Chairs New
Reclaim dated dining chairs for far less than buying new, using spray paint, modern fabric and a handful of tea bags
Full Story





User
crl_Original Author
Related Discussions
Adding new counter space (previously none) - match or contrast?
Q
Anyone successfully match old and new cherry cabinets?
Q
adding new cabinets to old kitchen
Q
Old cabinet hingle and new don't match.
Q
oldhousegal
crl_Original Author
User
eam44
crl_Original Author
artemis78
crl_Original Author
User
artemis78
crl_Original Author
artemis78
crl_Original Author
camlan
crl_Original Author
artemis78
crl_Original Author
kgwlisa
crl_Original Author
ljwrar
artemis78
julieste
crl_Original Author
julieste
artemis78
crl_Original Author