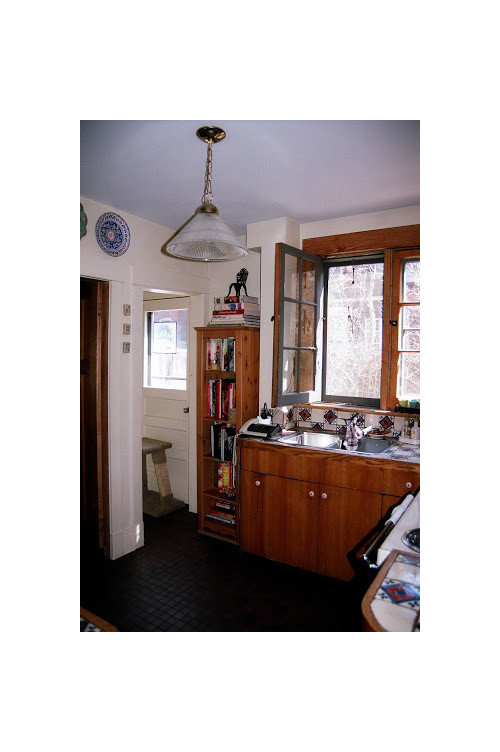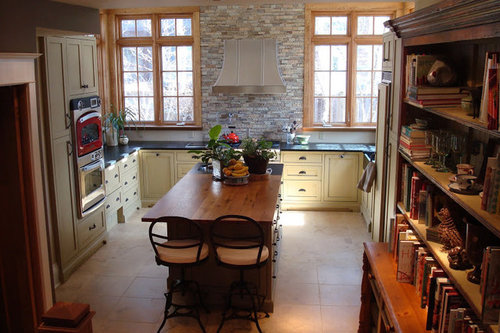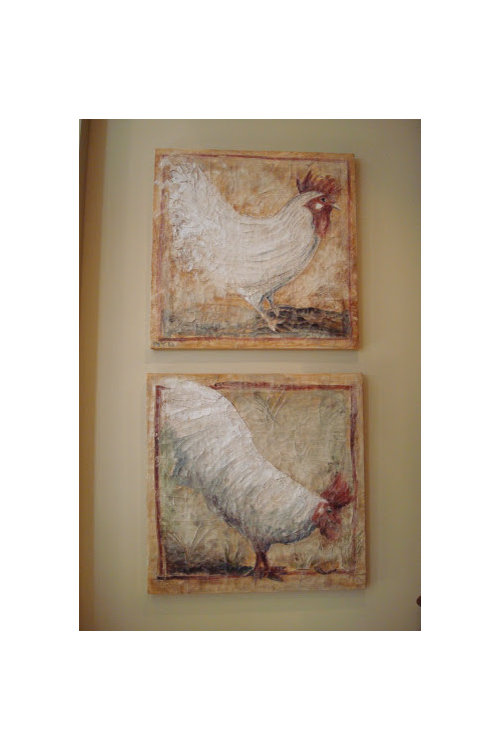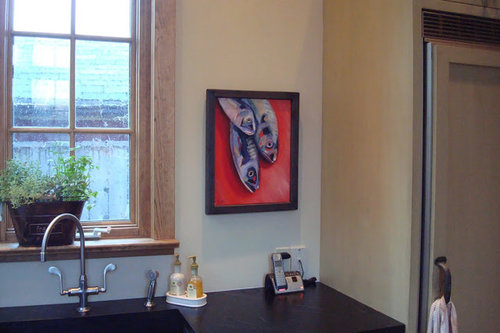Elizpiz's Finished Kitchen for the FKB
I am finally submitting my kitchen for the Finished Kitchen Blog.
Before:

After...

Here is the original floor plan:

And the new floor plan:

(nb. The caption that reads "air gap" should read "vac pan"!)
Heres what we did:
 Knock it down and build it out. Our house is almost 100 years old and as such, the original kitchen was quite small  about 9x10. We have an unusually shaped lot, and the shape allowed for us to be able to knock down an exterior wall and build out.
 Make it look unique and up to date but fitting with the rest of the house. The objective was to make the kitchen look like it was always there, with more up to date appliances. To achieve that, we had the cabinets hand-painted and distressed and chose heritage colours. We used reclaimed oak planks for the island countertop; the hardware is a combination of hand-forged cast iron from England and finds from architectural salvage. Countertops and the main sink are soapstone.
 Find room for the "library"! An imperative was to find a home for my 300+ (and counting) cookbook collection. We achieved that through clever cabinetry and the acquisition of a beautiful old hutch.
Here are the details:
 Cabinets custom made by Melo Woodworking, a local Toronto company (no web site!). Maple wood stained, painted, distressed and glazed by Homestead House. Colours used were Tapestry for the perimeter cabs and Cartier for the island. They did an amazing and painstaking job.
 Soapstone counters and apron front farmhouse soapstone sink by N+G Soapstone.
 Appliances:
Liebherr RBI 1400 24" all-fridge with Biofresh
TurboChef double ovens, with custom RAL 3011 red oven door
BlueStar 36" cooktop with centre grill
Custom Modern-Aire hood, 1000 cfms
Miele Excella full dishwasher
Fisher Paykel single Dishwasher Drawer
 Walker-Zanger Antequera Random Mini Brick backsplash
 Kohler faucets
Wall-Mount potfiller K-7322
Main sink faucet K-8761
Prep sink Vinnata K-691
 Hardware on the perimeter cabinets: Whitechapel Hardware, based in Jackson Hole, Wyoming.
 Hardware on the island and fridge: architectural salvage from Olde Good Things in NYC
 Bar stools from America Retold. Last place I saw them was at organize.com
 Floors are radiamt heated limestone from Marble Trend; itÂs Jasman.
 Wall colour in kitchen is Plaster by Homestead House; stairwell to basement and up to second floor is Benjamin Moore Buckhorn
 Art: We have some great pieces, including my beautiful roosters from local contemporary folk artist Pey Lu, and a couple of pieces from my best friend and amateur artist, Vera.



 Timing: We started the project in May 08 and it was "completed" in December (read: we kicked the GC out!!). Along with the kitchen, we rewired the house, excavated down to a new laundry room, added storage, repainted everything, redid the bathroom in the basement etc etc... It was a house reno disguised as a kitchen addition.
 How it came together: We didn't work with a designer - the ideas were ours, brought to life by our GC - and primarily me spending *hours* on Gardenweb. A huge THANK YOU for all of the generosity, advice, wisdom and passion for all things TKO from the great GW community!
HereÂs the link to my blog, which includes a full slideshow of the before and after. Enjoy!
Eliz






sochi
cat_mom
Related Discussions
Daki's finished kitchen for the FKB
Q
November's finished kitchen for FKB
Q
finished kitchen ready to post in FKB!
Q
Finished Small Creamy White and Soapstone Kitchen for FKB
Q
gocelts330032
isajules
elizpizOriginal Author
cathaz
elizpizOriginal Author
country_smile
elizpizOriginal Author
huango
elizpizOriginal Author
farmgirlinky
elizpizOriginal Author
doctheokie
Mark Magnani