How do I transition different floor types in an open floor plan??
ghumby
15 years ago
Related Stories
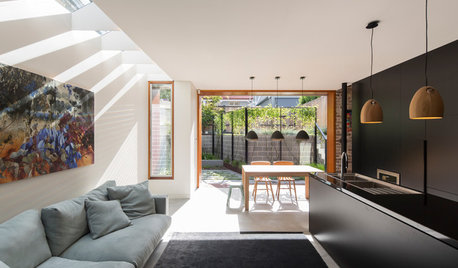
HOMES AROUND THE WORLDHouzz Tour: Open-Plan Design Makes All the Difference
The owners of a narrow cottage near Sydney revamp their home’s layout, adding flexibility and modernity on a budget
Full Story
ARCHITECTUREDesign Workshop: How to Separate Space in an Open Floor Plan
Rooms within a room, partial walls, fabric dividers and open shelves create privacy and intimacy while keeping the connection
Full Story
REMODELING GUIDESTransition Time: How to Connect Tile and Hardwood Floors
Plan ahead to prevent unsightly or unsafe transitions between floor surfaces. Here's what you need to know
Full Story
DECORATING GUIDESHow to Use Color With an Open Floor Plan
Large, open spaces can be tricky when it comes to painting walls and trim and adding accessories. These strategies can help
Full Story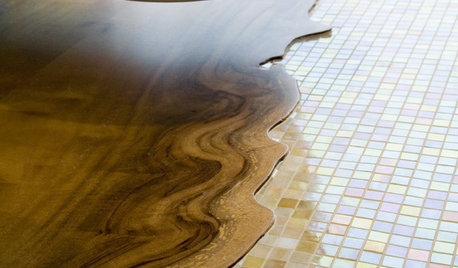
REMODELING GUIDES20 Great Examples of Transitions in Flooring
Wood in One Room, Tile or Stone in Another? Here's How to Make Them Work Together
Full Story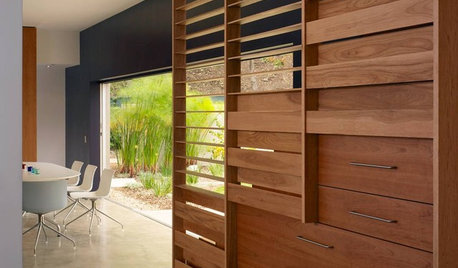
ARCHITECTURETouches of Cozy for Open-Plan Designs
Sometimes an open floor plan is just a little too open. Here’s how to soften it with built-ins, inventive screens and decor
Full Story
ARCHITECTUREOpen Plan Not Your Thing? Try ‘Broken Plan’
This modern spin on open-plan living offers greater privacy while retaining a sense of flow
Full Story
KITCHEN DESIGNNew This Week: 4 Kitchens That Embrace Openness and Raw Materials
Exposed shelves, open floor plans and simple materials make these kitchens light and airy
Full Story
REMODELING GUIDES10 Things to Consider When Creating an Open Floor Plan
A pro offers advice for designing a space that will be comfortable and functional
Full Story
DECORATING GUIDESHow to Combine Area Rugs in an Open Floor Plan
Carpets can artfully define spaces and distinguish functions in a wide-open room — if you know how to avoid the dreaded clash
Full Story


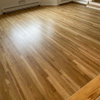
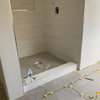
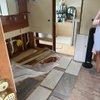
jacobfloors
kat_ofhb
Related Discussions
Open floor plan with different flooring-what paint color???
Q
Help! How do I make this layout an open floor plan?
Q
Transitioning floor into the kitchen in new open floor plan
Q
Awkward kitchen transition to open floor plan
Q
bigdoglover