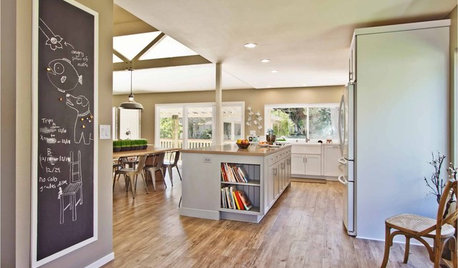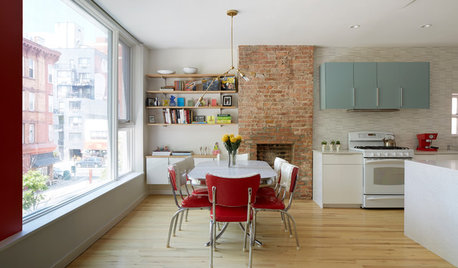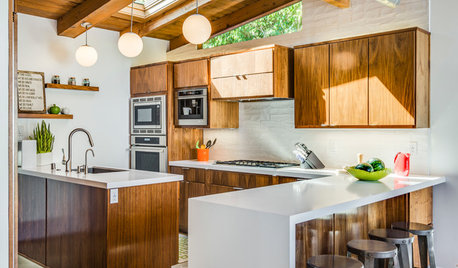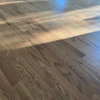Wood flooring layout feedback requested
diy_monger
14 years ago
Related Stories

REMODELING GUIDESDesigner Confessions: Torn Between Wood Floors
19 Photos to Help You Choose a Wood Floor Finish
Full Story
REMODELING GUIDESWhen to Use Engineered Wood Floors
See why an engineered wood floor could be your best choice (and no one will know but you)
Full Story
FLOORSWhat's the Right Wood Floor Installation for You?
Straight, diagonal, chevron, parquet and more. See which floor design is best for your space
Full Story
DECORATING GUIDESWhat Goes With Dark Wood Floors?
Avoid a too-heavy look or losing your furniture in a sea of darkness with these ideas for decor pairings
Full Story
HOUZZ TOURSHouzz Tour: Pros Solve a Head-Scratching Layout in Boulder
A haphazardly planned and built 1905 Colorado home gets a major overhaul to gain more bedrooms, bathrooms and a chef's dream kitchen
Full Story
BATHROOM DESIGNRoom of the Day: New Layout, More Light Let Master Bathroom Breathe
A clever rearrangement, a new skylight and some borrowed space make all the difference in this room
Full Story
KITCHEN DESIGNNew This Week: 4 Kitchens That Embrace Openness and Raw Materials
Exposed shelves, open floor plans and simple materials make these kitchens light and airy
Full Story
KITCHEN OF THE WEEKKitchen of the Week: An Awkward Layout Makes Way for Modern Living
An improved plan and a fresh new look update this family kitchen for daily life and entertaining
Full Story
TOWNHOUSESHouzz Tour: Color and Light Transform a Brooklyn Townhouse
Bright red and robin’s egg blue accents set off white walls and wood floors in this bright New York family home
Full Story
KITCHEN CABINETSNew This Week: 3 Modern Kitchens That Rock Warm Wood Cabinets
Looking for an alternative to bright white? Walnut cabinetry offers the perfect tone to warm things up
Full Story




glennsfc
diy_mongerOriginal Author
Related Discussions
New kitchen layout feedback request
Q
Introduction and request for layout feedback
Q
Feedback on new layout requested
Q
Request needed on Engineered wood floor feedback - Urgent
Q
glennsfc
diy_mongerOriginal Author