Siding on basement walk-out wall
t-mac-mo
16 years ago
Related Stories

DECORATING GUIDESBring Out Your Home’s Wild Side
Enjoy some creature comforts with these animal-inspired designs
Full Story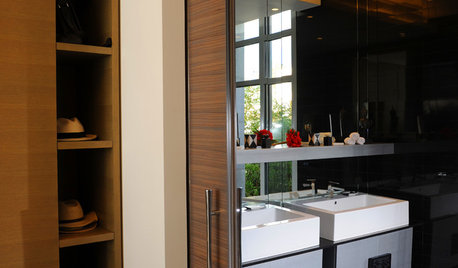
DOORSDiscover the Ins and Outs of Pocket Doors
Get both sides of the pocket door story to figure out if it's the right space separator for your house
Full Story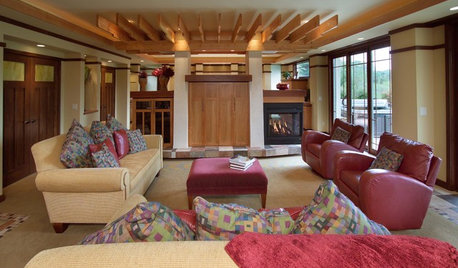
BEFORE AND AFTERSBasement of the Week: Surprises Around Every Corner
With a secret door, games galore and walk-out access to the yard, this Prairie-style basement in Minneapolis never fails to entertain
Full Story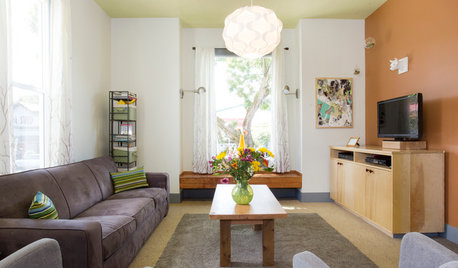
HOUZZ TOURSHouzz Tour: A Portland Bungalow Gets a Major Lift
Raising a whole house allowed 5 extra bedrooms and a walk-out basement — plus a boost in income
Full Story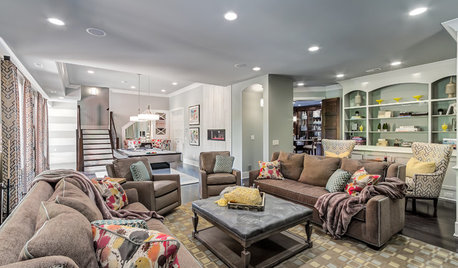
BASEMENTSBasement of the Week: Luxurious and Lovely in Tennessee
Bright artwork led to this walk-out’s restful, neutral palette, but the generous amenities are the real soothers here
Full Story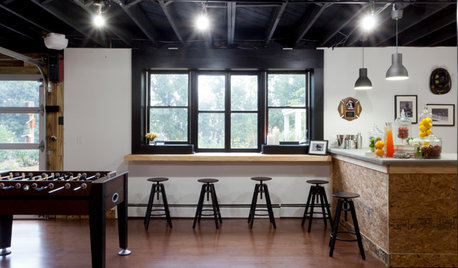
BASEMENTSBasement of the Week: Newly Finished and Open to the Outdoors
Relaxing, working, playing ... a New Jersey family can pick their pastime in this industrial-style walk-out leading to a new patio
Full Story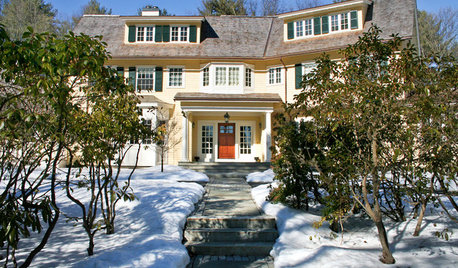
GARDENING AND LANDSCAPINGTake a Winter Walk on the Safe Side
Learn how to handle snow, ice and other cold-weather landscape factors to minimize falls and damage
Full Story
DECORATING GUIDESExpert Talk: Walk on the Wild Side With Animal Art
Bring untamed power and energy to your interiors with sophisticated, personal or just darn cute animal art
Full Story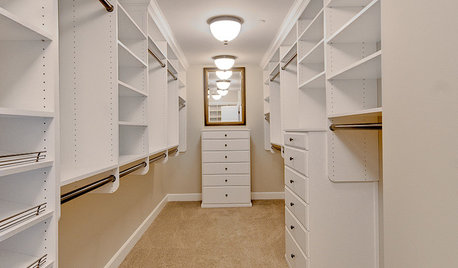
MORE ROOMS12 Ways to Get More Out of Your Closet This Year
First clear it out, then fill it up again using some of these organizing tricks for your walk-in closet
Full Story
DECORATING GUIDESEntertaining: Hosts Pull Out the Stops for Kentucky Derby Parties
Walk through the lavishly appointed Malvern House as designer Lee W. Robinson shares tips for gatherings that go the distance
Full Story





t-mac-moOriginal Author
Related Discussions
Walk-out basement exterior?
Q
Walk-out basement design
Q
Walk out basement vs single level crawlspace
Q
I want a basement with walk out towards the front of the house.
Q