Square footage variance compared to home plan
Shmomey
11 years ago
Featured Answer
Sort by:Oldest
Comments (17)
rrah
11 years agolazy_gardens
11 years agoRelated Discussions
Screened Porch Included in Home's Square Footage?
Comments (8)Okay, so the 2-car garage in my recently-sold MD house had it's own heat pump - should I have included that in my square footage? This house was the 1st model home, so the showing office was in the garage, which, I should mention, also had double french doors, bay window w/window treatments, chair railing, wallpaper, crown moulding, lots of dead phone lines, and a huge chandelier hanging in the middle. If we threw down carpet, we'd have a giant bonus room. If you looked very carefully, you could just see a slight variance in the grass where a path had gone from the office french doors straight to the front of the model home next door....See MoreSquare Footage of new house
Comments (8)Often a new home will not measure up to the square footage indicated on the floor plan. Six homes in our development are the exact same plan. All but two are the exact same size. One is smaller...the other is smaller yet...however, they were all sold as having the same SF. The two that are smaller were built as "spec" homes. In addition, a small development is being built nearby. The listing states that it has a 3 car garage...and 2500 SF. It has a two car garage, and there is no way this home is 2500 SF...as is ours...I would say 2000 is more accurateÂ..as the layout is virtually the same it is very easy to judge that the rooms are ALL smaller. However, they are building another one of the homes...and that home does indeed have a 3 car garage...and looks as if it is indeed 2500 SF This is apparently fairly common; sometimes it is due to setback or geographical constraints of a particular lotÂsometimes they just screw up when they build the foundation. Developers hope the buyer won't noticeÂ.especially since there are so many formulas used to calc SF. FWIW, I believe that the only valid one is the ANSI standard, which I believe is the one that all appraisers must utilize in accordance with USPAP. However, both above mentioned homes did not raise any appraisal flagsÂgo figure. ;-) Ask for the room measurements...then check them against your house. Also measure like models. Hope this helps....See MoreHow would you increase square footage of this home...
Comments (39)I hear you, mrs pete. How would you change the garage entry/exit not to be through the kitchen. My front door is on the edge of my kitchen right now and I really don't mind. I like that my husband walks right into what we're doing at the end of the day, and we kiss him goodbye as he finishes breakfast. I'm not worried about tracking in mess or dirt from the outside very much. So is there something I'm missing? We might brush shoulders? No big to me. In all seriousness, I'd choose another plan with a better traffic pattern. The problem is that the kitchen is a busy area, and in an ideal situation you'd avoid running traffic through it. Someone walks in while someone else is opening the oven -- an accident occurs. The back door's left open, and it prevents the cook from using the cabinets on the end. The kids hear Dad coming in and run into the kitchen, getting in your way as you cook. It's easy to imagine any number of reasons why you don't want your main entrance funneled through the kitchen. Pictures always help -- first, this is your plan and the red line is the traffic flow -- note that a person coming in through the casual entrance must thread his way through the kitchen, cutting off the cook from the refrigerator and interrupting the cook's work, and even if we're talking momentarily, it's an aggravation that you can avoid: Now, in contrast, here are three kitchens from your plan's "first cousins" -- I'm not saying you should love these kitchens; just look at how much better the traffic pattern is. Note that each of these plans has a casual entrance through the porch, coming by the kitchen, allowing for the same family interactions that you described above -- but in each case, the person entering the house skirts the action /walks by without interrupting /is on the edge of things. No interruption for the cook. Personally, I like the last one best. You caught my attention with fire hazard. I have lived with my washer and dryer this way for a long time now, and I've also lived with a laundry room on the opposite end of the house. I prefer the close by, compact laundry areas. Is it really a fire hazard not to be on the outer wall, though? That's certainly something to consider. Think through it: In an ideal world, your dryer would vent directly to the outside. The connection would be about a foot long and straight. Lint would scoot straight outside. On the other hand, if you have an interior dryer, it must be connected through a longer tube, which means more space for lint to become "hung up"; this means every time you use your dryer, more and more lint is piling up -- and if you don't have it cleaned out every year, that lint can catch a spark as the dryer runs, and it can set your house on fire. The longer tube costs more to install, and you may or may not be able to clean it out yourself. I'm hearing lots of "this is what I've always had" -- I'll echo what CP says: Why go to the trouble of building and moving if you're looking to have what you have now? And beware of confirmation bias. I think you're enamored of this plan; look at it with objective eyes. Breakfast areas are such a joke to me. Why in the world would I want two tables. That's pure opinion. No positive or negative to it. My husband and I are choosing a dining room and a breakfast room because we're planning a retirement home. We want a large space for frequent family dinners, but we don't like the idea of sitting in that big room at a big table with 3/4 of the chairs empty. It would feel unsettling and empty to us. Worse than that, the reality is that I'm younger and in better health than my husband. At some point, I'll be alone in this house, and I really don't want to sit alone in a big dining room to eat my meals....See MoreCost of building - comparing two plans
Comments (23)It sounds like it's just you living in the home most of the time, right? The first house that my husband and I ever bought was 800 square feet. We lived in it with two dogs and never felt like it was cramped (aside from the lack of closet space which was par for the course in a house built in 1910). I'm a big fan of smaller homes if they are well-designed and not so tiny that it feels silly. One of my favorite small home architects is Ross Chapin. Check out his website. He builds pocket neighborhoods of smaller homes, but also has a ton of plans on his website. I think that you can do better than what you're currently looking at, but think that you're on the right path. Be careful that in your quest to build as cheaply as possible that you don't end up with a house that isn't very livable, especially as you age....See Morevirgilcarter
11 years agoShmomey
11 years agoGreenDesigns
11 years agorenovator8
11 years agovirgilcarter
11 years agojohn_wc
11 years agoJames L. Backman Contracting
11 years agorenovator8
11 years agolazy_gardens
11 years agorenovator8
11 years agobrickeyee
11 years agorwiegand
11 years agoworthy
11 years agoJulie Bennett
2 years ago
Related Stories
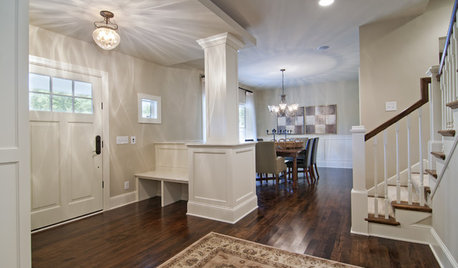
THE HARDWORKING HOME6 Smart Ways to Work Your Square Footage
The Hardworking Home: From Juliet balconies to movable walls, here’s how to make a home of any size feel more open, flexible and fun
Full Story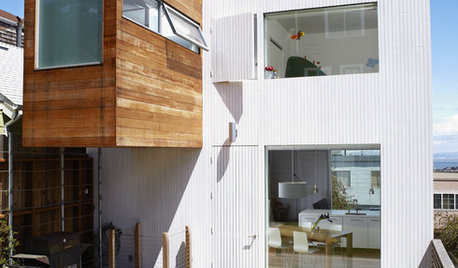
MODERN ARCHITECTUREA Cantilevered Family Bathroom Boosts Square Footage
By punching out on an upper level, a family gains a needed bathroom without eating up backyard space
Full Story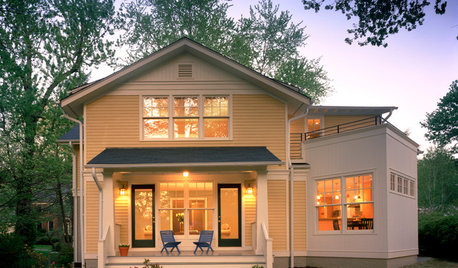
WORKING WITH PROSHow to Hire the Right Architect: Comparing Fees
Learn common fee structures architects use and why you might choose one over another
Full Story
MOST POPULARHouzz Tour: Going Off the Grid in 140 Square Feet
WIth $40,000 and a vision of living more simply, a California designer builds her ‘forever’ home — a tiny house on wheels
Full Story
SMALL HOMES28 Great Homes Smaller Than 1,000 Square Feet
See how the right layout, furniture and mind-set can lead to comfortable living in any size of home
Full Story
SMALL HOMESCan You Live a Full Life in 220 Square Feet?
Adjusting mind-sets along with furniture may be the key to happiness for tiny-home dwellers
Full Story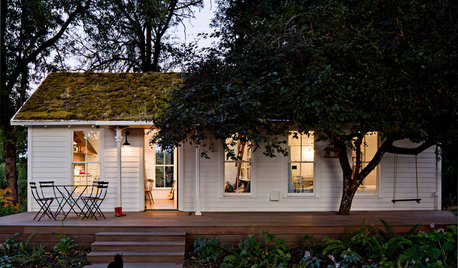
SMALL HOMESHouzz Tour: A Family of 4 Unwinds in 540 Square Feet
An extraordinarily scaled-down home and garden for a couple and their 2 kids fosters sustainability and togetherness
Full Story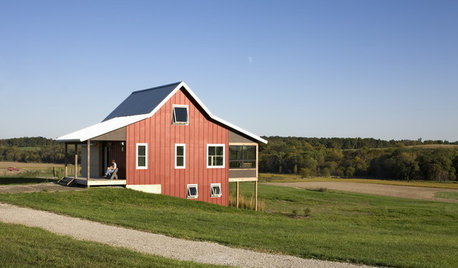
HOUZZ TOURSHouzz Tour: Contemporary Country Charm in Iowa
Limited square footage is offset by flexible design, careful planning and an expansive outdoor landscape
Full Story
THE HARDWORKING HOMESmart Ways to Make the Most of a Compact Kitchen
Minimal square footage is no barrier to fulfilling your culinary dreams. These tips will help you squeeze the most out of your space
Full Story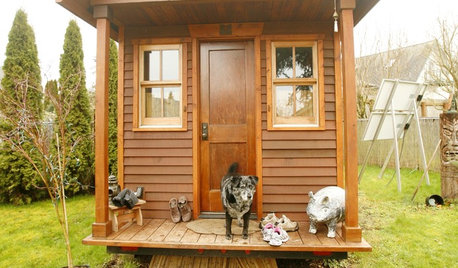
SMALL SPACESLife Lessons From 10 Years of Living in 84 Square Feet
Dee Williams was looking for a richer life. She found it by moving into a very tiny house
Full StorySponsored
Columbus Design-Build, Kitchen & Bath Remodeling, Historic Renovations






renovator8