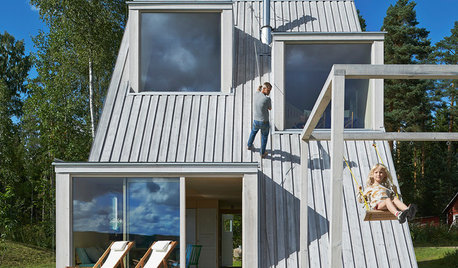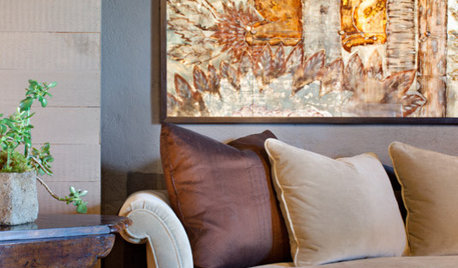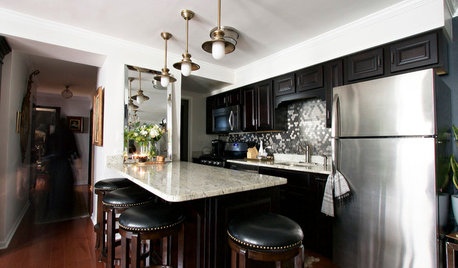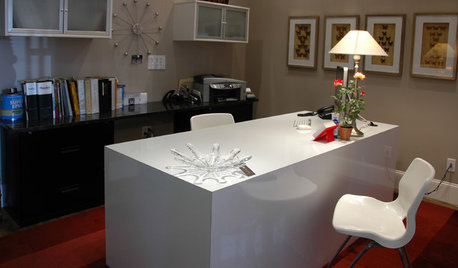home design software
mcfromct
16 years ago
Related Stories

DESIGN PRACTICEDesign Practice: How to Pick the Right Drawing Software
Learn about 2D and 3D drawing tools, including pros, cons and pricing — and what to do if you’re on the fence
Full Story
HOUZZ TOURSHouzz Tour: Visionary Thinking Clicks With a San Francisco Entrepreneur
An open mind and an unusual process help a successful software engineer get an interior design that suits and celebrates his life
Full Story
WORKING WITH AN ARCHITECTWho Needs 3D Design? 5 Reasons You Do
Whether you're remodeling or building new, 3D renderings can help you save money and get exactly what you want on your home project
Full Story
FUN HOUZZWorld of Design: 16 Fun Homes That Encourage Play
What does a fun home look like? These 16 very different properties around the world are designed with enjoyment in mind
Full Story
REMODELING GUIDESPlan Your Home Remodel: The Design and Drawing Phase
Renovation Diary, Part 2: A couple has found the right house, a ranch in Florida. Now it's time for the design and drawings
Full Story
HOUZZ TOURSMy Houzz: Feel-Good Design Energizes a 1940s Ohio Home
Saturated colors and bold prints turn a boring beige house into a cheerful, inviting family home
Full Story
DECORATING GUIDES13 Home Design and Decor Trends to Watch for in 2013
It's predictions ahead as we find out what's on the radar of designers and makers for the coming year
Full Story
MY HOUZZMy Houzz: Classic Black and White Design in a Chicago Condo
Traditional design mixed with quirky details and unexpected color gives this graphic designer’s home a dark and glamorous vibe
Full Story
HOME OFFICESExpert Talk: 11 Desk Designs That Really Work It
Boring or inadequate desks don't cut it for productivity in a home office. File these desk designs and expert insight under "To Do"
Full Story
FEEL-GOOD HOME12 Very Useful Things I've Learned From Designers
These simple ideas can make life at home more efficient and enjoyable
Full Story





kcthatsme
jeannekay
Related Discussions
Home Design Software
Q
house design software
Q
Kitchen/Home Design Software Recommendations
Q
What's a good Beginners Home Decorating Design Software?
Q
bevangel_i_h8_h0uzz
mcfromctOriginal Author
piasano
kcthatsme
woodswell
lazypup
mcfromctOriginal Author
woodswell
laurie57
jodierd
shannonking
mightyanvil
mcfromctOriginal Author
jodierd
mightyanvil
jodierd
mightyanvil