Are these bedrooms too small?
lmwright
11 years ago
Related Stories
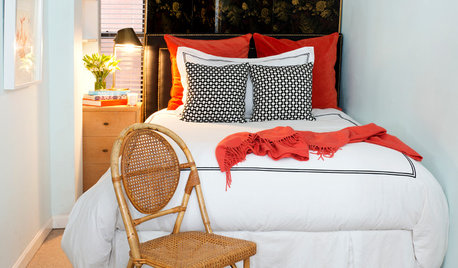
SMALL SPACES10 Tips to Make a Small Bedroom Look Great
Turn a compact space into a brilliant boudoir with these decorating, storage and layout techniques
Full Story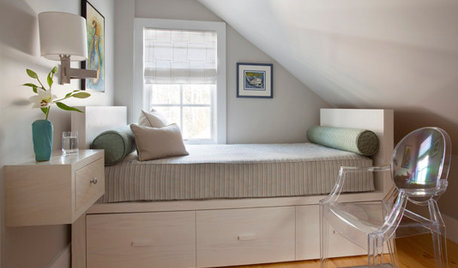
BEDROOMS7 Ways to Make a Small Bedroom Look Bigger and Work Better
Max out on comfort and function in a mini space with built-ins, wall mounts and decorating tricks that fool the eye
Full Story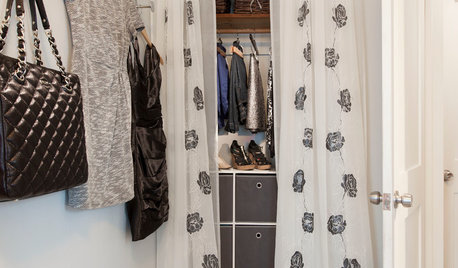
STORAGEClosets Too Small? 10 Tips for Finding More Wardrobe Space
With a bit of planning, you can take that tiny closet from crammed to creatively efficient
Full Story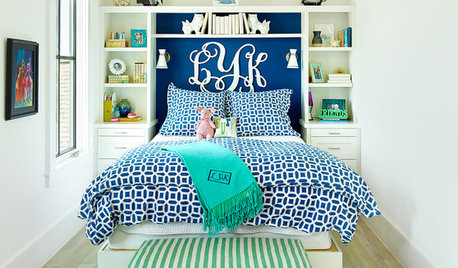
BEDROOMSHow to Decorate Your Small Bedroom
Dreaming your tiny bedroom had space for more than a bed? Or your guest room was more than a dumping ground? Then read on
Full Story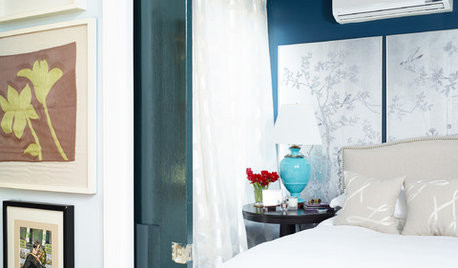
BEDROOMS11 Things You Didn’t Think You Could Fit Into a Small Bedroom
Clever designers have found ways to fit storage, murals and even chandeliers into these tight sleeping spaces
Full Story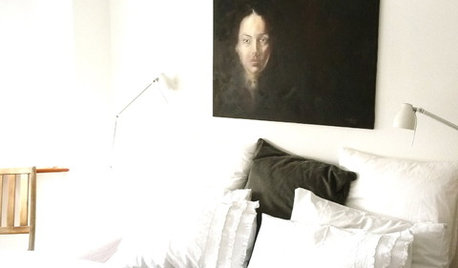
BEDROOMSBig Style for Small Bedrooms
Have a small bedroom? See how to mix and match colors and accessories for great warmth and interest
Full Story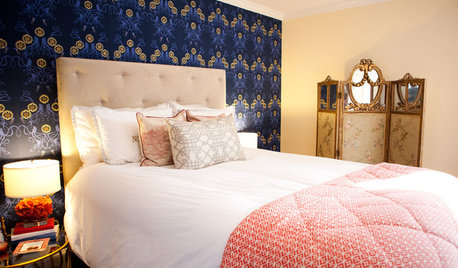
BEDROOMS10 Ways to Create a Dressing Area Large or Small
Consider these ideas for carving out space in a corner of your bedroom, bathroom or closet
Full Story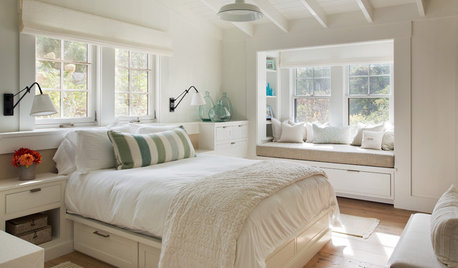
SMALL SPACES8 Practical Space Savers for Small Bedrooms
Hardworking furnishings, accessories and built-ins will keep your sanctuary tidy and calm
Full Story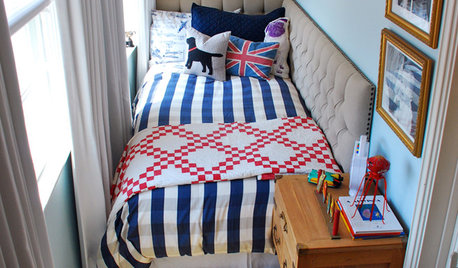
SMALL SPACESSmall Sleeping Nook, High Comfort
It's just big enough for a bed and a dresser, but this boy's 12-by-4 sleep space is comfy-cozy
Full Story
Storage Help for Small Bedrooms: Beautiful Built-ins
Squeezed for space? Consider built-in cabinets, shelves and niches that hold all you need and look great too
Full Story





mtnrdredux_gw
LuAnn_in_PA
Related Discussions
is 12x14' master bedroom too small?
Q
Small Bedroom - how small is too small?
Q
Small 4 bedroom, too small??
Q
Are these bedrooms too small?
Q
drewem
mrspete
lmwrightOriginal Author