Kids bath: Window or Extra foot in bedroom?
nepool
10 years ago
Related Stories

HOUZZ TOURSDesign Lessons From a 10-Foot-Wide Row House
How to make a very narrow home open, bright and comfortable? Go vertical, focus on storage, work your materials and embrace modern design
Full Story
HOUZZ CALLHouzz Call: Show Us Your 8-by-5-Foot Bathroom Remodel
Got a standard-size bathroom you recently fixed up? We want to see it!
Full Story
BATHROOM WORKBOOK5 Ways With a 5-by-8-Foot Bathroom
Look to these bathroom makeovers to learn about budgets, special features, splurges, bargains and more
Full Story
SMALL KITCHENSHouzz Call: Show Us Your 100-Square-Foot Kitchen
Upload photos of your small space and tell us how you’ve handled storage, function, layout and more
Full Story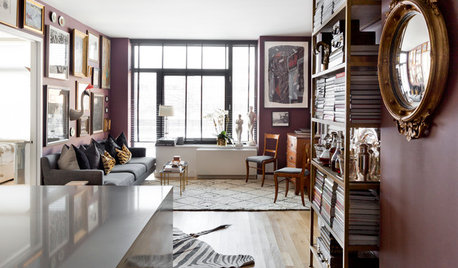
SMALL SPACESMy Houzz: Rugs Define Living Spaces in a 750-Square-Foot Apartment
See how a designer adds character to her family’s Brooklyn home with color and texture
Full Story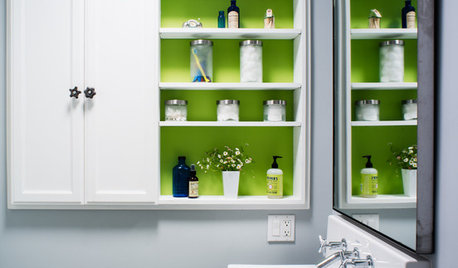
BATHROOM DESIGNRoom of the Day: Kids and Adults Share a Bright 40-Square-Foot Bathroom
Splashes of lime green add a playful touch to this efficient and economical second bath
Full Story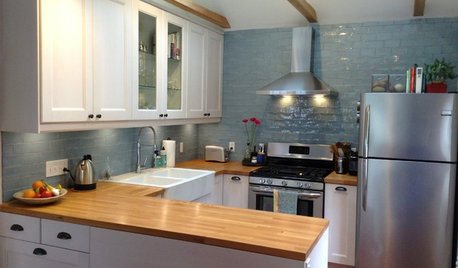
MOST POPULARThe 100-Square-Foot Kitchen: A Former Bedroom Gets Cooking
DIY skill helps create a modern kitchen where there wasn’t one before
Full Story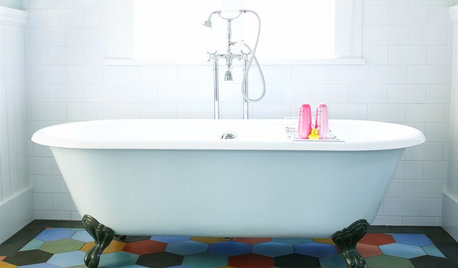
GREAT HOME PROJECTSHow to Get a Claw-Foot Tub for Your Bathroom
Here’s what to know about buying vintage or new — and how to refurbish a classic
Full Story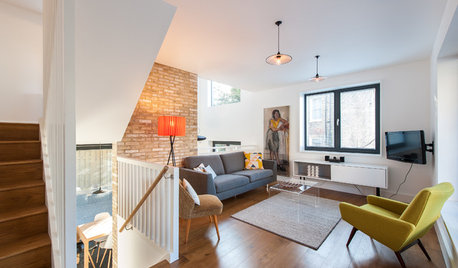
CONTEMPORARY HOMESHouzz Tour: Split-Level Home Uses Every Square Foot
A staircase connects levels that share views and light. The result is separate rooms with an open-plan feeling
Full Story
TINY HOUSESHouzz TV: Step Inside One Woman’s 140-Square-Foot Dream Home
You may have seen the story on Houzz — now check out the video tour of Vina Lustado’s warm and welcoming tiny house
Full Story





autumn.4
jdez
Related Discussions
Large Master bedroom? Or an extra room?
Q
Upstairs kids bedroom over master bedroom...big mistake?
Q
Fixed sqft: Which adds more value extra full bath or large bedrooms?
Q
2 options for bedroom/bath addition - which is best?
Q
Oaktown
akshars_mom
nepoolOriginal Author
Oaktown
Oaktown
nepoolOriginal Author
dekeoboe
autumn.4
nepoolOriginal Author
pooks1976
autumn.4
nepoolOriginal Author