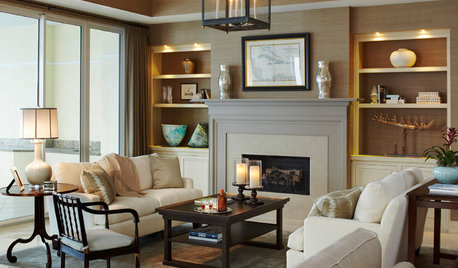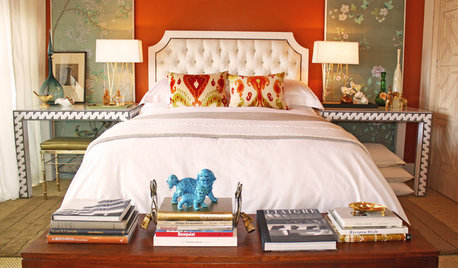How do I develop a lighting plan?
pinktoes
16 years ago
Related Stories

COMMUNITYIn L.A.’s Echo Park, a New Urban Development Takes Flight
Blackbirds, a new ‘microneighborhood’ near downtown, is Los Angeles’ latest small-lot urban infill project
Full Story
FUN HOUZZEverything I Need to Know About Decorating I Learned from Downton Abbey
Mind your manors with these 10 decorating tips from the PBS series, returning on January 5
Full Story
LIGHTINGGet Turned On to a Lighting Plan
Coordinate your layers of lighting to help each one of your rooms look its best and work well for you
Full Story
KITCHEN DESIGNHouse Planning: How to Set Up Your Kitchen
Where to Put All Those Pots, Plates, Silverware, Utensils, Casseroles...
Full Story
KITCHEN WORKBOOKHow to Plan Your Kitchen Space During a Remodel
Good design may be more critical in the kitchen than in any other room. These tips for working with a pro can help
Full Story
REMODELING GUIDESHouzz Planning: How to Choose Your Bedroom Lighting
4 Steps to Getting the Lighting Right in Today's Multi-Functional Bedroom
Full Story
ARCHITECTUREOpen Plan Not Your Thing? Try ‘Broken Plan’
This modern spin on open-plan living offers greater privacy while retaining a sense of flow
Full Story
REMODELING GUIDESPlan Your Home Remodel: The Design and Drawing Phase
Renovation Diary, Part 2: A couple has found the right house, a ranch in Florida. Now it's time for the design and drawings
Full Story
KITCHEN WORKBOOKNew Ways to Plan Your Kitchen’s Work Zones
The classic work triangle of range, fridge and sink is the best layout for kitchens, right? Not necessarily
Full Story
ROOM OF THE DAYRoom of the Day: Classic Meets Contemporary in an Open-Plan Space
Soft tones and timeless pieces ensure that the kitchen, dining and living areas in this new English home work harmoniously as one
Full Story







DYH
pinktoesOriginal Author
Related Discussions
New home w/irrigation system, how do I plan my gardens?
Q
help me develop an EASY spraying plan
Q
My plant has developed offsets. How do I divide it?
Q
How do you Know When a Cutting has Developed
Q
amyks
DYH
pinktoesOriginal Author
pinktoesOriginal Author
sniffdog
amyks
pinktoesOriginal Author
pinktoesOriginal Author
sniffdog
pinktoesOriginal Author
DYH
pinktoesOriginal Author
amyks
sniffdog
pinktoesOriginal Author
jeannekay
sniffdog