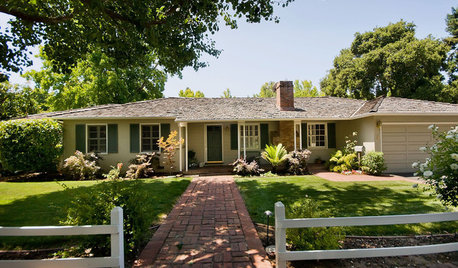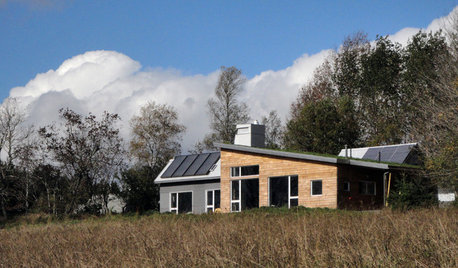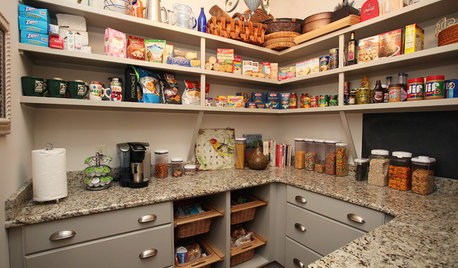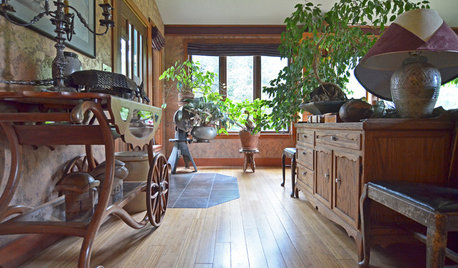Referring to my year-old research on best practices for roof construction, I notice one of our specs (for Grace Ice and Water Shield) is from your recommendation posted long ago to another. We're now ~160 days into our Owner-Builder project and I've come to appreciate and respect your advise. As such, I ask if you might be so generous as to comment on our roof plans.
#1 re Grace Ice and Water Shield
Haven't been able to confirm that its not intended only for steep-pitched roofs of greater than 4:12. Our roof will be 2 opposing shed roofs separated by a clerestory. One side is 4:12 while the other is 3:12.
Also need to confirm we shouldn't be using Grace Ultra for high altitude alpine regions. We're at ~4500' in semi-arid northern climate. I think high altitude is usually considered 7000' or more.
#2 re Actual Roof Construction
We've planned an unvented roof of BCIs (wood i-joist) sheathed with OSB on the exterior and finished with carsiding (TnG 1x pine or cedar) on the interior and insulated with blown cellulose (that recycled paper material) to >R40. GIWS then a light-colored asphalt shingle will top the sheathing. We're planning GIWS for the entire roof--unless there's a good reason to use GIWS for only the eaves and protrusions--because of the the low pitch (3:12) of the south side and the fact that the majority of the roof (the 4:12 side) is north facing very cold.
For months we have been leaning toward a variation on this plan that our builder says is overkill.
Two things:
- our builder is not in the typical "builder" role. Our arrangement with him is a friendly pay-per-labor-hour and his experience is all sorts of building and remodeling. We're very happy with him and his work and chose him because of his method of log construction.
- and the variation on the plan, which is really the question: It would create a "vented unvented roof" as insurance against interior humidity buildup condensing and freezing on the underside of the sheathing in the winter. After the exterior sheathing we'd install GIWS, sleepers, another layer of sheathing, GIWS, then light-colored asphalt shingles. First heard of the method when researching unvented roofs and found this recommendation from Buidling Science (figure 9)
http://www.buildingscienceconsulting.com/resources/4-Understanding_Attic_Ventilation.pdf
Although a difference from our plan to this Building Science example is that the insulation would be between the joists rather then rigid foam above the 1st sheathing layer.
I see that I've now burdened the nice Gardenweb community with a novel so I hope I haven't left out important details.
Thank you all for reading. All comments welcome.
L bar T










mightyanvil
elbarteeOriginal Author
elbarteeOriginal Author