New floor plan ready for review
amtrucker22
11 years ago
Related Stories

KITCHEN DESIGNPaging All Foodies: Your Banquette Is Ready
Please follow us to these 7 gorgeous dining nooks designed for everything from haute cuisine to s'mores
Full Story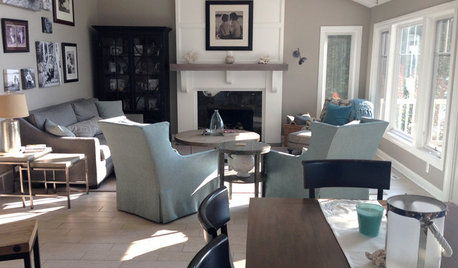
BEFORE AND AFTERSLiving Area Lightened Up and Ready for Anything
Porcelain tile and outdoor fabrics prepare this lakeside home for the challenge of pets and kids
Full Story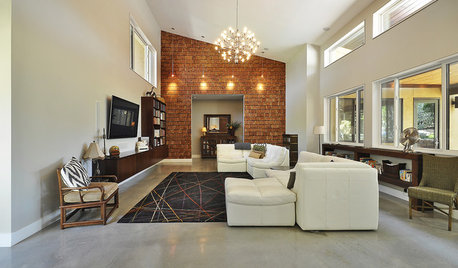
LIGHTINGReady to Install a Chandelier? Here's How to Get It Done
Go for a dramatic look or define a space in an open plan with a light fixture that’s a star
Full Story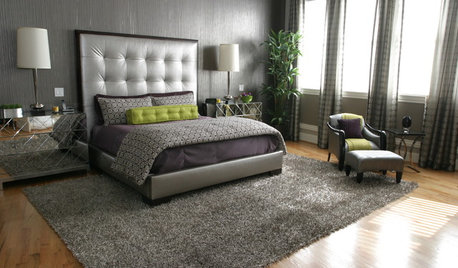
LIFEImprove Your Love Life With a Romance-Ready Bedroom
Frank talk alert: Intimacy and your bedroom setup go hand in hand, says a clinical sexologist. Here's her advice for an alluring design
Full Story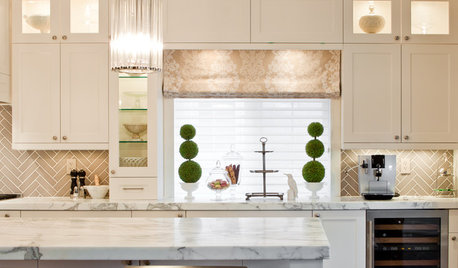
HOLIDAYSHoliday Party Prep: Ready Your Space
Spruce up and stock up now so stress doesn't get you down on the big day
Full Story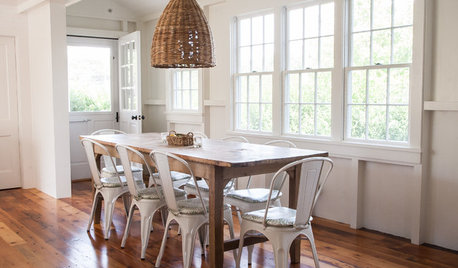
BUDGET DECORATING15 Ways to Ready a Summer Home on the Cheap
Set up a comfy getaway where stress goes down the drain, without sending wads of cash along with it
Full Story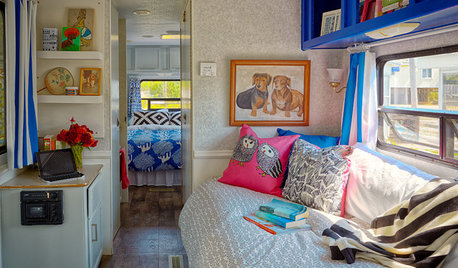
MOST POPULARBudget Beach House: A Trailer Gets Ready for Summer Fun
Punchy prints and colors star in a creative approach to Jersey Shore living
Full Story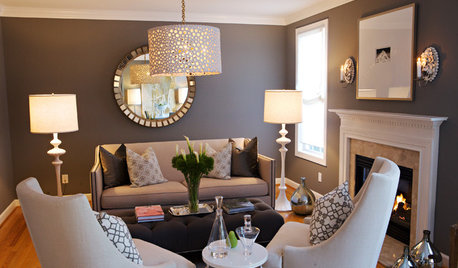
ENTERTAINING5 Ways to Get Your Living Room Ready for Entertaining
Whether you have a week for party prep or just a couple of hours, here's how to set the scene for comfort and fun
Full Story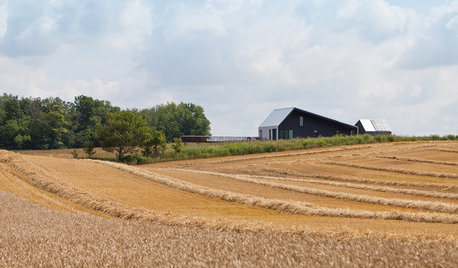
GREEN BUILDINGOff the Grid: Ready to Pull the Plug on City Power?
What to consider if you want to stop relying on public utilities — or just have a more energy-efficient home
Full Story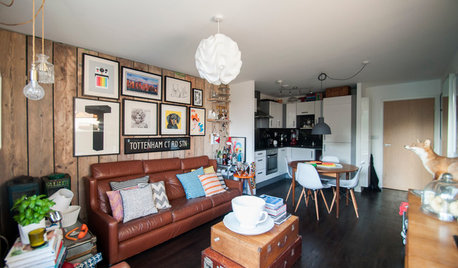
DECORATING STYLESIs Your Home Ready for a 1970s Revival?
Seventies chic is a trend that’s been brewing for some time, but this year it could hit big — with a few modern tweaks
Full Story



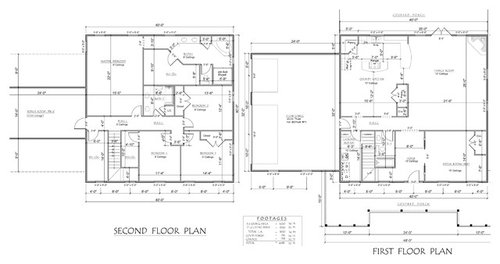
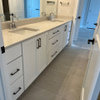



CamG
amtrucker22Original Author
Related Discussions
Floor Plan Review Revised Plan
Q
Floor Plan Review Photos of Plan
Q
I'm ready for my small kitchen plan review please!!
Q
Floor Plan Review for New Build
Q
CamG
Naf_Naf
CamG
CamG
amtrucker22Original Author
amtrucker22Original Author
dpusa
lavender_lass
amtrucker22Original Author
lavender_lass
amtrucker22Original Author
amtrucker22Original Author