Member Ideas Appreciated on Final House Plan
b_valancy
10 years ago
Related Stories
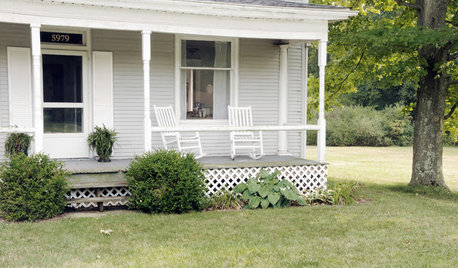
LIFE9 Ways to Appreciate Your House Just as It Is
Look on the bright side — or that soothingly dark corner — to feel genuine gratitude for all the comforts of your home
Full Story
LIFEThe Polite House: On Dogs at House Parties and Working With Relatives
Emily Post’s great-great-granddaughter gives advice on having dogs at parties and handling a family member’s offer to help with projects
Full Story
ARCHITECTUREOpen Plan Not Your Thing? Try ‘Broken Plan’
This modern spin on open-plan living offers greater privacy while retaining a sense of flow
Full Story
KITCHEN DESIGNHouse Planning: How to Set Up Your Kitchen
Where to Put All Those Pots, Plates, Silverware, Utensils, Casseroles...
Full Story
REMODELING GUIDESPlan Your Home Remodel: The Design and Drawing Phase
Renovation Diary, Part 2: A couple has found the right house, a ranch in Florida. Now it's time for the design and drawings
Full Story
CONTRACTOR TIPSBuilding Permits: The Final Inspection
In the last of our 6-part series on the building permit process, we review the final inspection and typical requirements for approval
Full Story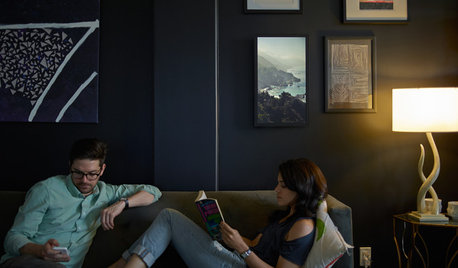
HOME TECHIs the Timing Finally Right for Framed Digital Art?
Several companies are preparing to release digital screens and apps that let you stream artworks and video on your wall
Full Story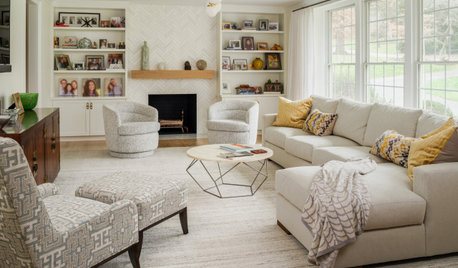
DECLUTTERINGYour Clutter-Clearing Plan for the New Year
Tackle these tasks month by month for a decluttering strategy that will really pay off
Full Story
REMODELING GUIDESCreate a Master Plan for a Cohesive Home
Ensure that individual projects work together for a home that looks intentional and beautiful. Here's how
Full Story


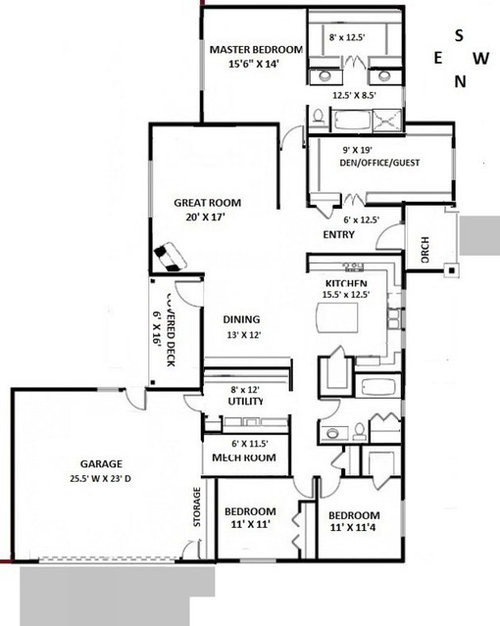
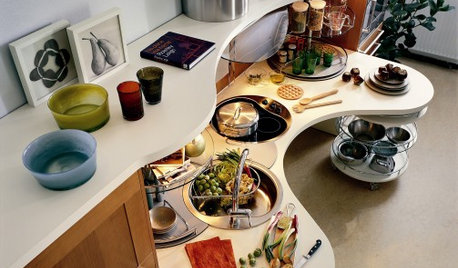



b_valancyOriginal Author
bpath
Related Discussions
Open Plan Living Room. Comments & Ideas are REALLY appreciated.
Q
Need help with floor plans...ideas appreciated
Q
Finally settled on house plans, would welcome any thoughts or ideas
Q
Finalizing fall plan, input appreciated and a couple final questions
Q
b_valancyOriginal Author
lolauren
b_valancyOriginal Author
Karen15
b_valancyOriginal Author
Karen15
jdez
annkh_nd
Chadoe3
robo (z6a)
robo (z6a)
zone4newby
misiwa
b_valancyOriginal Author
b_valancyOriginal Author
bpath
b_valancyOriginal Author
annkh_nd
dekeoboe
bpath
b_valancyOriginal Author
bpath
b_valancyOriginal Author
mrspete
Kathy Harrington
mrspete
zone4newby
b_valancyOriginal Author
lavender_lass
b_valancyOriginal Author
kacee2002