Layout of HVAC chase, half-bath, pantry?
CamG
11 years ago
Featured Answer
Sort by:Oldest
Comments (16)
brickeyee
11 years agoRelated Discussions
Master Suite with its own HVAC system?
Comments (13)how big is this area in sq ft? when building new...this is the time to get it right. IF you have a hvac co that understands zoning then make the master suite on a separate zone. size system for whole house manual J design & size ductwork man S&D install system & duct design correctly. now is the easiest time to do so. I'm not a fan of separate units for different floors. homeowner ends up paying for multiple units more cost upfront, more cost to operate. the one system per floor is hvac co's way of covering their butts...it isn't to your advantage at all. zoned systems work, when designs are incorporated and installed according to design. several zones per system. you could have each floor on a zone, and even break the floors down into seperate zones controlled by their own tstat. at night put less hvac in kitchen living section and more to bedrooms for example, zoned systems are to adjust to how you live in the house. shop hvac co's that understand & do zoned systems...one unit multiple tstats...not multiple systems. best of luck....See MoreHVAC solutions for 1300 sq ft addition
Comments (9)The original house is one story, with HVAC ceiling vents. Has an all electric split system, the inside portion is in the attic. The rooflines of the new and old sections match. The attics of both are separated by a wall. The attic of the original home will not be any sort of conditioned space. The entire addition at this point is unfinished and we definitely want to get a good idea of what needs to be done in general before we hang the drywall. The attic room is also unfinished. The side walls will be approx. 4 ft. with the ceiling matching the roof slope. Shape is long and thin, roughly 12x30 the stairway included in that. The attic room currently has a green spray foam insulation between the rafters. All finishing work from this point on is up for discussion� So what would constitute "good insulation"? good duct design? There seems to be a consensus that at least the new and old sections should be separate. I do think that I agree. But for the record what would be the reasoning behind that recommendation?...See MoreAssistance please for HVAC systems - new build
Comments (5)Since youÂre custom building a new home why not consider leaving all the last century technologies behind and install a triple function geothermal heat pump with radiant in-floor heating? This way one unit will heat and air-condition with forced air, provide the most comfortable heating, radiant in-floor heating, and heat your domestic hot water. You will achieve the lowest operating and maintenance cost, greatest degree of comfort and safety and highest resale value. Not to mention itÂs THE most environmentally friendly way to space condition. "3180 sq. ft."; whatÂs that going to cost to space-condition in 10 years with conventional technologies? Go cheap now and pay as long as you live there. Going with 21st century state of the art technology youÂll pay once and save year after year and get your money back when you cash out and sell. Since were talking about first costs, as this is new construction, look at the cost differentials. Explore Âgreen mortgagesÂ, lower interest rates for going green. Research state, federal and utility incentives for installing geothermal. You can do better than Âsame old, same oldÂ; challenge yourselves! IMO SR Here is a link that might be useful: geoexchange.org...See MoreHVAC in walk in pantry and water closet?
Comments (4)The toilet room is just that, a separate space from the master bath with just the toilet in it. It has a pocket door. No windows. The pantry is 4 ft across and 12 ft long. It doesn't have windows either but the end wall is on the west side of the house so it will get the heat as the sun sets. I do plan to store food in the pantry and there will be a small fridge for drinks. I just don't want it to get too hot in there in the summer. It can get very warm where we live. Thanks for the advice!...See Morekirkhall
11 years agooksir83
11 years agoenergy_rater_la
11 years agoCamG
11 years agokirkhall
11 years agobrickeyee
11 years agokirkhall
11 years agoenergy_rater_la
11 years agoCamG
11 years agorenovator8
11 years agorenovator8
11 years agolive_wire_oak
11 years agorenovator8
11 years agoCamG
11 years ago
Related Stories

KITCHEN DESIGN10 Ways to Design a Kitchen for Aging in Place
Design choices that prevent stooping, reaching and falling help keep the space safe and accessible as you get older
Full Story
KITCHEN LAYOUTSThe Pros and Cons of 3 Popular Kitchen Layouts
U-shaped, L-shaped or galley? Find out which is best for you and why
Full Story
KITCHEN DESIGNHow to Plan Your Kitchen's Layout
Get your kitchen in shape to fit your appliances, cooking needs and lifestyle with these resources for choosing a layout style
Full Story
MODERN ARCHITECTUREThe Case for the Midcentury Modern Kitchen Layout
Before blowing out walls and moving cabinets, consider enhancing the original footprint for style and savings
Full Story
KITCHEN OF THE WEEKKitchen of the Week: More Storage and a Better Layout
A California couple create a user-friendly and stylish kitchen that works for their always-on-the-go family
Full Story
BATHROOM WORKBOOKStandard Fixture Dimensions and Measurements for a Primary Bath
Create a luxe bathroom that functions well with these key measurements and layout tips
Full Story
KITCHEN DESIGN10 Tips for Planning a Galley Kitchen
Follow these guidelines to make your galley kitchen layout work better for you
Full Story
KITCHEN PANTRIES80 Pretty and Practical Kitchen Pantries
This collection of kitchen pantries covers a wide range of sizes, styles and budgets
Full Story
KITCHEN DESIGN9 Questions to Ask When Planning a Kitchen Pantry
Avoid blunders and get the storage space and layout you need by asking these questions before you begin
Full Story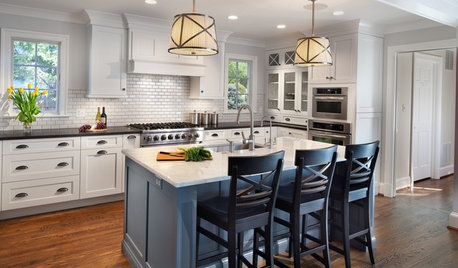
KITCHEN OF THE WEEKKitchen of the Week: Casual Elegance and Better Flow
Upgrades plus a new layout make a D.C.-area kitchen roomier and better for entertaining
Full Story


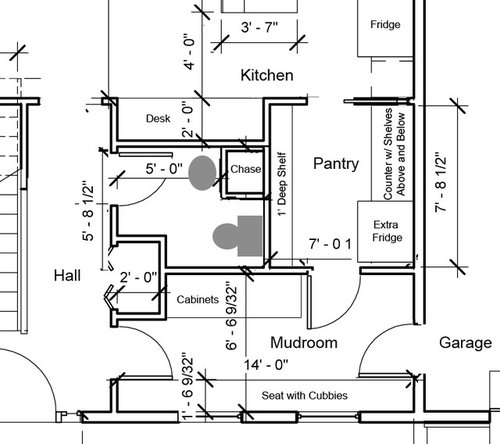
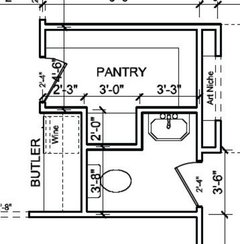
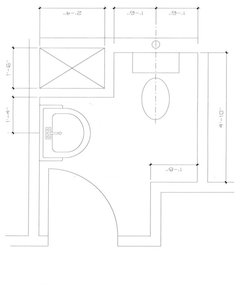
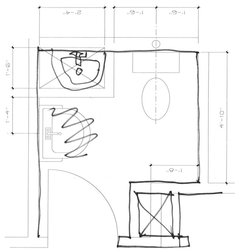


CamGOriginal Author