Pics of a Laundry/Mudroom/Pantry Combo?
nepool
10 years ago
Featured Answer
Sort by:Oldest
Comments (18)
kirkhall
10 years agonepool
10 years agoRelated Discussions
Laundry/Mudroom Layout
Comments (9)Thanks for sharing the ways in which you all use your back entries and storage spaces. It is helpful to know what the most useful areas are to you! The room labeled "pantry" would be used more for storage of odd items, similar to chisue's closet. It will house the vacuum, cleaning supplies, ironing board, and extra overflow from the kitchen. The entrance from the mudroom into the house comes between the living area and kitchen, with the kitchen being to the left as you walk in. My main concerns come with the laundry area of the room. I really would like a designated place to hang wet delicate clothes that won't be dried. Right now I have a collapsible drying rack that I absolutely hate and can't wait to throw out. Are stationary rods the answer? And should this area be across from the washer/dryer, taking some of that space currently designated for the closet?Where do you all make room for that? Oruboris, we also need a wide range of outerwear in our climate. That is why I'm not sure about taking out the closet to make room for more exposed hooks and shelving. I don't want the closet to become a dumping ground mess...however, I'm not sure that I want everything out in the open either. And if I take space from the closet area to make more room for laundry, will there still be adequate space to have a functional closet? Am I even making sense anymore? I definitely don't want to find myself with too little storage space. To put a small bath in that area would take space from somewhere. Should it come from the "pantry" area? I guess this would need a total reconfiguration of the room. And this is my problem--I don't know how much space needs to be dedicated to each function of the room. Is the 4' bench and 2' wide cubbies enough area for 4 people to come in and shed coats? How big is a minimum area for a 1/2 bath? Any more suggestions? Thank you!...See MoreBest Size for a Mudroom, Laundry Room, Pantry??
Comments (22)I have a mudroom/laundry. office and pantry combination. No cubbies as there are no children in the home. Kitchen on one end, garage entrance on others. We have hooks just outside in garage for wet clothes and a shoe rack also. Desk side. Coat closet, desk area. Cabinets above house vases, holiday glassware, cookbooks, and one with batteries, flashlights and misc. File drawers and desk drawer. The big one on the far end holds large bag of dog food and other dog items. Not in picture but located left of coat closet is my drying closet for drying sweaters and things that don't go in the dryer. Louvered doors and there is wiring for a heater/fan combo but we didn't put it in. The heated floors seem to do the job nicely. Sink W/D side. on the far end left is floor to ceiling pantry with slideout drawers inside.Next upper cabinet holds misc kitchen gadgets that are not used to often. Other side of sink upper has detergent and other laundry needs as well as cleaning supplies. Small cabinet up above that holds some tall vases. Then comes stacked W/D with a small cabinet above that has kerosene lamps and other seldom used items. Below counter left of sink drawers with candles and other small holiday deco in top drawer, second drawer down is husbands snack drawer, 3rd drawer has some kitchen pans and other weird shaped things in it. Second set of drawers has tablecloths and placemats in top drawer, extra plastic wrap, paper towels etc in 2nd drawer, various small kitchen appliances in bottom drawer. Cleaning supplies under sink. Next top drawer and second drawer holds small household tools and other such items. Next top drawer has paper goods and misc. Two bottom drawers just misc stuff....See Morevct/lvt in mudroom/laundry??
Comments (1)There are some fantastic products in vinyl tile and sheet vinyl products today. And some so-called vinyl products aren't made from poly vinyl chloride. VCT will require much more maintenance than most others, although the initial cost is very low....See MorePantry photos/ pics of pantries
Comments (69)Our new walk-in pantry. Just over 6' x 8' in size, with 9' ceilings. Shelves are a mix of 24" deep, 12" deep and 9" deep. We have two slide out drawers under the bottom left shelf in which we put kid snacks for their easy reach. We store ALL food and small appliances in here - the only foodstuff we keep in the main kitchen are spices near the stove. Our contractor cut and painted the wood himself, and then hung all the brackets. Shelving has been braced together in the corners to keep them from separating. We love it! It's a vast improvement over the small over-stuffed closet we had before our kitchen remodel!...See Morerobo (z6a)
10 years agokirkhall
10 years agoKaren15
10 years agoKaren15
10 years agonepool
10 years agoKaren15
10 years agodabunch
10 years agonepool
10 years agorobo (z6a)
10 years agoILoveRed
10 years agoILoveRed
10 years agonepool
10 years agoKaren15
10 years agonepool
10 years agoILoveRed
10 years ago
Related Stories
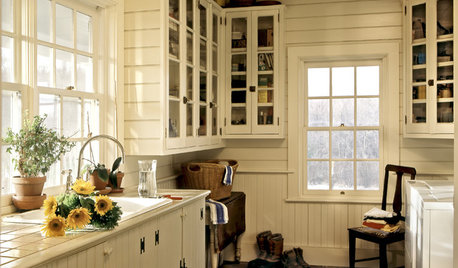
LAUNDRY ROOMSDouble-Duty Savvy: 10 Supersmart Laundry Room Combos
Throw some extra function in along with the fabric softener to spin your laundry room into mutitasking mode
Full Story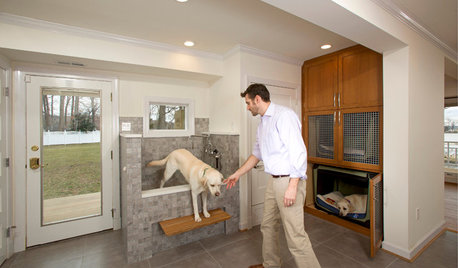
LAUNDRY ROOMSA Laundry Room With Bunk Beds and a Shower for Muddy Dogs
Custom cabinets with dog beds and a new step-up dog shower turn a laundry room into a hardworking hot spot
Full Story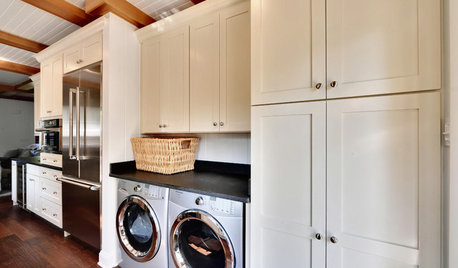
KITCHEN DESIGNRenovation Detail: The Kitchen Laundry Room
Do your whites while dishing up dinner — a washer and dryer in the kitchen or pantry make quick work of laundry
Full Story
KITCHEN DESIGN9 Questions to Ask When Planning a Kitchen Pantry
Avoid blunders and get the storage space and layout you need by asking these questions before you begin
Full Story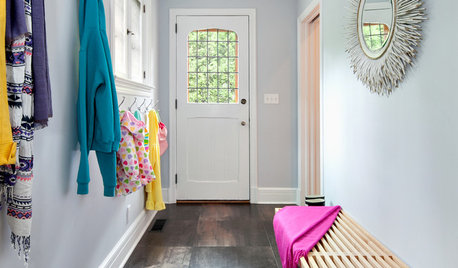
MUDROOMSHouzz Call: We Want to See Your Hardworking Mudroom
The modern mudroom houses everything from wet boots to workstations. Proud of your space? Inspire us with your photos and tips
Full Story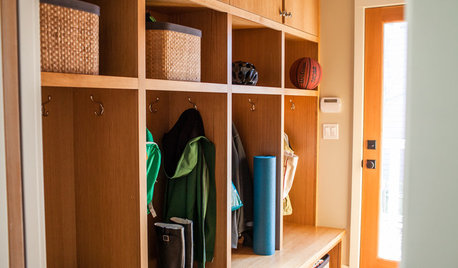
THE HARDWORKING HOMEMudrooms That Really Clean Up
The Hardworking Home: Houzz readers get down and dirty with their ideas for one of the home’s hardest-working rooms
Full Story
MUDROOMSThe Cure for Houzz Envy: Mudroom Touches Anyone Can Do
Make a utilitarian mudroom snazzier and better organized with these cheap and easy ideas
Full Story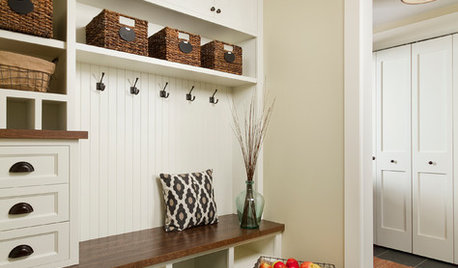
THE HARDWORKING HOMEHow to Design a Marvelous Mudroom
Architects and designers tell us how to set up one of the toughest rooms in the house
Full Story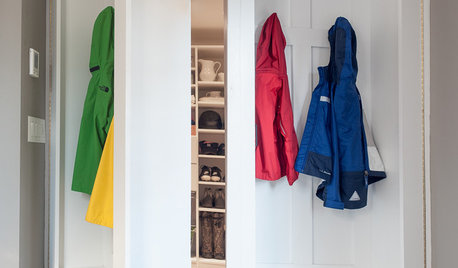
MUDROOMSRoom of the Day: This Mudroom Is Just Plain Hot
Wait till you see what’s behind the hooks and bins in this genius family drop zone
Full Story
LAUNDRY ROOMSThe Cure for Houzz Envy: Laundry Room Touches Anyone Can Do
Make fluffing and folding more enjoyable by borrowing these ideas from beautifully designed laundry rooms
Full Story





robo (z6a)