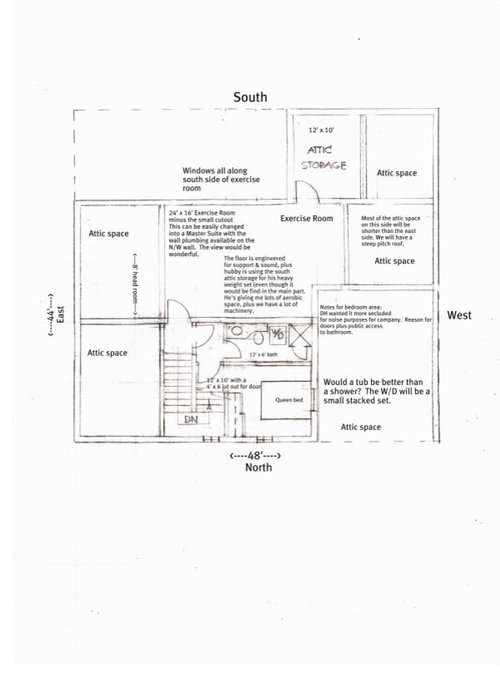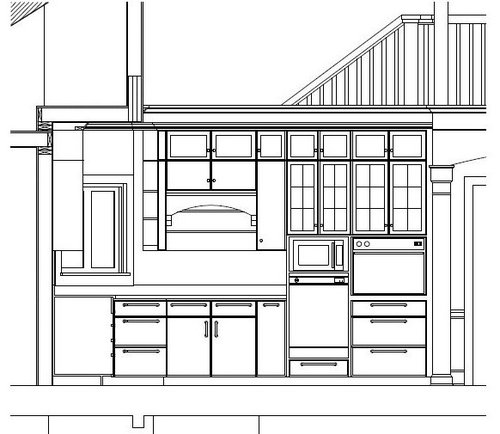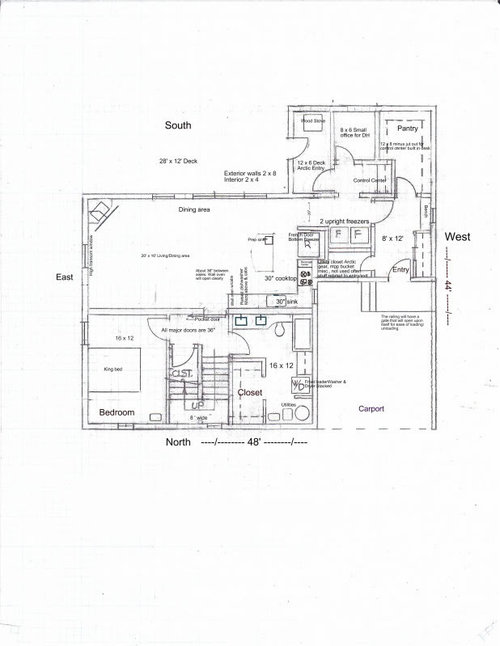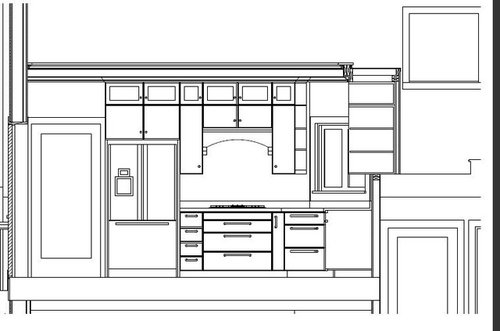Summerfield? Can you help this Alaskan, plz?
I would love help/input from anyone. We are in the last stage of finalizing our plans & I'd like to post what I have already for your input.
Summerfield - I've greatly admired how much you have improved others' plans & wondered if mine had any jiggle room?
First - this isn't a typical house project - not big. We are building in a remote town in Alaska with a 150# snowload roof. The less angles the better.
The less square footage the better - our mill rate is insane at 20 mil.
We are empty nesters & it's just us 98% of the time. Believe me - what I put on here is a huge improvement on the space we have now. I still don't know how I raised 4 kids, a husband & 2 dogs! :)
Hubby works an odd schedule, thus the way our bedroom (main floor) is designed. I hate a closet in my bedroom simply because I can't access it when hubby is on his 2 weeks of nights. We don't have a lot of clothes - I'm not into shoes so we don't need a huge walk-in closet. We are close to retirement age so we need as small as we can get but big enough to be able to sell if need be. We would have no problems selling this house in this market - it's going to be a very energy efficient house and as many things as Alaskans desire in a remote place would want (given the square footage we have to work with).
We don't need a 'sitting area' in the bedroom. The bedroom is designed for just sleep. We keep it dark most of the time because of sleeping (our Alaskan summers have a lot of light!).
I love my laundry in the bathroom now & so we carried that into this plan. I have stacks of my clothes & bins filled with clothing items in my bathroom - thus, a closet near bathroom is desired.
One thing I don't like in the main bathroom is the view into the utility area from the toilet. The smaller item is the Monitor/or Toyo oil heater so it cannot be covered. All Monitor/Toyo stoves have to have outside access so it can only be on an outside wall.
Another reason we didn't do a master bath was the noise issue with hubby's work schedule, plus, it's the only bathroom on the first floor so it has to have public access. I'm fine with no 'master' bath...I've never had one & I don't really care.
The big improvement for me will be the kitchen. I cook big & right now, I have less than 3 ft of counter space to work off of. I use the kitchen table behind me as a landing area. I wanted a raised dishwasher & raised oven because I have back problems.
The only window in the kitchen is to the left of the sink so I'll be able to see who comes to the door. The main thing we like is the south facing wall in both stories which will have a wall of windows to our beautiful view. It will make the area seem so much bigger.
We have very relaxed entrances here in Alaska. We have to have a pretty big buffer zone to keep out the elements - thus the entry. There is no grand entrance per se unless you count the deck entry into the kitchen living area from the deck. Again, a much-needed Arctic entry to the deck.
We went round & round with our offices. We both need our own space but we wanted them close together. We thought of having his office upstairs but I knew I'd never see him. We can store major stuff elsewhere but have oft-used items in our respective spots. We live rather simply & don't like a lot of clutter. I love the 'control center' - it's close enough to the entry & kitchen so I 'know' I will use it but far enough away to be out of line of sight from anyone else.
We have a boatload of 5-gallon buckets of up to 20 different food items, grains, beans, legumes, etc. We will keep one representative bucket in the pantry itself & the rest in the shed DH has out in back. We also plan to utilize a 40-foot connex at some point - right now we will use it to store building materials. We are building out of pocket.
We will have a crawl space. DH is thinking of utilizing passive solar technology. We are building with economy in mind.
We plan to build in cabinetry, shelves & drawers along the east wall of the Living Room - that east window is a high transom and along the S/E corner beside the Toyo stove in the corner. I'm wondering if I have room for a window seat along any part of the south wall. I'd like to grow herbs there, as well.
So sorry for the crude drawings - I used Picnik to draw in the stove (lovely, huh?) ;) and a couple other things. The measurements are as accurate as could be.
We have the foundation in so the walls that cannot move are:
East/West wall between Living Room & Bedroom downstairs
North/South walls of carport on both sides
East/West wall between Exercise Room & Guest BR
North/South walls between the attic spaces & Exercise Room & Guest BR
The 2 freezers. Living 300 miles from Anchorage, we have a lot of food storage. One freezer is pretty much dedicated to Red Salmon & other meats & carry overs from the other freezer. I would dearly love to keep my other freezer in my kitchen as I use it a lot but I could not find a place for it. I do really like my new Samsung French Door fridge w/the bottom freezer. It's really easy to roll out & it has a lot of space. I may just put the things I access all the time in that - it has a really neat roll-out tray on top. I've been keeping a list on my freezer & writing down things I utilize a lot & it's really not that big. I think the FD freezer would work.
One thing I do wish I had in the 2 freezer area is a landing spot for putting things while putting in/taking out. I make a ton of freezer dinners/lunches for hubby & me & I'd need something to cart the food. I was thinking maybe a rolling cart?
I have comments & questions on the drawings themselves.
I really appreciate any & all help anyone can offer me. Gardenweb has been a GIANT help to me in all my planning. It's so amazing that there is so much talent on these boards & all those who offer their expertise here - thank you!!! There are more pictures below the houseplans...I don't know why there's so much dead space between them all.
Top floor
North wall of kitchen. The angled corner is squared now. Ignore the staircase in the upper part.
I've posted this before but just so you can see it in case you didn't...this is our South view. There are mountains like this all the way to the East & West. We also have mountains on the North side of us. There's a big river to the South, as well.









rhome410
lavender_lass
Related Discussions
Summerfield and other GW members, can you help?
Q
plz help this alaskan with her kitchen floor plan!
Q
Final Floor plan, with Summerfield's help!
Q
Summerfield - can you help please! :)
Q
melaskaOriginal Author
melaskaOriginal Author
lavender_lass
lavender_lass
summerfielddesigns
melaskaOriginal Author
lavender_lass
melaskaOriginal Author
summerfielddesigns
melaskaOriginal Author
lavender_lass
melaskaOriginal Author
lavender_lass
melaskaOriginal Author
lavender_lass
melaskaOriginal Author
melaskaOriginal Author
melaskaOriginal Author
summerfielddesigns
melaskaOriginal Author
lavender_lass
melaskaOriginal Author
melaskaOriginal Author
melaskaOriginal Author
summerfielddesigns
summerfielddesigns
lavender_lass
melaskaOriginal Author
melaskaOriginal Author
melaskaOriginal Author
lavender_lass
melaskaOriginal Author
summerfielddesigns
melaskaOriginal Author
summerfielddesigns
lavender_lass