Anyone have experiene w pole barn/apartment?
marys1000
16 years ago
Featured Answer
Sort by:Oldest
Comments (29)
flgargoyle
16 years agoRelated Discussions
WoW Thanks! I WANTED that Swap # 4
Comments (151)A couple of notes because the rest is going to be rather long and involved: Lynda, I have the Vitex marked for you and in your baggie! And thank you for the marigolds! They will be very interesting with my others! Dessie I would be more than happy to receive your little helper's seed packets! I think it's great! Wendy Try some Chai Spice tea, it works wonders in helping clear up colds and flu. I always add a dollop of honey to help sooth the throat. It's a staple in our house and really does help. Alright, here is my take on this.. I can understand how many were hoping that the two swaps would not coincide, but, we all knew there was a fair chance of that happening. For myself, I know that I continued to update my list, even well after Patty's swap's mailing deadline. I did my updates using the same method we did for Patty's swap- using an updated date. Even had I not, I knew there was a good chance the two swaps would overlap. I joined this one knowing full well- according to the guidelines posted for it- that I may NOT receive as many as I sent in. That I would receive as many as were sent in FOR me, up to five packets of the SAME item. I recall there being some issue with this and a member who became very rude in their comments about this fact. Yes, my package from the What's Left swap is in the second batch to go out. No, I did not keep strict record of what I sent to those who were in the What's Left swap. I did keep better records of what I'm sending for this swap. I also know that a lot of people will be sending in baggies of seeds marked as extras- not dedicated for anyone, but to add in when it's seen those items are on someone's list. No, these may not be some of the rarer or more exclusively wanted items on someone's list. But if someone has some of those rarer or more specific items to share, I'm sure they would have put them into your baggie before they mailed. So, I don't see that anyone would be missing out on anything. The only way I could see having updated one's list further as complicating Patty's swap would be if someone had removed things from their list. Updating and adding items would not have conflicted. Because if there were any extras of what you were wanting, Patty would have included them. So, I guess I'm not really understanding how there is such a need to update the lists just because one is in both swaps. If I receive duplicates, wonderful! Because the things on my list are things I want! If I don't receive something on my list, then no one had it to share. If I receive so many of something that I can't plant it all, then I can bless someone else by offering it up for a trade. So, perhaps I'm being dense here, but how would one not receive something sent in specifically for them (up to FIVE packets of the same item!) that was on their wants list in this swap? Everyone has the chance to see your wants as posted and you have had the option to add to that list, as many including myself have this whole time. The only thing I could really see the two swaps happening almost simultaneously possibly affecting would be one's have's list. I'm sorry, I don't mean to upset or offend anyone. I'm just honestly trying to understand why this is such an issue. So please don't take this as meaning to offend or as pointed to anyone in particular. This is just me trying to understand why so many are upset about this. If you prefer to email me privately and help me understand it, I would be pleased with that and please do! Perhaps there are aspects and issues with this that I'm not readily seeing and should consider. I don't want to keep the thread off track by my question becoming a debate here. Perhaps there can be some adjustments of dates if this swap happens in the late summer or again next winter, but for this year it is as it is and personally, I'm really enjoying it! Nancy, I hope you don't decide to drop out, because I know that I should have at least a couple of things from your list, perhaps more. But I'll respect your choice and be your Garden Buddy either way :) Fran, you have a real job ahead of you and I don't know how those like you and Patty do it! Leave me hosting my "pair em up and let em go" or true RR type swaps! I think those of you that host this kind of swap are awesome! Angela, you have been a wonderful help to Fran and all of us in this swap! I know the time it can take to code pages like that, though updates are easier once the initial work is done, and I want to say THANK YOU for the time and work you are putting in on this swap for everyone's benefit! Kathy~ heading off to stuff more little baggies and envelopes....See MoreTurn a existing pole barn into a home?
Comments (43)My question is: My pole building is already up 15’x40x20 has deck in the front a concrete floor but it is all opened because the motorhome goes underneath It. I want to convert it to a guess house. How do I start from. Some builders already said it can not be don. I say it can!...See MoreAnyone having a problem with fungus gnats?
Comments (36)Hey Jinny...I don't blame you for not using peat in your mixes..I refuse to use it in many too, especially all my plants I like in the gritty..I didn't realize you said that you use the gritty mix only now, my bad...Good for you)) I think asked if it was bad to use the 'mix', 'Natures Care' with feather meal and stuff...I just wanted to encourage you to use pure 'peat' since any other additives could cause a gnat issue if you were to make a 5.1.1 again...Keep up the good job with the gritty !! If anything, everyone should use the gritty since it does not weigh as much as they think it does when wet....Believe it or not, sometimes I will make the 5.1.1 without peat substituting 'pumice' or 'surface' instead and it is awesome!!! All my Hoya thrive in this and many of my citrus.... Jersey, I bring both the gritty and 5.1.1 mix plants into the house..It must be me, but I have pots full of the gritty and the 5.1.1 and they both seem to weigh the same to me...I don't make a mix ahead of time and store it for more than a week or so...I am afraid it will decompose too much by the time I use it. I will actually soak my bark for a few days but without the peat..Then I use that damp bark and mix it with the peat and perlite as needed to keep it as fresh as possible.... I love how your tree looks in that pot and the color of that mix..Good job..By the way, I had no idea all of us had FIGS in common.. I think we are all too much alike in the plants department! I just finished picking 20 ripe Black Mission, as sweet as they could be...What kills me, is that some can have a problem in one area and some of us nothing in another..I never saw a bee go for mines...Crazy and over 27 varieties......See MoreDoes anyone else have this "weird" quirk
Comments (58)Some of my knifes are hand wash only, as for the dishwasher I load all flatware with mouth part up but a knife point down since I have kids. Think if you read a manual it says to load flatware up for the same reasons some mentioned above. Sometimes kibble can collect in the bottom of the basket..plus its hard to get flatware clean if the spoons ect are nesting together and this is easier to watch out for if they face up...I didn't write the manuals but I do agree with this system. As for deco towels..nothing wrong in my eyes with making the bath pretty..but I'll tell you I'm one of the ones that have used the pretty deco towels in peoples homes, I washed and thought..no way I'm touching that community hand towel so I used the pretty deco towel even knowing it wasn't there for hand drying. This is exactly why I mounted a wicker basket onto the wall and loaded it with fresh clean facecloths and a wicker basket on the floor to toss them into . .I wonder how many people just don't dry because they want a clean towel. In my house everyone gets a clean one with each hand wash. I just buy the cheap white face cloths from Walmart 18 pk for 5 bucks..a full load weekly and they can be chemically or thermally sanitized. Worst part is rolling them all...haha...See Moreccoombs1
16 years agomovin-on
16 years agoilmbg
16 years agomarys1000
16 years agoskagit_goat_man_
16 years agomarys1000
16 years agojasonmi7
16 years agomarys1000
16 years agoskagit_goat_man_
16 years agoblindstar
16 years agooruboris
16 years agoskagit_goat_man_
16 years agojasonmi7
16 years agomarys1000
16 years agojasonmi7
16 years agoilmbg
16 years agomarys1000
16 years agojasonmi7
16 years agobrock_digitalpath_net
16 years agosierraeast
16 years agobrody_miasmom
16 years agomarys1000
16 years agobob411
16 years agomarys1000
16 years agobob411
16 years agobeckyrap_yahoo_com
13 years agocindycrutsinger
3 years ago
Related Stories

CLOSETSThe Cure for Houzz Envy: Closet Touches Anyone Can Do
These easy and inexpensive moves for more space and better organization are right in fashion
Full Story
LAUNDRY ROOMSThe Cure for Houzz Envy: Laundry Room Touches Anyone Can Do
Make fluffing and folding more enjoyable by borrowing these ideas from beautifully designed laundry rooms
Full Story
KITCHEN DESIGNThe Cure for Houzz Envy: Kitchen Touches Anyone Can Do
Take your kitchen up a notch even if it will never reach top-of-the-line, with these cheap and easy decorating ideas
Full Story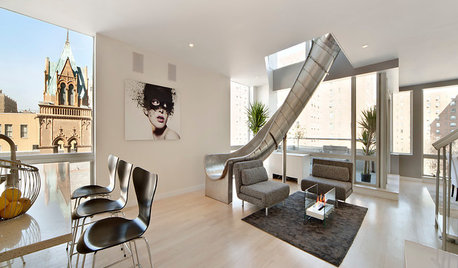
FUN HOUZZCreate the Ultimate Fun House with Chutes, Ladders and Fire Poles Too
A collection of indoor slides and crazy staircases is sure to bring out the kid in you
Full Story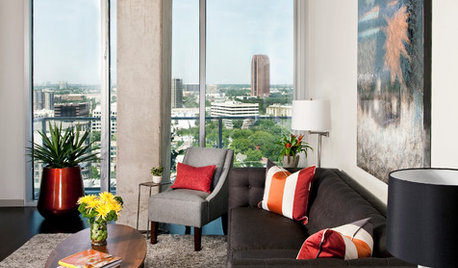
DECORATING GUIDESMission Possible: A Designer Decorates a Blank Apartment in 4 Days
Four days and $10,000 take an apartment from bare to all-there. Get the designer's daily play-by-play
Full Story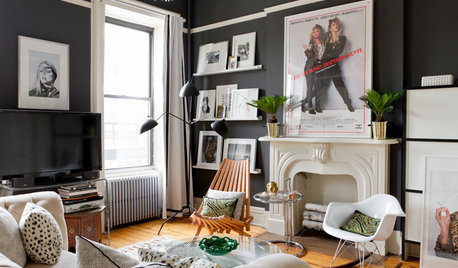
HOUZZ TOURSMy Houzz: A Stylish Brooklyn Apartment Filled With Memories
Collected pieces from travels, family heirlooms and contemporary finds turn an apartment into a home for 3
Full Story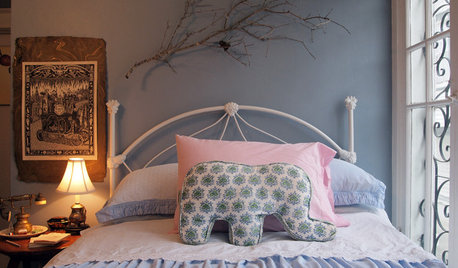
APARTMENTSMy Houzz: Vintage Whimsy in a College Apartment in New Orleans
A graphic design student fills her first rental with childhood mementos, consignment store finds and budget-friendly DIY style
Full Story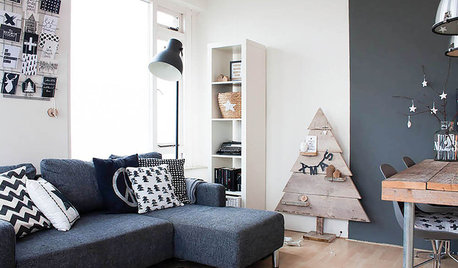
HOUZZ TOURSMy Houzz: Black and White Make a Dutch Apartment All Right
Graphic and creative touches give a 600-square-foot city rental chic style on a modest budget
Full Story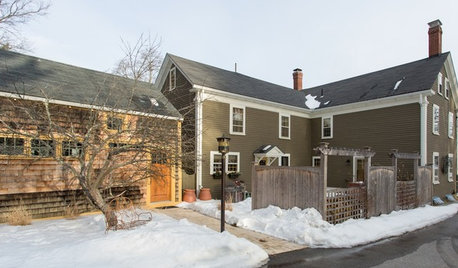
BARN HOMESAn 1850s Barn Gets a Family-Friendly Makeover
Game night is on — and guests can spend the night — in an attached barn redone with respect for the past
Full Story
DOORS5 Questions to Ask Before Installing a Barn Door
Find out whether that barn door you love is the right solution for your space
Full Story




ccoombs1