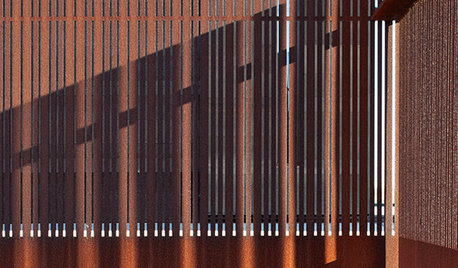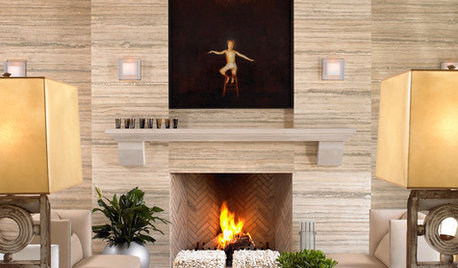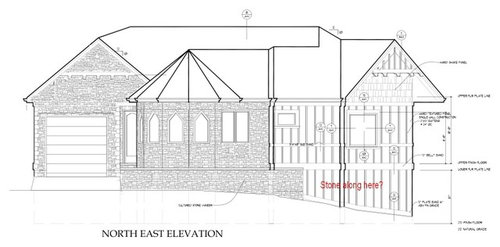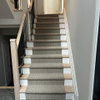Elevation Help..Where would you put the stone?
niteshadepromises
10 years ago
Related Stories

SMALL SPACESDownsizing Help: Where to Put Your Overnight Guests
Lack of space needn’t mean lack of visitors, thanks to sleep sofas, trundle beds and imaginative sleeping options
Full Story
THE HARDWORKING HOMEWhere to Put the Laundry Room
The Hardworking Home: We weigh the pros and cons of washing your clothes in the basement, kitchen, bathroom and more
Full Story
BATHROOM DESIGNBath Remodeling: So, Where to Put the Toilet?
There's a lot to consider: paneling, baseboards, shower door. Before you install the toilet, get situated with these tips
Full Story
HOME TECHDesign Dilemma: Where to Put the Flat-Screen TV?
TV Placement: How to Get the Focus Off Your Technology and Back On Design
Full Story
REMODELING GUIDESWhere to Splurge, Where to Save in Your Remodel
Learn how to balance your budget and set priorities to get the home features you want with the least compromise
Full Story
ARCHITECTUREDesign Workshop: 10 Reasons to Put Craft Into Modern Architecture
Technology has led us to expect perfection, but handcrafted details can provide something even better
Full Story
WALL TREATMENTSPutting the Focal Wall to Good Use
A Vote for Accent Walls of Natural Wood, Stone and Storage Potential
Full Story
STANDARD MEASUREMENTSThe Right Dimensions for Your Porch
Depth, width, proportion and detailing all contribute to the comfort and functionality of this transitional space
Full Story
BATHROOM DESIGNWhy You Might Want to Put Your Tub in the Shower
Save space, cleanup time and maybe even a little money with a shower-bathtub combo. These examples show how to do it right
Full Story
SELLING YOUR HOUSE5 Savvy Fixes to Help Your Home Sell
Get the maximum return on your spruce-up dollars by putting your money in the areas buyers care most about
Full Story








GreenDesigns
Jules
Related Discussions
If you could start fresh what would you put ina childs garden
Q
Help! Where to put my steam oven?
Q
do you need to put stones under concrete
Q
Would you put undercounter heat on your island if you could?
Q
Jules
annkh_nd
Annie Deighnaugh
bevangel_i_h8_h0uzz
nightowlrn
niteshadepromisesOriginal Author
Spottythecat
niteshadepromisesOriginal Author
ineffablespace
bevangel_i_h8_h0uzz
niteshadepromisesOriginal Author
bevangel_i_h8_h0uzz
niteshadepromisesOriginal Author
lyfia
niteshadepromisesOriginal Author
ChrisStewart