Ive been meaning to post pictures of our new build for many months and got caught up in DIY landscaping. At the end of every day I just wanted a soft pillow. SoÂ. At long last, hereÂs a photo of our home taken in December 2008, about two weeks after we moved in.
This much snow is very unusual here in Western Washington state. We had been living on the property for 3 months in our garage/bonus room and a contractor trailer before the house was done. Long story  but it worked well for DH and I and the kiddos, then ages 8, 5 and 2. They really missed the garage when we moved out, but we were glad we moved in ONE WEEK before this snowfall, which lasted a month.
For those of you who are familiar with Sarah SusankaÂs "Not So Big House" books, we tried to keep those concepts in mind when planning this home but still ended up with a total of 2,520 square feet (which includes the bonus room  that is mostly play and storage space now.). The downstairs living space is open, we have an "away room" or den, and we put more resources into trim, which are some "Not so Big" ideas. WeÂre really happy with it  it handles a crowd fairly well on holidays but isnÂt too big for the five of us. Plus, we can heat the 2,256 square foot main living area with the wood stove.
There's a link below to more photos inside and out.
Anyway, the numbers:
Lot is 3.76 acres, half wooded
2,256 square feet main living area
264 foot bonus room above garage
4 bedrooms upstairs, two full baths; one full bath downstairs
Siding: Cedar shingles
Stain: TWP, Pecan (we dipped all 15,000 shingles ourselves  had a great system too if anyone wants details)
Exterior trim: Rodda, Indian Legend (cream)
Fir posts and glulams, inside and out: Sikkens, Cetol 1,2,3 Natural
Heat: Wood stove, Lopi Endeavor. Heats the whole house  the propane man rarely visits although we have a propane forced air furnace. Bonus room heated with electric forced-air wall heaters.
Hot water: solar with electric backup
Interior trim: VG fir, finished with 3 coats clear lacquer
Fir wainscoting (some of this was from my parents home, it was 75 years old)
Doors: Simpson, shaker style inside
Flooring:
Slate tile in entry and under woodstove
Main level except mudroom is rift and quartersawn oak, sanded and finished in place
Mudroom/downstairs bath: Marmoleum, Donkey Island color
Stair runner, upstairs except baths: sage-colored wool carpet found on sale!
Kids bath, Marmoleum; Master bath, vinyl
Cabinetry:
Custom by a very reasonably priced local cabinetmaker. All shaker style.
VG fir in kitchen.
European Steamed Beech in mudroom, upstairs baths and linen closet
ORB Knobs: Restoration Hardware
ORB Handles: Rejuvenation Hardware
Door hardware: Emtek, ORB; Front door, Philadelphia Hardware Group, Milazzo
Inside fixtures: Murray Feiss, Morningside collection (for kitchen pennants we used a different stem but the same cream snow glass as on the other fixtures)
Granite:
Kitchen, Verde Laborador on perimeter countertops. Island: Vesuvio Oro
Upstairs Bath: Seagrass Limestone
Kids Bath: Verde Butterfly
Kitchen backsplash, autumn slate in brick pattern
Showers all fiberglass, no tile
Faucets:
Bathrooms, Moen in ORB Brantford
Mudroom: Moen in brushed nickel
Kitchen, main: Danze with side sprayer. LOVE this faucet in distressed nickel finish
Kitchen, prep sink, brushed nickel Moen Camerist
Sinks, all purchased through granite company. SS in kitchen and mudroom.
Mirror in master bath: By our cabinetmaker in European Steamed Beech
Dishwasher: Blomberg. It was a pretty new brand when we looked, competitively priced. We took a chance after reading some positive reviews on Gardenweb. WeÂre happy with it.
Frige: Maytag French door style. Model MFD2562VE. Home Depot matched Sears price for earlier delivery.
Range: Frigidaire freestanding, Self-cleaning gas, Gallery Series, GLGFZ386F C, in black and stainless.
Hood: Zephyr. One of the lights kept burning out repeatedly and it was a pain to keep calling the company about this, but after two trips out, the tech fixed it. Knock on wood. It does vent well  directly outside.
We used all plywood, no OSB, in construction. It can be so wet here in the PNW, DH just felt better about that. As it turned out, we had one of the wettest springs ever when we were framing the house.
Another note: we milled fir for the porch posts and front beams, inside posts, and all the decking, as well as the cedar for the brackets on the house from some family-owned woods. We were able to get top-quality lumber that way. Our GC set up the milling.
We found our GC through our architect and we were very happy with him. He runs a small, local company and has had the same base crew of carpenters for about 25 years. They were excellent craftsmen. We really checked our builder out and had very detailed plans from our architect going into the project and it went smoothly. Of course there were moments of frustration  but looking back, it was just a thrill to watch it come together.
Sorry for the LONG post! Hope the photos are helpful and thanks to all of you who answered our questions along the way, hope we can do the same for others.
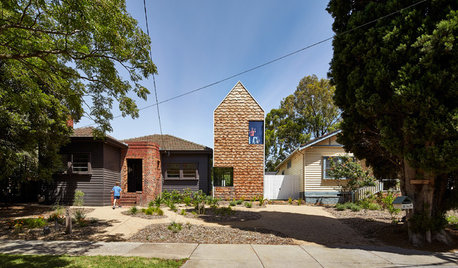
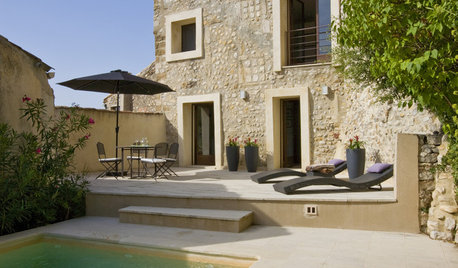

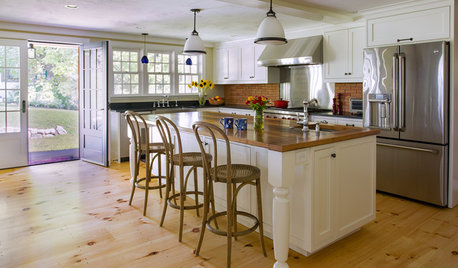

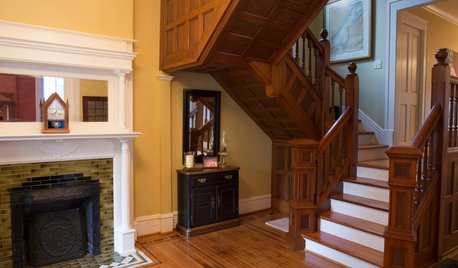
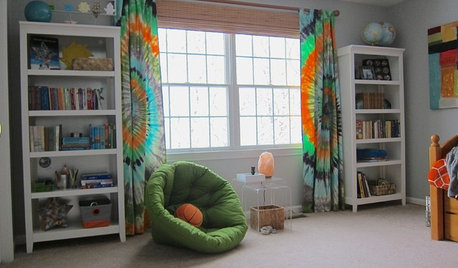
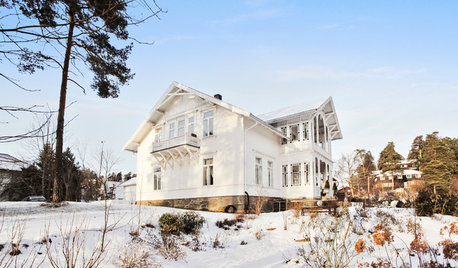
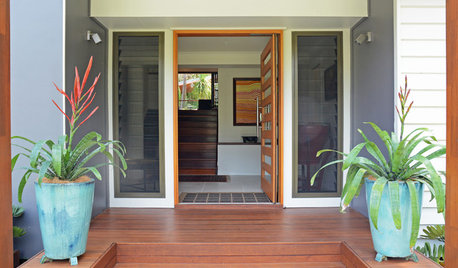
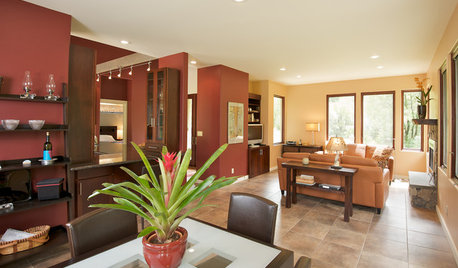



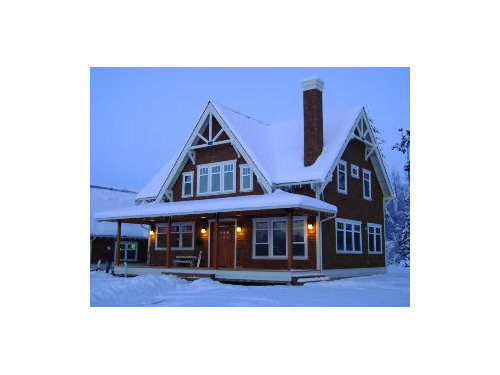




cefoster
sweeby
Related Discussions
Two years old, lot of pictures
Q
3 Year Old Cat Female Cat Marking_What to do-long
Q
Sleepover activities with a five year old and a seven year old
Q
Need help with tree selection. 80 year old Spanish home in zone 9
Q
tkln
emmachas_gw Shaffer
brutuses
carolyn53562
bahansenOriginal Author
mdev
alabamanicole
tkln
coysmum
bahansenOriginal Author
crutcher52
bahansenOriginal Author