Our Brand New Master Bath - PICS!
natenvalsmom
13 years ago
Featured Answer
Sort by:Oldest
Comments (63)
paige16
13 years agoRelated Discussions
brand spankin' new master bath pics...
Comments (17)Hi and sorry for the delay...we're still unpacking and it's been a loooong weekend... The tub is Kohler Sunward (6') - It was cheap, but it's quite nice. Vanity is by Aristocraft. Also cheap and utilitarian, but functional. Standard chrome hardware. Exact inside dimensions of the shower are 39 ½" for the perpendicular sides, 22 ¼" for the opposing short sides, and 24 ¼" for the door opening. ItÂs typical stick framing with wonder board walls, a copper pan, mud base, and Continental Slate tile. Here are some more pics of the sconces. I donÂt know anything about themÂthe ones we initially wanted ended up being out of stock and discontinued, so I picked these on a whimÂcan ask my lighting rep though, if youÂre interested. TheyÂre brushed nickel and weÂre very happy with themÂmuch nicer than the first ones we selected....See MoreTiny Master Bath Remodel Pics
Comments (19)Yep tiny bathrooms are a 'opportunity'! I couldnt find any good detailed info for a modern contemporary redo for both of my TINY 1965 UGLY cultured marble , linolium floored bathrooms. I set out on a mission and redid both (ripped EVERYTHING OUT). For a cost of 1 grand each I now have two bathrooms that never cease to get ohhs and ahhhs. Vessel sinks, glass waterfall faucets, real slate and travertine floors, sponged glaze walls, shower panel with massage jets, rain water shower head & hand wand, halogen lighting. I decided in the begining to document EVERYTHING. I put together a ebook with over a 150 photos and 100 pages of detailed instructions. It was a labor of love. In the end I have two one of a kind contemporary bathrooms that are not only a pleasure to look at they are damn fun to use. I picked a kinda goofy name for the site. Here is a link that might be useful: www.bathroomdaddy.com...See MoreStarting Master Bath Face Lift (Pics)
Comments (17)I agree that I wouldn't put a lot $$ in this because the return won't be there. Pulling the paper down and a nice paint job plus a new light bar and maybe a new ceiling light (can't remember if you showed that) would really do wonders. It is a nice size and arrangement. On the shower surround, if you want to go that far to get rid of the brassy gold, go with another framed one to save money. They are much cheaper and they don't have the yuck traps in the doors anymore. You might be able to tape the one you have off and repaint it while you have the walls bare. You could always scrape the glass to get any paint off of it. There are some really nice metal finish paints out there that could update it. An oil rubbed bronze would be great but then you would need to change out the faucets. You can also paint your cabinet hardware! Just attach the knobs to a large piece of cardboard and spray paint. I would not go to the expense of a frameless shower door. Many don't like them....See MoreMaster Bath Remodel - Before and After pics
Comments (30)Lovely bathroom. Did you use a schluter system for the entire shower or just the floor and drain? FWIW I like your bath so much we've been using it as a basis for our Master remodel. The color we selected for our cabinetry is a bit deeper brown and we are opting for a solid gray shower tile by Foussana. The difficulty we are having is finding a faux marble tile for the floor that doesn't look either lifeless or doesn't have a repeating pattern. Your floor tiles are very nice although I'd prefer either matte or honed on the floor. Sadly neither of those finishes ever seem to have the depth and wow factor of the gloss tile in your bath. I can't find a dealer in our State with your brand although we are still searching. We may end up with real Marble on the floor but that's not my first choice. Thanks for sharing your photos and details of your build. We already feel your pain on the cost and time frame!...See Morepps7
13 years agodedtired
13 years agohelenab
13 years agonatenvalsmom
13 years agoStacey Collins
13 years agoStacey Collins
13 years agonatenvalsmom
13 years agolittlesmokie
13 years agodilettante_gw
13 years agorsvlle-nj
13 years agonatenvalsmom
13 years agorsvlle-nj
13 years agopalimpsest
13 years agoblondiel
13 years agoferrets_x_2
13 years agolittlesmokie
13 years agonatenvalsmom
13 years agocarlyj
13 years agocarlyj
13 years agololab
13 years agohomey_bird
13 years agoislanddevil
13 years agoislanddevil
13 years agonatenvalsmom
13 years agocarlyj
13 years agonatenvalsmom
13 years agocarlyj
13 years agoislanddevil
13 years agoPipdog
13 years agoalmost_done
13 years agonatenvalsmom
13 years agoislanddevil
13 years agonatenvalsmom
13 years agostiles
13 years agonatenvalsmom
13 years agoerinob
13 years agocatkin
13 years agonatenvalsmom
13 years agocatkin
13 years agonatenvalsmom
13 years agocatkin
13 years agomenmsmom
13 years agonatenvalsmom
13 years agosalbwil
13 years agoMick Mick
13 years agocatbuilder
13 years agonatenvalsmom
13 years agocatbuilder
13 years ago
Related Stories
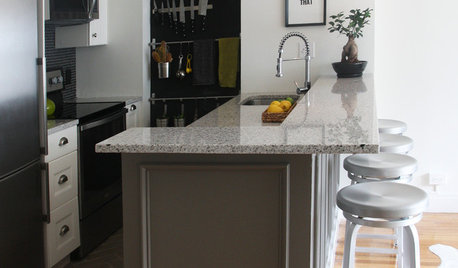
BEFORE AND AFTERSA Boston Kitchen and Bath Go From Dreary to Darling
See how a $25,000 renovation budget gave 2 outdated spaces in a small Massachusetts apartment a brand-new look
Full Story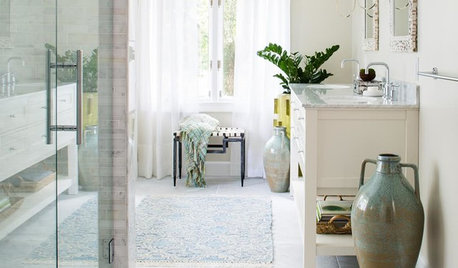
WHITERoom of the Day: Bye-Bye, Black Bidet — Hello, Classic Carrara
Neutral-colored materials combine with eclectic accessories to prepare a master bath for resale while adding personal style
Full Story
BATHROOM WORKBOOKStandard Fixture Dimensions and Measurements for a Primary Bath
Create a luxe bathroom that functions well with these key measurements and layout tips
Full Story
BATHROOM DESIGNSweet Retreats: The Latest Looks for the Bath
You asked for it; you got it: Here’s how designers are incorporating the latest looks into smaller master-bath designs
Full Story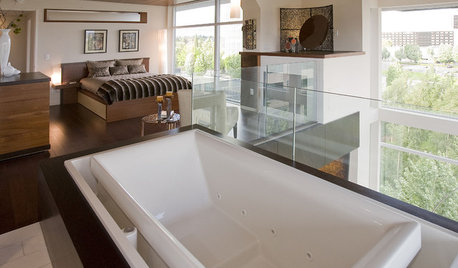
BATHROOM DESIGNDaring Style: Bedroom and Bath, All In One
Loft-Like Open Plans Remove the Master Bath Wall. Is This Look for You?
Full Story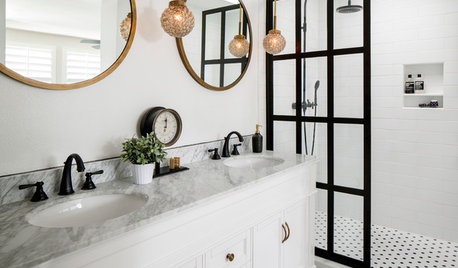
BEFORE AND AFTERSRoom of the Day: Crisp Details Add Style to a Classic White Bath
Gatsby-era detailing jazzes up a condo’s master bath
Full Story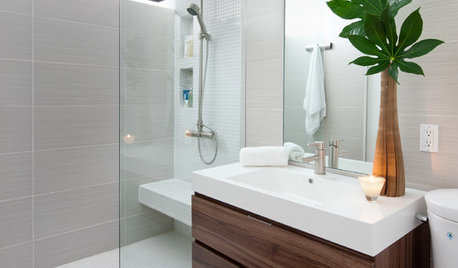
REMODELING GUIDESHow People Upgrade Their Main Bathrooms, and How Much They Spend
The latest Houzz Bathroom Trends Study reveals the most common budgets, features and trends in master baths. Now about that tub …
Full Story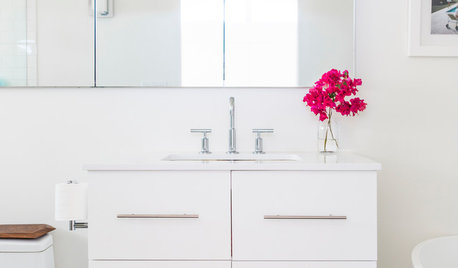
ROOM OF THE DAYRoom of the Day: A Fresh White Bathroom With a Bold Surprise Underfoot
This master bath remodel adds a graphic new floor, a free-standing tub and more storage
Full Story
BEFORE AND AFTERSA Makeover Turns Wasted Space Into a Dream Master Bath
This master suite's layout was a head scratcher until an architect redid the plan with a bathtub, hallway and closet
Full Story
BATHROOM DESIGNRoom of the Day: Master Bath Gets the Luxe Treatment
A Texas couple’s long-awaited master bathroom renovation adds square footage and elegance
Full StorySponsored
Columbus Area's Luxury Design Build Firm | 17x Best of Houzz Winner!




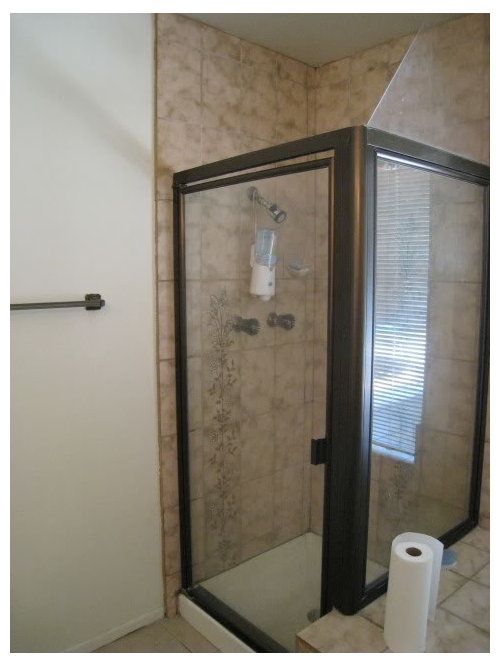


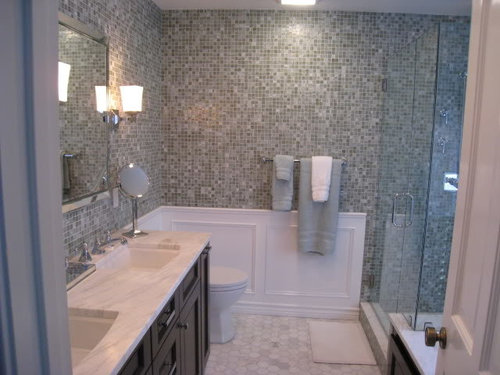

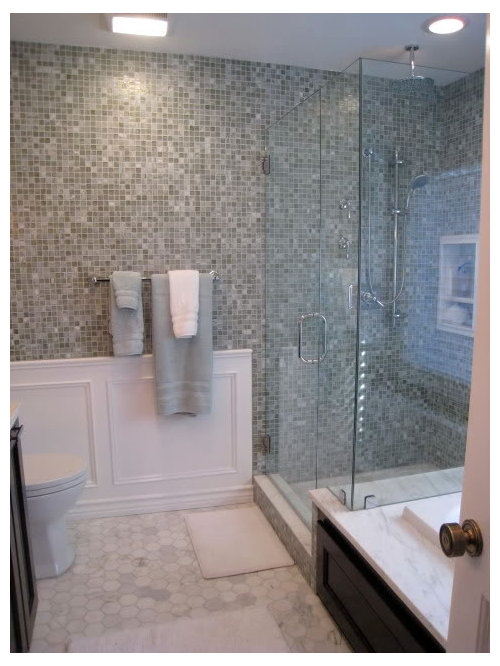
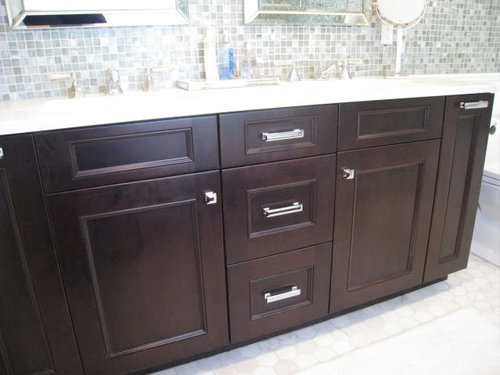







cjc123