window recommendation
cintijen
13 years ago
Related Stories
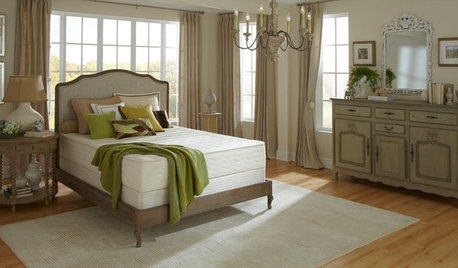
HOUSEKEEPINGHow to Clean and Care for Your Mattress
See what the experts recommend to protect your mattress from dust, moisture and stains
Full Story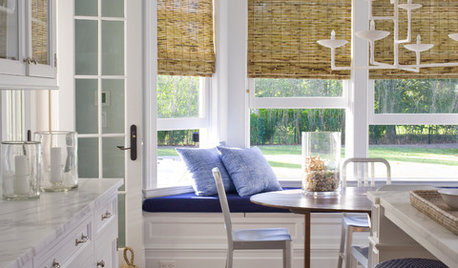
WINDOW TREATMENTSGreat Ways to Dress a Bay Window
If you’re hemming and hawing over curtains and shutters — or nothing at all — these bay window treatment ideas can help
Full Story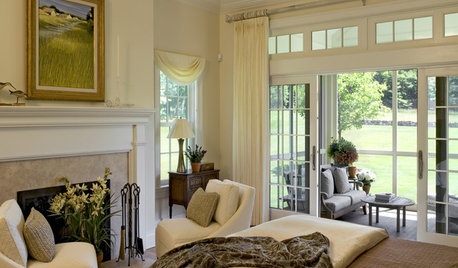
WINDOWSAwkward Windows and Doors? We've Got You Covered
Arched windows, French doors and sidelights get their due with treatments that keep their beauty out in the open
Full Story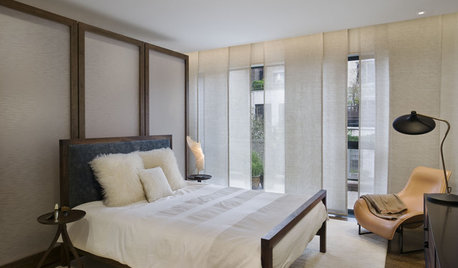
WINDOWSTreatments for Large or Oddly Shaped Windows
Get the sun filtering and privacy you need even with those awkward windows, using panels, shutters, shades and more
Full Story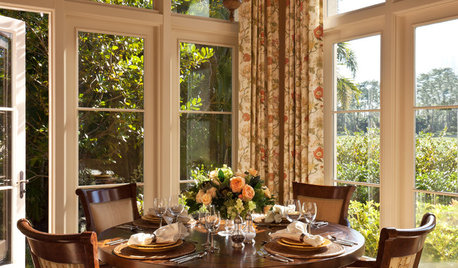
WINDOWSHow to Dress Tall Windows
Get the right mix of light, shade, privacy and style for towering windows by exploring these coverage options
Full Story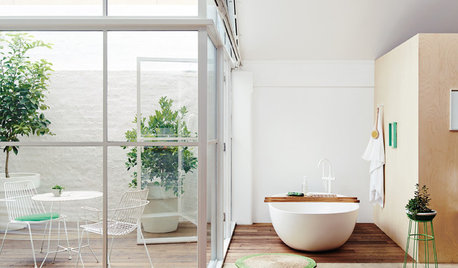
BATHROOM DESIGNWindows That Expose Your Bathroom to Light Without Exposing You
Enjoy the best of both worlds with window tricks that give you privacy along with the views and natural light
Full Story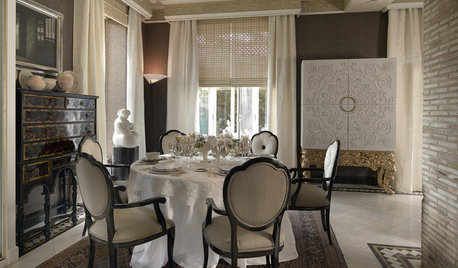
WINDOW TREATMENTSThe Art of the Window: How to Embrace the Layered Look
Here are 12 ideas for using layered window treatments to add warmth, texture and style to your rooms
Full Story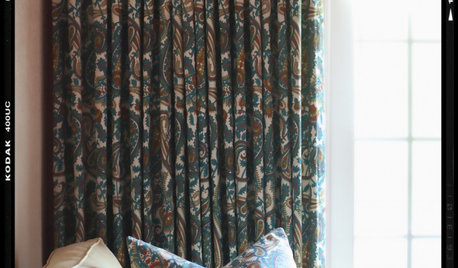
DECORATING GUIDESHow to Get Your Window Treatment Right
Here's the lingo to know to get the draperies you really want
Full Story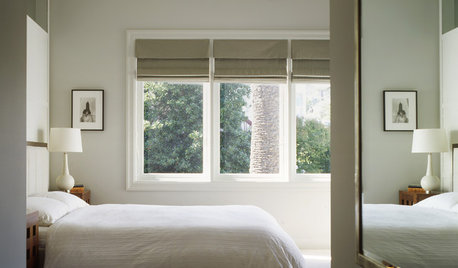
WINDOWSYour Windows: Roman Shades 101
Give your shades a personal touch with pattern, texture and trim
Full Story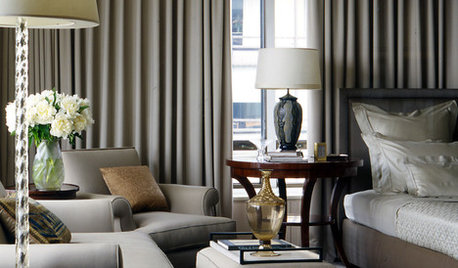
WINDOW TREATMENTSBedroom Window Treatments to Block the Light
Sleep tight with curtains, shades and more designed to keep out bright rays while letting stylishness in
Full Story






macv
juniork
Related Discussions
window recommendation for Bay Area
Q
Best noise reduction vinyl window recommendations?
Q
New construction Window recommendation
Q
Window recommendations
Q
cintijenOriginal Author
dixiedoodle
macv
cintijenOriginal Author
macv
david_cary
dixiedoodle
macv
cintijenOriginal Author
macv
cintijenOriginal Author
macv
cintijenOriginal Author
wbrown609
macv
cintijenOriginal Author
macv
cintijenOriginal Author
macv
stayn2busy
cintijenOriginal Author
juddgirl2
chisue
kitnguye