About to start master bed/bath remodel
Donna_NJ
12 years ago
Related Stories
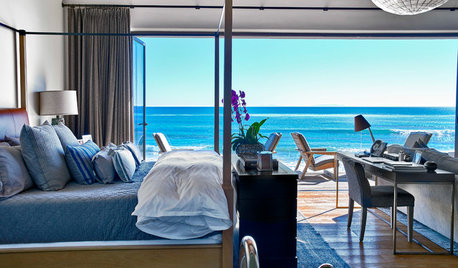
HOUZZ TOURSMy Houzz: A Family Makes a Fresh Start in a Remodeled Beach House
With neutral hues and ocean views, this Malibu home offers a stunning backdrop for gatherings of family and friends
Full Story
DECORATING GUIDESHow to Decorate When You're Starting Out or Starting Over
No need to feel overwhelmed. Our step-by-step decorating guide can help you put together a home look you'll love
Full Story
HEALTHY HOMEWhat to Know About Controlling Dust During Remodeling
You can't eliminate dust during construction, but there are ways to contain and remove as much of it as possible
Full Story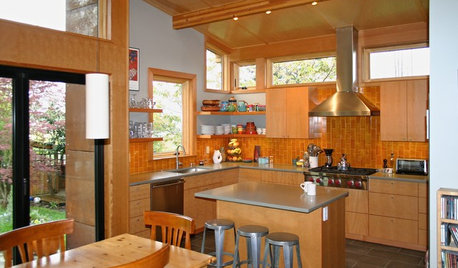
CONTRACTOR TIPS10 Things to Discuss With Your Contractor Before Work Starts
Have a meeting a week before hammers and shovels fly to make sure everyone’s on the same page
Full Story
REMODELING GUIDESWhat to Consider Before Starting Construction
Reduce building hassles by learning how to vet general contractors and compare bids
Full Story
MOST POPULAR10 Things to Ask Your Contractor Before You Start Your Project
Ask these questions before signing with a contractor for better communication and fewer surprises along the way
Full Story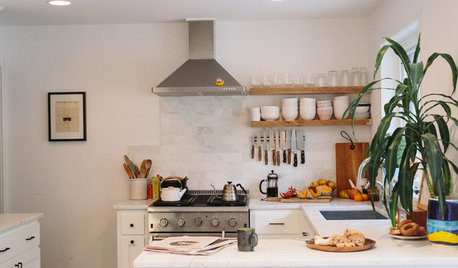
HOUZZ TOURSHouzz Tour: New Love and a Fresh Start in a Midcentury Ranch House
A Nashville couple, both interior designers, fall for a neglected 1960 home. Their renovation story has a happy ending
Full Story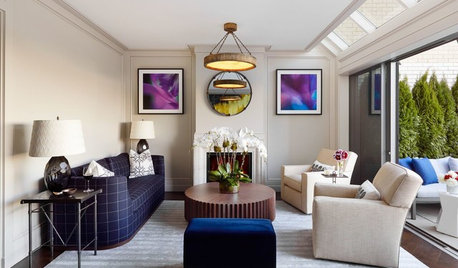
DECORATING GUIDESDecorating 101: How to Start a Decorating Project
Before you grab that first paint chip, figure out your needs, your decorating style and what to get rid of
Full Story
REMODELING GUIDESWhat to Know About Budgeting for Your Home Remodel
Plan early and be realistic to pull off a home construction project smoothly
Full Story
BUDGETING YOUR PROJECTConstruction Contracts: What to Know About Estimates vs. Bids
Understanding how contractors bill for services can help you keep costs down and your project on track
Full Story



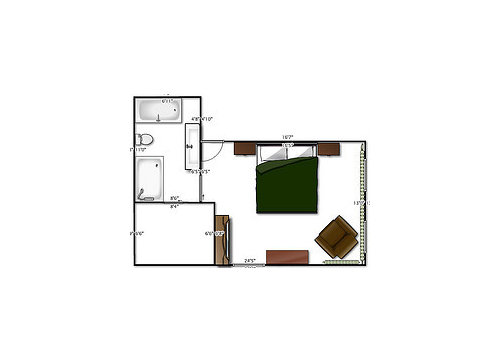
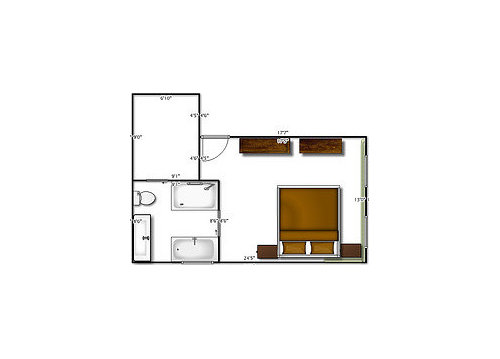
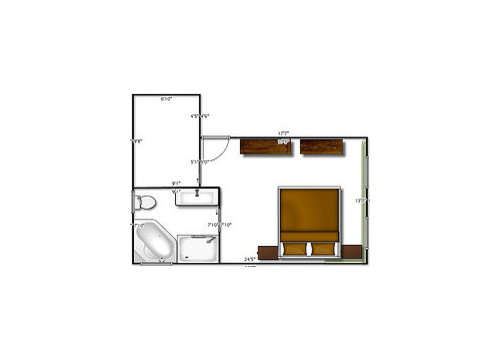

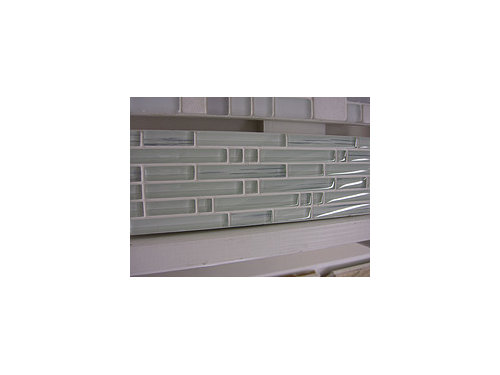

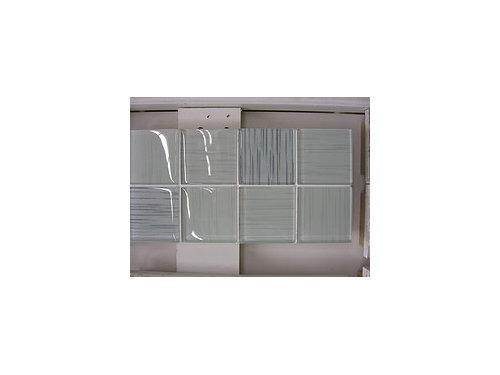




kirkhall
Donna_NJOriginal Author
Related Discussions
lisa's master bath remodel
Q
Remodeling Master Bed and Bath, no walls please help
Q
? about matching master bedroom with master bath
Q
Floor Plan Advice/Help - MasterBed too big, MasterBath too small?
Q
Donna_NJOriginal Author
kirkhall
Donna_NJOriginal Author
Donna_NJOriginal Author
Donna_NJOriginal Author
salmon_slayer
kirkhall
Donna_NJOriginal Author
nycbluedevil
nycbluedevil
Donna_NJOriginal Author
gr8daygw
Donna_NJOriginal Author
kirkhall
Donna_NJOriginal Author
nycbluedevil
Donna_NJOriginal Author
Donna_NJOriginal Author
kirkhall
dekeoboe
Donna_NJOriginal Author
dekeoboe
Donna_NJOriginal Author
suero