How should I set up my kitchen?
nikkidan
12 years ago
Related Stories

KITCHEN DESIGNHouse Planning: How to Set Up Your Kitchen
Where to Put All Those Pots, Plates, Silverware, Utensils, Casseroles...
Full Story
KITCHEN DESIGNHow to Set Up a Kitchen Work Triangle
Efficiently designing the path connecting your sink, range and refrigerator can save time and energy in the kitchen
Full Story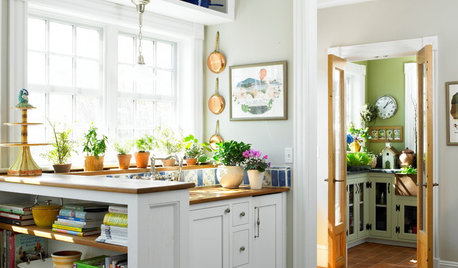
HEALTHY HOME12 Ways to Set Up Your Kitchen for Healthy Eating
Making smart food choices is easier when your kitchen is part of your support team
Full Story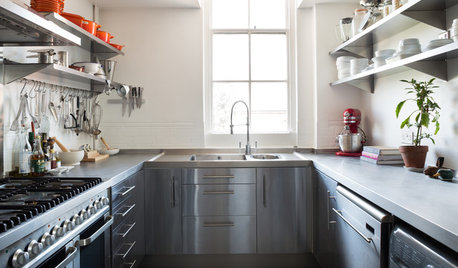
SHOP HOUZZShop Houzz: Setting Up Your First Kitchen
Fill your kitchen cupboards and drawers with these top-notch tools, pots, pans and more from the Houzz Shop
Full Story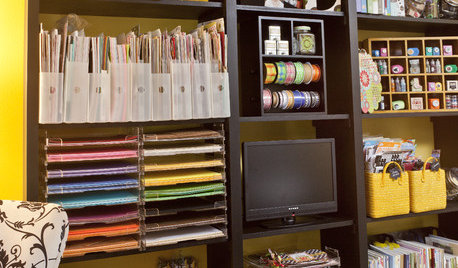
STUDIOS AND WORKSHOPSHow to Set Up a Craft Room
Keep bits and bobs from winding their way into the rest of your home by setting up a designated area for craft projects
Full Story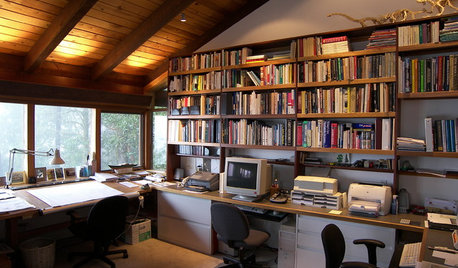
9 Tips to Set Up Your Attic as a Home Office
With less noise and fewer distractions, a home office in the attic could be your biggest aide in productivity
Full Story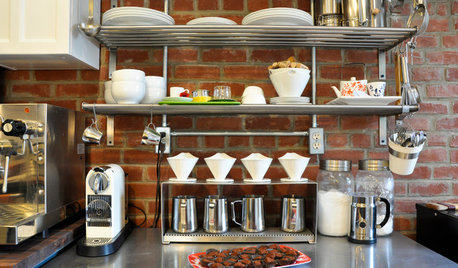
SHOP HOUZZHouzz Products: Set Up Your Dream Coffee Station
Wouldn’t it be nice to have your own café that never closes? With these tools and accessories from the Houzz Products section, you can
Full Story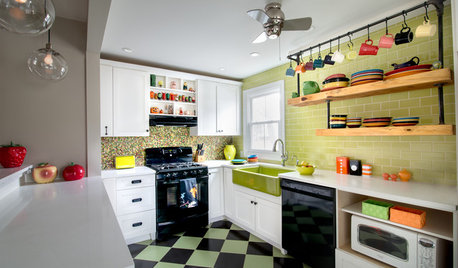
KITCHEN DESIGNKitchen of the Week: Retro-Farmhouse Mash-Up
A turn-of-the-century home gets a new kitchen that plays by its own set of rules
Full Story
KITCHEN DESIGN15 Ways to Cozy Up a Kitchen With Rustic Style
Homeyness hits the spot when fall's chill sets in. These ideas will have you roughing things up for a kitchen steeped in comfort
Full Story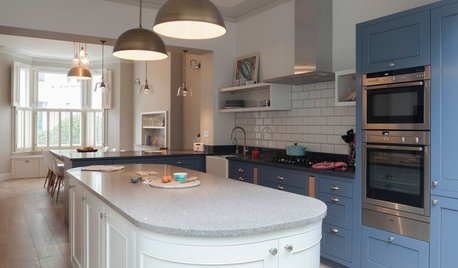
HOMES AROUND THE WORLDTraditional Kitchen Opens Up and Lightens Up
Removing a wall was key to creating a large kitchen and dining space for family life in this London house
Full Story






dekeoboe
Related Discussions
How should i set up the living room?? Help!!
Q
I screwed up my kitchen remodel. should I fix or move forward?
Q
How should I set up my kitchen to be functional?
Q
How should I set up my furniture in this small living room
Q