Mitch Ginn Elberton Way photos and feedback?
We have chosen Southern Living's Elberton Way to build and broke ground in July! I am wondering if there is anyone out there with this plan who might be willing to share photos and/or give your honest feedback. Any suggestions? Things you love? Or things that you would change? Any input would be greatly appreciated!
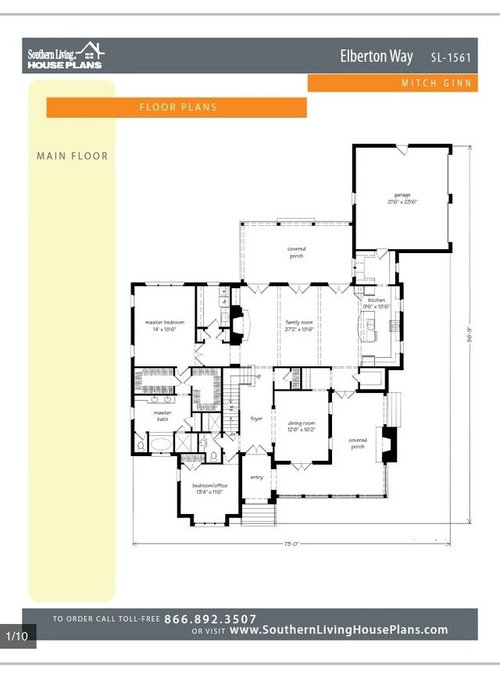
Comments (545)
nhb22
3 years ago333jmj or R Jones or anyone else reading this thread. Do you regret anything about your glass shower doors? We cannot decided if we should do mostly glass across the front (door and panel), or only a glass door in the front. Both would have the small glass section above the 3/4 wall near the window.
Any ideas what to expect in cost?
Shower is approx. 6' x 4'. The two wall section near tub is an L wall. Not drawn to perfection. :)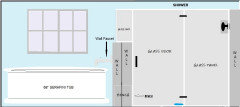
OR
As you know from the plan, the shower is in direct line from the closet hallway and bedroom.Related Discussions
Tallaway Farmhouse Plan - anyone built this?
Q
Comments (25)Congratulations! It’s a terrifically livable floor plan. We made just a few changes to Mitch Ginn’s original floor plan. Have been in about 15 mos. and wouldn’t change a thing! Where are you building?...See More"Four Gables" by Mitchell Ginn
Q
Comments (421)@C n Love, love, LOVE your rendition of this house plan. We are looking to build this on our farm in Asheville. Currently live in Alpharetta. Was wondering if you might be free for a discussion on the plan, your build out and modifications you love/wish you had done. Please email me at your convenience- dina.miller.srsinc@gmail.com Thanks, Dina...See MoreShook Hill Plan Modifications -- input please!
Q
Comments (102)@Nikki Daughtry - I love the modifications you showed! Do you have any pictures you'd mind sharing? I'm seriously considering this lovely plan and I'm so in love when the changes you made. I just can't ever tell how anything looks without pics lol. Thanks :)...See MoreBuilding an Elberton Way by Mitch Ginn
Q
Comments (10)Wow, I just found this thread and am so excited! I'd found and read another about this plan earlier. I'd love to see the floor plans you guys are using or did use! We are using this plan as the base of what we hope to build too! Just this week, I managed to catch our potential new neighbors, living next to a lot we purchased, outside and introduced myself. Given my unusual name, she easily found me and connected with me on Facebook. Her husband builds staircases and handrails and so was interested in what we might build. I shared the EW floor plan. Today, she messaged me to tell me that new clients had come in to meet Micah, her husband, and they are building this plan! She went on to say that they had mentioned that they visited a completed house in Brentwood, TN, which I'm guessing might be one of yours?? So, anyway, I'm hoping to connect with those people. If you are on here and building this plan in central Kentucky, please message me, I'd love to talk to you!!!!...See MoreR Jones
3 years agohttps://www.houzz.com/user/nhb22
I have no regrets on my full glass shower. Love it, but it does have an "open feel". Two things to think about regardless of what you decide. In the current configuration, it looks like you have to step in the shower to turn it on. If you move the door to the shower head side, you could turn it on just from opening the door. I would like to go back and adjust the clearance from the door to floor to allow for my mat to clear the door if I open it out. It doesn't so, my mat sits off center (first world problems)
nhb22
3 years agoThank you. The plan is for the controls to actually be on the 3/4 wall just inside the door.
nhb22
3 years agolast modified: 3 years agoMargo Farris - I am not sure if you are asking me, or someone else. ;-)
When posting a question here, be sure and copy/paste the name of the person that you wish to ask a question. It should post in a highlighted color, like green (at least that's what my computer shows.) That way, the person will be alerted by email that you are asking a question. Because this thread is so old, it rarely shows up on the BUILDING forum. I just happened to see your post when looking back over the thread at some photos of R Jones finished home.. Her build was completed a few years ago. Her home has been one of the main inspiration for our build.
We started our build some time ago. In the rough-in stage for HVAC, electrical and plumbing. Hope to start some brick work next week. It's been raining or snowing a lot lately.
Latest exterior photos


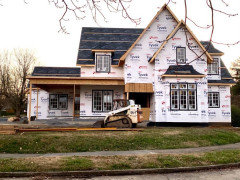

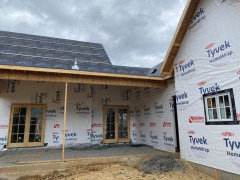
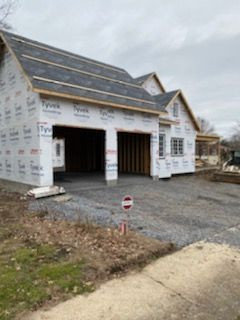
Charlene
3 years agohttps://www.houzz.com/user/nhb22
@nhb22 - We are designing a modified Elberton Way and are going through many iterations trying to make the plan work for what we need. Looks like you have moved the fireplace and bumped it outwards to retain the interior space; something we have also done. I love your exterior front elevation! I read one of your posts/comments about boxed bump out in the master and we are toying with that idea. Was wondering if you would share more pics of your build (interior & exterior) and/or if you would mind emailing pics of your modified plans. We are trying to finish up our plans in the next few weeks to get started on building asa. Many thanks in advance!
nhb22
3 years agolast modified: 3 years agoCharlene - I mostly post new photos of my build over on the Building forum. The latest photos were posted 2 days ago.
You are correct that I moved the fireplace to the long outside wall, and added a bump out in the M. bedroom. I assume the building forum is where you read that. I don't think I have mentioned it on here. I believe that the original SL EW plan has 3,400 sq. ft. We have 3,800 sq. ft. + And another 1500 sq. ft. unfinished (though I may roughly finish off an area for use as a sewing room, where others have finished the for a bedroom and closet.)
There are so many changes that I made with the EW plan both before we had revisions made, and after the building started (I am a want-a-be architect.) Truly, there are too many changes to put down in words.
My DH and I first ordered the full set of Southern Living plans, and then paid a professional to revise the plans according to my drawings. I spent months on this thread reading and asking questions. And months studying photos that I found elsewhere online. Many ideas I got from wonderful people on this thread. Many ideas I came up with myself. We went back and had the plans revised again! Finally had duplicates made for the contractors and subs. And still, I have made a few changes after the house was framed. And then there was a happy mistake about the roofline pitch, so the elevation drawing does not look like the actual house. Long story!
The above has all been costly, but we are very pleased with the outcome...so far. Our house is not going to look much like the typical Elberton Way that you see on the web. And I trust you'll understand why I am not posting our drawn plans. I will continue to post photos of our progress, however.
One tip is to add on to the kitchen. I added 4' to the end and wish I had added a couple more. It's just the two of us that are going to be living in the house. We do have 3 grown children, and 5 grandchildren that will visit. But if I had children living in the house, I would want a larger kitchen.
We are good with bedrooms. The M. bedroom on the first floor, and two BR/BR upstairs. Of course, the downstairs study can be a 4th bedroom with the full bath. My husband has an office on the 2nd floor that can become a 5th BR should anyone in the future need another. It has a little T.V. nook with a sofa bed that the grandchildren can use when the adults are in the greatroom. And my study also has a T.V. and love seats. Plenty of spaces to spread out. :-)
And then there is all the unfinished space for yet another bedroom and bonus room!!!
Hope this helps!!!
nhb22
3 years agolast modified: 3 years agoThought that I would give an update with photos.
R Jones - I would love to know the color that you used in your upstairs hallway. I am struggling to find a neutral color that is not too dark or too yellow, or too gray. From photos, your wall color looks perfect!
We have roof and brick!!!


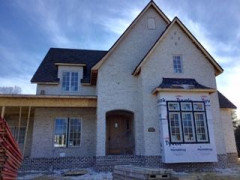
R Jones
3 years agohttps://www.houzz.com/user/nhb22
Exciting that your house is coming along. The neutral paint color in the majority of my house is Sherwin Williams Accessible Beige. Goes with everything.amandayerby
3 years agoCan you tell me what brick and mortar you used on the bottom part of your porch?
Charlene
3 years ago@nhb22 and @Rjones
Thanks for sharing and update. Where do I access the building forum to see more pics?
I have done many modifications to the Elberton also. I went to school for interior design and have have the passion for space planning. it can become overwhelming being for myself. I extended out kitchen wall 5 feet and den wall 3 feet across back, centering fireplace on that rear wall.
However, that really increases Sq footage. I made office my daughter's room with private bath and added a bathroom in mudroom and added a friend's entrance. Hopefully we can begin construction soon.nhb22
3 years agolast modified: 3 years agoCharlene - Sounds perfect and exciting! I know what you mean about the extra sq. footage. It worked out for extending the kitchen because I got a sewing room above, but by widening the room it was going to:
1. Mess with my planned layout along that exterior wall. We had limited room to go out. It would have pushed the garage past the property line.
2. I did not need anymore unfinished square footage.
I also turned the bathroom in the "front room" (my study) into a private bath. But it is also the guest bath. More private being closed off from the foyer.
I so wanted to add a half bath in the mud room, but we wanted one side for a bar area. I figured that I can just as easily walk down the hall to the bedroom, or as I spend a lot of time in my study, I will use that bathroom a bunch during the day.
R Jones - Thank you! I picked up the SW Accessible Beige at Lowe's this evening. Must have had ESP.
amandayerby - The brick is called Spanish Moss by Meridian Brick. White mortar (not the pre-mix) and quartz white sand.
I posted some new interior photos today on the Building forum. HERE
tira_misu
3 years agoI'm not building it but I came across one that is for sale.
https://www.zillow.com/homedetails/2630-Old-Atlanta-Rd-Cumming-GA-30041/14627956_zpid/
Brooklyn Godwin
2 years agoRandom question: we are getting ready to build an Elberton and trying to iron out the details. Where would you put your Christmas tree?
nhb22
2 years agolast modified: 2 years agoBrooklyn Godwin - We changed our great room around and put the FP to the outside wall. The FP is flanked by 2 sets of French doors. Looking from the foyer, we have an area in the right corner, in front of one set of doors, where the Christmas tree will go.
I'd also love to place one in the front room (with the tall windows), but my computer would need to be relocated during the holidays. It sits on my desk in front of those windows. Another idea is to put one on the front porch...which I plan to do. Maybe a live tree that can be planted in the yard later.
This photo was taken a few days after we moved in this past Christmas. The tree is small and mostly undecorated because we were head high in unpacking boxes. We plan to have a larger tree next year. Hope this helps.
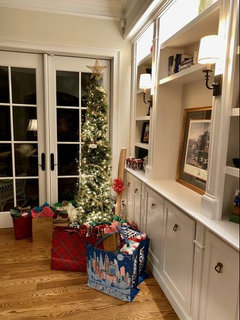
R Jones
2 years agolast modified: 2 years agoIt will depend on your layout and how you plan to use the space and what furniture you will have. Our Elberton is the traditional plan with 3 french doors and fireplace in it's "usual" place. We put the tree on the wall between the 2 french doors closest to the fireplace. For the season, we moved a chair that normally resides in that place. It was a huge tree, 9 ft tall and about 5 feet wide at the base. It worked well, but this plan doesn't leave an obvious place for the tree without some thinking and seasonal rearranging, I think.
Brooklyn Godwin
2 years agoThank you. As of now, we are going to leave the living space as planned. But as we’ve made minor changes through out the rest of the house. it was a thought that had crossed my mind.
Brooklyn Godwin
2 years agoDid you revise the small room and closet that sit to the right of the foyer? It the plans it just looks like a tiny room and then a small closet. I’ve been thinking about just making it a walk in closet for storage/coats and putting a door there.
R Jones
2 years agoWe left it per plan. It is my husband's office which works well for that. It would be a small bedroom but work.
nhb22
2 years agoBrooklyn Godwin - I believe that you and R Jones are talking about different areas. Do you mean the area between the family room and dining room which is a closet (off of the foyer) and then a wet bar (entered from the dining and kitchen side)? We took that space out and divided it into two areas. It allowed us to extend the dining room on one side, and to make a T.V. niche on the great room side. Our furniture floats between the fireplace and the T.V. niche.
I believe that R Jones is speaking of the actually room that is just inside the front door. That's what I call the front room. It's the study, but because we reworked that area, it can be a bedroom with a full bath. A built-in area can be turned into a closet. My husband has an office above this room on the 2nd floor. We closed in the loft.R Jones
2 years agoAahhh, yes. I guess it depends on how your house is oriented. The small "room" between the kitchen and dining is not a room. It is the butler's pantry on the original plan and we have kept that. I use it all the time for serving and have a built in that stores lots of stuff. The closet on the other side is across from the stairs in the foyer is the coat closet. It is a full walk in and very good size. Sorry for the confusion. The office/bedroom off the foyer is smaller than the upstairs bedrooms so that is where my brain went (and it is off the foyer on the right per my orientation)
Brooklyn Godwin
2 years agoWe will be making the front bedroom into a study and making the full bath only a half. We planned to keep the wet bar that sits across from the butlers pantry. I really like the idea of making a tv niche because we don’t like the idea of placing the tv over the mantle.
As of now these are what’s up in the air:
Re-working the door to the butlers pantry to enter from the kitchen side. But I’m concerned about losing counter space.
Moving the back porch down a bit (a door exiting from laundry room to porch) and making a tiny breakfast nook to the right of the kitchen (where the far right set of French doors would be). We are doing this and not doing a table between living area and island. We want to be intentional about using dining room but also would like a nook for the kids to play and for coffee in the mornings.
That coat closet is still strange to me. Because it appears as if there is a door way into a tiny room and then a closet to open and store coats. I think I would prefer to just put a door there and have two long shelves on the sides and make it a walk in closet.
I would love any thoughts and suggestions y’all have about building this plan. Relevant or not to the modifications I’ve mentioned above. This is hopefully the first and last house we will build so we are trying to think about it all before finalizing the plans.
nhb22
2 years agolast modified: 2 years agoBrooklyn Godwin - Where are you building and have you started? We added some square footage to our plan. Most of the plan was re-worked. We are happy with the way it tuned out. I'd be glad to share some of what we did, but do not feel comfortable posting the plans on Houzz. R Jones was a big help to me, so I would like to return the favor and help someone else.
R Jones
2 years agoThe entry room to the coat closet on the original plan is designed for people to take their coats on and off before putting them in the closet. We thought that unnecessary for us, so just made it a big walk in closet like you suggested. Works great.
One thing we did, is stub the bathroom off the "study" for a shower per the original plan to give us the flexibility in the future to turn it into a bedroom if we needed/wanted. The shower area is currentlly part of a linen closet and about 4 sq ft my master closet that would be taken out if we decide to put in the shower some day. (I don't see that happening, but my husband wanted the option and since we built on a slab, construction was the time to do it)
I don't have an understanding/visualization of what you mean about the wet bar/butlers pantry, so can't really comment on that.
I think the idea of a breakfast nook is a good idea. It gives you more living room space without adding square footage inside. The downside for me is losing that 3rd french door. I love the openess that the set of 3 provides in that living space, but that is a personal choice/preference.
Have you been able to see this plan built in person? We went to several before building ours and that was a tremendous help to see the space. I would highly recommend that.
Brooklyn Godwin
2 years agoWe haven’t but plan to. There are a couple that would be a day’s drive for us. Of course we would only view the outside but we think that’s a great idea. Elberton look so different from one build to the next so I would like to see some in person.
nhb22
2 years agoI suggested to my husband that we do the same and stub for a shower and use the space as a storage closet. He did not like that idea and wanted to have a shower already available. So I came up with this idea. The bathroom still looks like a guest bath with a closet.

But look what's hiding behind the door!
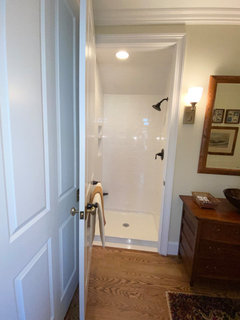
We will probably never use this shower, but should the next owner need an extra bedroom and full bath, they can either use as is (with a shower curtain) or take the door and frame off to make it an open shower. The bathroom is awaiting some wallpaper.
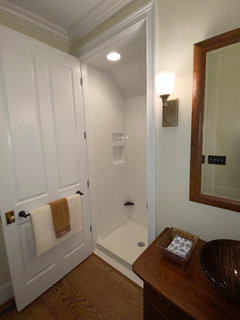
Brooklyn Godwin
2 years agoThank you for including the pictures! It really helps to visualize it. Love love love those door knobs
nhb22
2 years agoIt's not according to the plan. We reconfigured the bath to open off of the study/future bedroom instead of the hallway. And as I mentioned before, we added some square footage onto the house on 3 sides.
Knobs are Emtekindie49
last yearBrooklyn, we are planning to modify this plan also, and build soon--once we have some relief on availability of builders and materials. I saw this plan modified so that the coat closet across from stairs, was made into a security 'hub', where the homeowner had a hidden room for security system network, camera views on computer screen there. The opening was in the dining room-in his case his study, and the doorway had a bookcase on piano hinge so that the room was hidden. We plan to do this as well. This may be an option for you if you do not need the coat closet.
longamandar
last yearI’m curious if anyone has recent pricing on this house plan? I see old numbers in this thread, and of course it is a bit geographically specific, but it is clearly a timeless house with continued interest. TIA
nhb22
last yearlast modified: last yearlongamandar - Our build was slightly different and larger than the original plan. We moved-in about 8 months ago and built during the pandemic. Everything cost more!
If you are building in the next year or so, plan on around $250+ a square per finished area, depending on the trim level you prefer. We have lots of detail and trim. We have around 3,700 sq. ft. of finished area.
Plan on $150 a square for unfinished areas. Our entire attic is foam insulated. The garage (2 car), porches, and unfinished attic areas (attic is 1,500 sq.ft.) were a big portion of our overall cost. Also, the outside materials make a difference. We have mostly brick.
And don't forget your land!!! All in, we were well over our original estimate for a custom home.
P.S. - This was in Tennessee.
indie49
last yearWe are in process of modifying this plan to build in Tennessee as well. Just outside of Knoxville. I own the property already, but we are learning that building is nearly 35-40% higher than it would have been 3 years ago. As far as modifications, would you recommend using the architect’s group to modify the plan since they have more experience making changes. I want to add a family room off the kitchen where the mudroom and garage is on the original plan, because there really isn’t a good space for piano. Then would like to take mudroom to the side of that room and angle back off there with garage. Also want to extend both ends- kitchen 6ft so I can close off kitchen partially with wall and cabinetry, and on the master end extend 8ft in order to add 4ft to laundry to have a dog bathing station and patio door, and add 4ft to master bedroom and add some space to rearrange master bath and closets because my husband wants his own bathroom. Any thoughts on this? I need all the help I can get! Would love to see your home in Tennessee since you also added ft sq. Thanks for any suggestions!
indie49
last yearOne other question- has anyone enlarged the pantry? We want to have cabinetry instead of shelving and also put our upright freezer in there. I am considering coming in off the kitchen, make it deeper and wrap around the back corner for about 4 ft to allow for cabinetry, microwave, small appliances and freezer. Thoughts?
tonya_wimberly
last yearI'm so excited to finally be able to share that we are moving forward with our project! I've been on this thread for years watching you guys build your beautiful homes. We decided to build our detached garage first 2 yrs ago to live in before building the main house. Then just as we were about to start, wood prices went thru the roof and we paused to see if things would settle down. They haven't really gotten any better so we've decided to push forward and get it done. Our plan is going to be a combination of the 2 plans Elberton Way & Altadena Park. We had our local architect take the best aspects of each and draw it from scratch. It will have a walkout basement and we have changed the style of the front to have more of a farmhouse look. Our detached garage has an apartment above it (1st pic) and our main house will have the same exterior appearance.


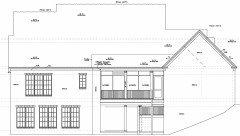
nhb22
last yearlast modified: last yearindie49 - I don't know what made me check on this thread today, so hope you see this reply.
We used a draftsman to make our changes. I drew them out first, and he did the final drawings. He and our builder went over the additions, added support piers, beams, etc., where needed.
I like the sound of your changes. We did add some of the square footage that you mentioned, but did not need too much extra space, We were downsizing! Our children are adults. One lives in our town and we have 2 grandchildren that occasionally stay over night. The other daughter lives out of state with no children. So when we have company stay, our 2 extra guest rooms with en suite bathrooms are plenty. Plus we have an office space on the second floor with a sofa bed for any extra's. Our roof pitch turned out to be higher than the plan, giving us some extra floor space upstairs, so we closed in the open area/loft at the top of the stairs.
We added a very large outdoor utility sink just outside the door to the garage. Great place to bathe the dog without her being in the house and stinking it up. It also makes a great gardening sink.
Although we added space to the M. bedroom end of the house, it was not enough to make the laundry room wider. Still plenty of room, but I would have liked to have it a couple of feet wider. I added a closet inside of mine for brooms, mops, cleaning supplies. It takes up a bit of space.
The extra footage (I believe 2') gave us different options for the M. bath. We also wanted a His/Hers bathroom, but could not pull that off within our area. One of our favorite bath configurations comes from THIS house plan. We considered building it instead. Love the walk through shower and wrap around closet. Here is the HOUSE PLAN showing the bathroom layout.
We turned our pantry area into a banquette similar to what someone else on this thread did. We did not want the kitchen table behind the island. This gives us a bit more space in the living area. In addition, we went with the large traditional dining room. Also, the screened in porch has a long farm table.
As for a pantry, we were limited for space on the garage side of the house because of lot restrictions, so the mud room was split in three and divided into the entry area (middle), a bar at one end, and a large pantry at the other. I stuck with shelves in the pantry because I did not want to have to open up cabinetry doors to get to the goods. I can walk in and grab what I want without much of a search. Works wonderfully, and I like it not being directly off of the kitchen. We do have a few cabinets in the kitchen where we keep daily foods, like cereal, snacks, bread, etc. The pantry holds supplies like canned goods, dry goods, baskets, platters, rarely used small appliances, a wine storage area, misc. storage, and a second refrigerator freezer. I have my microwave in the kitchen because we use it often. I also did not have enough space for an oven/micro combo. I have a range and the microwave is the drawer type, that I am not crazy about. If I could have, I would have added another couple of feet to the end of the kitchen like you are doing (we had already added 4'.) Had we had not wanted the banquette opened up to the kitchen, that area could have been where I would have added the oven/micro. I had it in the plan, but when the walls went up, I did not like the fact that the windows would have been blocked. So I settled for the one oven in the range, which has frankly been plenty so far.
Hope this helps!
BTW- It helps to tag someone's name, or they may never see that you have asked a question of them. I get alerts if my name has been tagged. Simply copy and paste the name of the person that you wish to hear from. See how your name is highlighted here. Shows green on my screen.
tonya_wimberly - I am very excited to see the rest of your build. I have followed your threads on here, and have occasionally check out your blog, although I cannot locate it now. Love reading about your "garage apartment" life with your dog!!! Your garage helped us decide on some of the exterior elements of our home. Landscaping is still a work in progress!

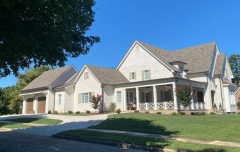
tonya_wimberly
last year@nhb22 Your home is beautiful. I think you may be thinking of my Instagram page. https://www.instagram.com/dogwoodfarmhouse/ It's been fun to document our life there for our friends and family. I plan to continue there with the new project. We are still waiting for a septic permit then we'll be off to digging.
nhb22
last yearlast modified: last yearThank you!
Yes, it's the Instagram page. I had it saved to My Favorites on my computer and somehow the link disappeared. Saved again!
Julie Fox
8 months agoHello we are very close to buying the Elberton Way but would like some changes made to the plan by adding a bonus room above the garage or using some of the attic space upstairs. Is there anyone on this thread that lives near North Alabama that you wouldn't mind my husband and I viewing your home? Thank you.
Julie Fox
4 months ago@nhb22, @R Jones, @tonya_wimberly, @charlene, @brooklyn Godwin, @indie49 Hi Everyone I hope that me tagging a few people from this thread it finds you;) We are starting the building process for the Elberton Way in North Alabama and are looking to see if we could view your home if possible. We have so many questions and would love to see in person if possible. Even if we can just see the exterior we would be appreciative. All that to say if you are in area or several hours out. Any help would be greatly appreciated. We are first time home builders and feel slightly overwhelmed.
I would also like to ask if anyone built on a slab and also vaulted the living room? We are having some issues with HVAC stating it would be too complicated and would like your input if you built on a slab. Hope to hear from you soon!
Thank you.tonya_wimberly
4 months agoHello Julie, We are still in the process of building ours and would welcome you to come see ours if we aren't too far for you. We live in West TN (just outside of MEM) We chose to build a basement foundation so it's taken us some time to work through that. HVAC and plumbing are going in now. Just let me know if you would like to visit in person or just want to see some pictures. I'm happy to oblige.
Julie Fox
4 months agoWe would love to come see it. If you want to message me I would like to discuss a good time. juliemfox@charter.net Thank you for responding.
R Jones
4 months agoWe might be too far but happy to pay it forward if you want to make the drive- Monroe Georgia- east of Atlanta
Jonathan Ross
28 days agoWe just started our build in Feb in Franklin TN. We are going for a more contemporary wine country spin on it. We changed the Floorplan a fair bit (just under 5400 sq ft), we will send photos as we progress.
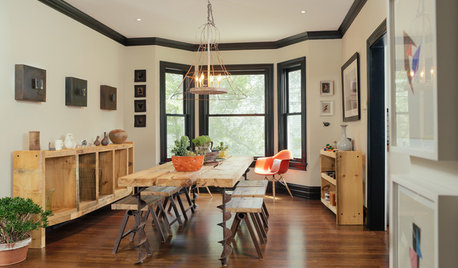









American Craftsman Homes