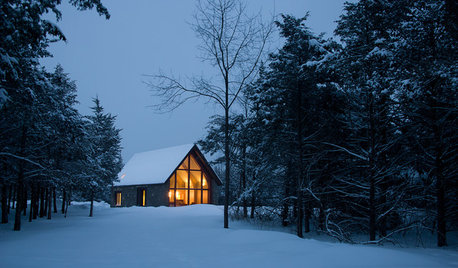Hot climate attics: insulation & ventilation question
deliciousguacamole
10 years ago
Related Stories

GREEN BUILDINGInsulation Basics: Heat, R-Value and the Building Envelope
Learn how heat moves through a home and the materials that can stop it, to make sure your insulation is as effective as you think
Full Story
REMODELING GUIDESCool Your House (and Costs) With the Right Insulation
Insulation offers one of the best paybacks on your investment in your house. Here are some types to discuss with your contractor
Full Story
MATERIALSInsulation Basics: What to Know About Spray Foam
Learn what exactly spray foam is, the pros and cons of using it and why you shouldn’t mess around with installation
Full Story
GREEN BUILDINGInsulation Basics: Designing for Temperature Extremes in Any Season
Stay comfy during unpredictable weather — and prevent unexpected bills — by efficiently insulating and shading your home
Full Story
GREEN BUILDINGEcofriendly Cool: Insulate With Wool, Cork, Old Denim and More
Learn about the pros and cons of healthier alternatives to fiberglass and foam, and when to consider an insulation switch
Full Story
ARCHITECTURE15 Smart Design Choices for Cold Climates
Keep your home safe and comfortable in winter by choosing the right home features and systems
Full Story
REMODELING GUIDESConsidering a Fixer-Upper? 15 Questions to Ask First
Learn about the hidden costs and treasures of older homes to avoid budget surprises and accidentally tossing valuable features
Full Story
WINDOW TREATMENTSEasy Green: 9 Low-Cost Ways to Insulate Windows and Doors
Block drafts to boost both warmth and energy savings with these inexpensive but effective insulating strategies
Full Story
GREEN BUILDINGInsulation Basics: Natural and Recycled Materials
Consider sheep’s wool, denim, cork, cellulose and more for an ecofriendly insulation choice
Full Story
GREEN BUILDINGConsidering Concrete Floors? 3 Green-Minded Questions to Ask
Learn what’s in your concrete and about sustainability to make a healthy choice for your home and the earth
Full Story





renovator8
Brian_Knight
Related Discussions
Questions about whole house ventilator fan and attic insulation
Q
Attic Insulation Question
Q
Question on attic insulation
Q
attic kneewall - how to insulate and ventilate
Q
_sophiewheeler
deliciousguacamoleOriginal Author
worthy
bdpeck-charlotte
8mpg
Brian_Knight
Brian_Knight
lazy_gardens
lazy_gardens
renovator8
flgargoyle
deliciousguacamoleOriginal Author
Brian_Knight
flgargoyle
Brian_Knight
Brian_Knight
energy_rater_la
flgargoyle
worthy
renovator8
energy_rater_la
deliciousguacamoleOriginal Author
Brian_Knight
flgargoyle
energy_rater_la
Brian_Knight
Windows on Washington Ltd
solatubeint
Brian_Knight