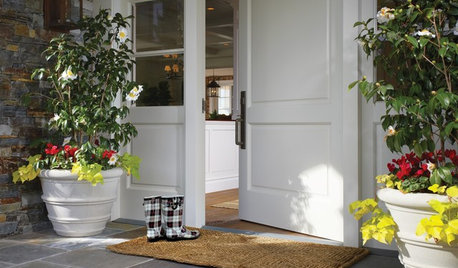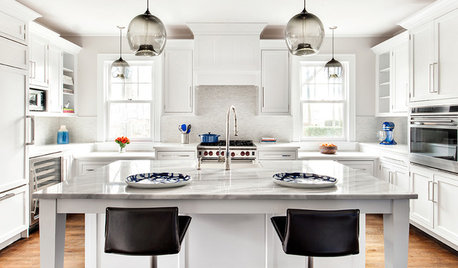Bathroom layout - architect's or ours or contractor's
andydad123
12 years ago
Related Stories

REMODELING GUIDESContractor Tips: What Your Contractor Really Means
Translate your contractor's lingo to get the communication on your home project right
Full Story
MOST POPULAR10 Things to Ask Your Contractor Before You Start Your Project
Ask these questions before signing with a contractor for better communication and fewer surprises along the way
Full Story
REMODELING GUIDESContractor's Tips: 10 Things Your Contractor Might Not Tell You
Climbing through your closets and fielding design issues galore, your contractor might stay mum. Here's what you're missing
Full Story
MOST POPULARThe Polite House: On ‘No Shoes’ Rules and Breaking Up With Contractors
Emily Post’s great-great-granddaughter gives us advice on no-shoes policies and how to graciously decline a contractor’s bid
Full Story
MOST POPULARContractor Tips: Top 10 Home Remodeling Don'ts
Help your home renovation go smoothly and stay on budget with this wise advice from a pro
Full Story
REMODELING GUIDESHow to Hire a Contractor
Follow these 8 steps to find the right contractor for you and your project
Full Story
CONTRACTOR TIPSContractor Tips: Countertop Installation from Start to Finish
From counter templates to ongoing care, a professional contractor shares what you need to know
Full Story
CONTRACTOR TIPSContractor Tips: 10 Ways to Remodel Greener
Push past the hype and learn what really makes a renovation kind to the earth and easy on your wallet
Full Story
ARCHITECTUREThink Like an Architect: How to Pass a Design Review
Up the chances a review board will approve your design with these time-tested strategies from an architect
Full Story
HOUZZ TOURSHouzz Tour: Pros Solve a Head-Scratching Layout in Boulder
A haphazardly planned and built 1905 Colorado home gets a major overhaul to gain more bedrooms, bathrooms and a chef's dream kitchen
Full Story





writersblock (9b/10a)
writersblock (9b/10a)
Related Discussions
architect screwed up bathroom need advise
Q
Recommendations for bathroom/general contractors in Santa Barbara
Q
Exploring bathroom renovation and need help in what to ask contractor
Q
Master Bathroom Layout Help, PLEASE!
Q
andydad123Original Author
astridh
GreenDesigns
enduring
gmp3
Olychick
dseng
mydreamhome
andydad123Original Author
Stacey Collins
MongoCT
pam29011
User
suero
Stacey Collins
kelvar
chaparral
andydad123Original Author