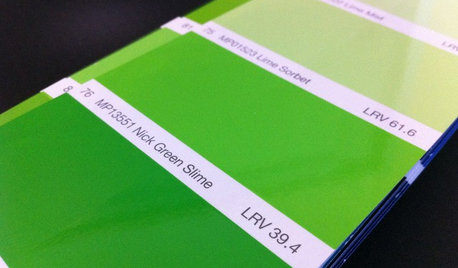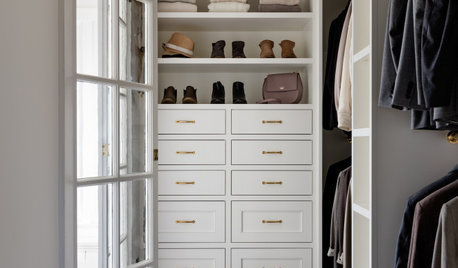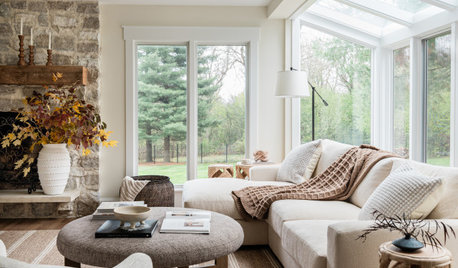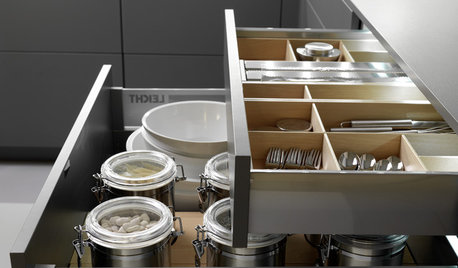MISTAKE---Professionals advice---save ny shower!
mommyto4boys
16 years ago
Related Stories

BATHROOM DESIGN5 Common Bathroom Design Mistakes to Avoid
Get your bath right for the long haul by dodging these blunders in toilet placement, shower type and more
Full Story
MOST POPULARSo You Say: 30 Design Mistakes You Should Never Make
Drop the paint can, step away from the brick and read this remodeling advice from people who’ve been there
Full Story
DECORATING GUIDESFrom Queasy Colors to Killer Tables: Your Worst Decorating Mistakes
Houzzers spill the beans about buying blunders, painting problems and DIY disasters
Full Story
ORGANIZINGProfessional Tips for Organizing Your Clothes Closet
As summer draws to a close, get expert advice on editing and organizing your wardrobe
Full Story
BATHROOM DESIGNDreaming of a Spa Tub at Home? Read This Pro Advice First
Before you float away on visions of jets and bubbles and the steamiest water around, consider these very real spa tub issues
Full Story
DECORATING GUIDES7 Major Decorating Mistakes and How to Avoid Them
Gain confidence to start your interior design project with this advice from a professional designer
Full Story
DECORATING GUIDESHow to Work With a Professional Organizer
An organizing pro can help you get your house together. Here's how to choose the right one and gain your own clutter-clearing skills
Full Story
DECORATING GUIDES10 Design Tips Learned From the Worst Advice Ever
If these Houzzers’ tales don’t bolster the courage of your design convictions, nothing will
Full Story
REMODELING GUIDESContractor Tips: Advice for Laundry Room Design
Thinking ahead when installing or moving a washer and dryer can prevent frustration and damage down the road
Full Story
LIFEEdit Your Photo Collection and Display It Best — a Designer's Advice
Learn why formal shots may make better album fodder, unexpected display spaces are sometimes spot-on and much more
Full Story



kgwlisa
bill_vincent
MongoCT