Help - need to chop 90K off my build - Ideas?
dgruzew
10 years ago
Related Stories
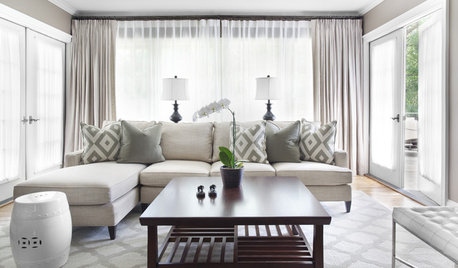
ACCESSORIESTo Chop or Not to Chop?
Karate-chopped pillows pop up in design photos all the time — to the delight of some, the dismay of others. Here's why
Full Story
KITCHEN DESIGNKey Measurements to Help You Design Your Kitchen
Get the ideal kitchen setup by understanding spatial relationships, building dimensions and work zones
Full Story
REMODELING GUIDES8 Tips to Help You Live in Harmony With Your Neighbors
Privacy and space can be hard to find in urban areas, but these ideas can make a difference
Full Story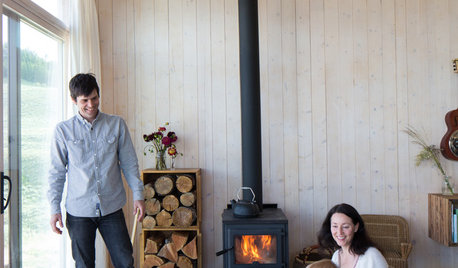
HOUZZ TOURSHouzz Tour: Family Builds Off the Grid Near the Cascade Mountains
Homeowners carefully construct a weekend home on 20 acres in remote northeast Washington
Full Story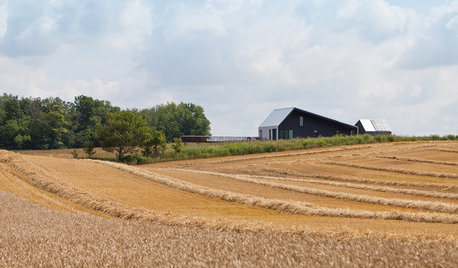
GREEN BUILDINGOff the Grid: Ready to Pull the Plug on City Power?
What to consider if you want to stop relying on public utilities — or just have a more energy-efficient home
Full Story
KITCHEN DESIGNHave Your Open Kitchen and Close It Off Too
Get the best of both worlds with a kitchen that can hide or be in plain sight, thanks to doors, curtains and savvy design
Full Story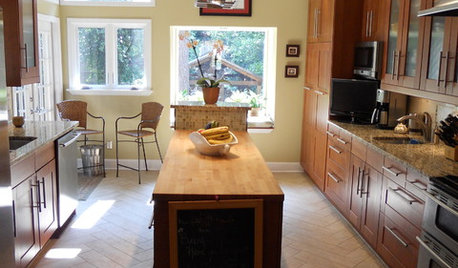
KITCHEN DESIGNTwo-Cook Kitchens Have Smart Space Chops
Seven Houzz users show off their clever solutions to having two — but not too many — cooks in the kitchen
Full Story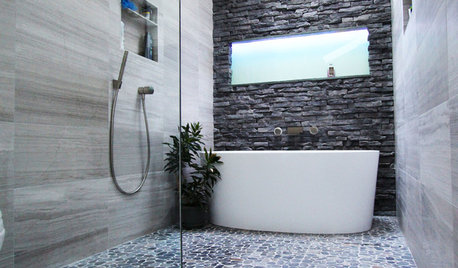
BATHROOM MAKEOVERSInside Houzz: A Chopped-Up Bathroom Goes Streamlined and Swank
Dysfunctionally divided and dated too, this bath needed major help. The homeowner found it on Houzz
Full Story
WORKING WITH PROS5 Steps to Help You Hire the Right Contractor
Don't take chances on this all-important team member. Find the best general contractor for your remodel or new build by heeding this advice
Full Story
HOUSEKEEPINGThree More Magic Words to Help the Housekeeping Get Done
As a follow-up to "How about now?" these three words can help you check more chores off your list
Full StorySponsored
Industry Leading Interior Designers & Decorators in Franklin County






User
maggiepie11
Related Discussions
Help with kitchen layout...fresh ideas for a new build?
Q
Help & Ideas Needed For Backsplash Behind My Range
Q
Design Advice Needed: What to build to keep cat off stair ledge
Q
Building my first home - need help with color choices!
Q
dgruzewOriginal Author
chicagoans
User
mrspete
dadereni
aklowry
ontariomom
dgruzewOriginal Author
zone4newby
newbuildil
dgruzewOriginal Author
newbuildil
dgruzewOriginal Author
lyfia
dgruzewOriginal Author
dgruzewOriginal Author
millworkman
galore2112
dgruzewOriginal Author
User
millworkman
tulips33
robin0919
dgruzewOriginal Author
littlebug5
dgruzewOriginal Author
lavender_lass
dgruzewOriginal Author
auroraborelis
bridget helm
robin0919
bridget helm
millworkman
dgruzewOriginal Author
bridget helm
auroraborelis
dgruzewOriginal Author
bridget helm
dgruzewOriginal Author
robin0919
User
dgruzewOriginal Author
millworkman
dadereni
rosefolly
newbuildil
lavender_lass
millworkman