Master Suite with its own HVAC system?
njbuilding143
9 years ago
Related Stories
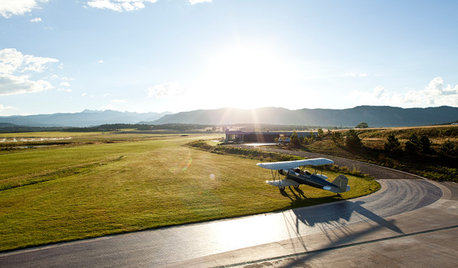
HOUZZ TOURSHouzz Tour: A Modern Mountain Home Takes Off With Its Own Airstrip
In Colorado, a glass and concrete home hugs a former hayfield that’s now a launching pad for antique planes
Full Story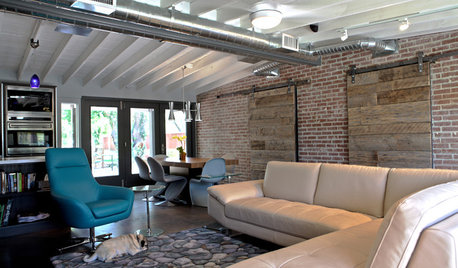
ARCHITECTUREHVAC Exposed! 20 Ideas for Daring Ductwork
Raise the roof with revealed ducts that let it all hang out — and open a world of new design possibilities
Full Story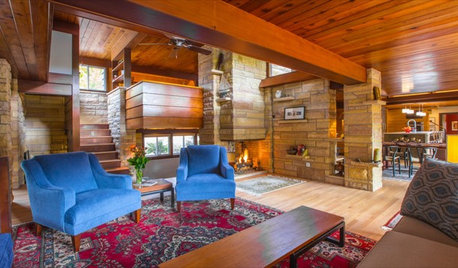
HOUZZ TVHouzz TV: This Dream Midcentury Home in a Forest Even Has Its Own Train
Original wood ceilings, a cool layout and, yes, a quarter-scale train persuaded these homeowners to take a chance on a run-down property
Full Story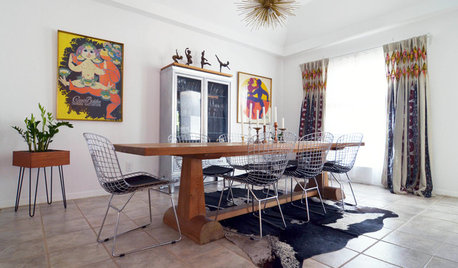
HOUZZ TOURSMy Houzz: A Texas Home Dances to Its Own Beat
A couple’s Lone Star roots on one side and Norwegian dancing heritage on the other bring eclectic flair to a North Dallas pad
Full Story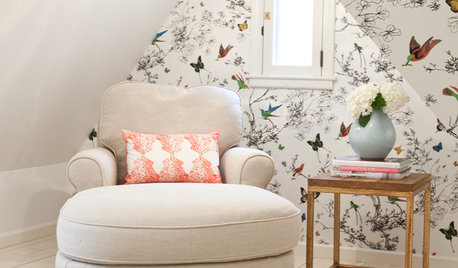
ATTICS6 Attic Transformations to Inspire Your Own
Thinking about going up? See what designers do with the often awkward spaces
Full Story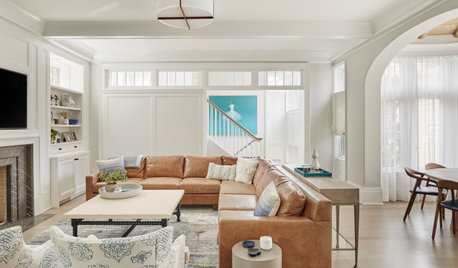
HOUSEKEEPINGChoose Your Own Spring Cleaning Plan
Instead of trying to do it all, pick one of these six cleaning approaches that’s right for you now
Full Story
GREAT HOME PROJECTSHow to Add a Radiant Heat System
Enjoy comfy, consistent temperatures and maybe even energy savings with hydronic heating and cooling
Full Story
CONTRACTOR TIPS6 Lessons Learned From a Master Suite Remodel
One project yields some universal truths about the remodeling process
Full Story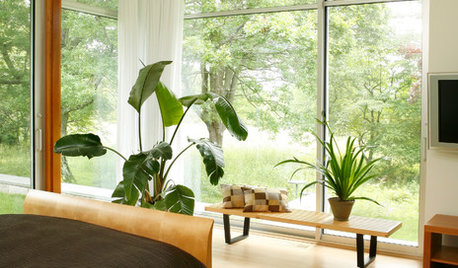
DECORATING GUIDESCreate Your Own Shangri-la With Bird of Paradise Plants
Quintessentially tropical, this broad-leaved beauty can transform bland interiors in the batting of a frond
Full Story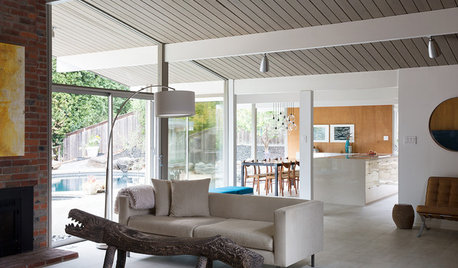
MODERN HOMESHouzz Tour: Updating an Eichler While Preserving Its Spirit
Architects and builders keep this home’s integrity intact while remodeling the kitchen, creating a master suite and adding energy efficiency
Full Story





User
mushcreek
Related Discussions
Assistance please for HVAC systems - new build
Q
Complete HVAC system replacement in Dallas, TX area.
Q
Can I insist on my own HVAC company
Q
Single HVAC zoned or two HVACs without zoned system
Q
renovator8
njbuilding143Original Author
Brian_Knight
Annie Deighnaugh
renovator8
energy_rater_la
david_cary
bird_lover66
david_cary
bird_lover66
War_Eagle