It's August 2013! How is your build progressing?
aries61
10 years ago
Featured Answer
Sort by:Oldest
Comments (107)
Jessica Frost-Ballas
10 years agoboschboy
10 years agoRelated Discussions
It's January 2013! How is your build progressing?
Comments (100)We're in but still only on a temp. CO. Waiting for a dry enough day to finish up the grading so we can get the final & looks like it'll be at least another week. We absolutely love our new home & it was totally worth all the stress! Kitchen - favorite features include the TV over the fridge and the snack drawers/coffee bar area. Kitchen Island - granite is Sage Brush from South Africa Great Room Covered Porch - I see us spending many, many evenings out here! Still need a few shutters, landscaping and the temp handrail will come down as soon as we get the final CO....See MoreIt's May 2013! How is your build progressing?
Comments (140)Finally some progess to share! We have our copper roofs on all the dormers and our first coat of stucco is complete. They are starting the stone next week. They have finished hanging the drywall and they are taping and mudding! So excited with how the coffered ceilings turned out as well as some of the other detailed ceilings! Trim should be starting by middle of next week! Of course we are leaving for a little summer holiday up to the lake and couldn't be planned at a worse time! Here's a few pictures! Clayton...See MoreIt's August- How is your build progressing?
Comments (110)rookie - I'm touched that you remember our storm experience and all! It was really the drawn-out fight to get a fair settlement out of the insurance company that postponed things much longer than I'd hoped. But, here we are, looking at getting back in a home that's OURS just a hair after two years since the tornado. This is the first time I've joined in on a monthly progress post, and I can't tell you how much I enjoy seeing everyone's beautiful houses, watching the different styles take shape. This is something I'm going to look forward to for the next "how ever many" months! Oh, and Jolson, I second everyone's else admiration for the bench: we miscalculated and are now doing our master bath without a tub (not exactly heartbroken, as we aren't really tub pple). Something like that bench is perfect for the 5'x9' "wall" that makes up the center of the walk-in shower. * There's an entrance on each end of the rectangular shower, w/a 5' wide expanse between them. It was supposed to be the "header" for the tub to extend from into the center of the bath, but we cut it too close and I can't handle a 5' tub, so voila ... no tub and now a fun area to experiment with! (Tomorrow is picture day, so I'll be well-prepared for September's progress post!) Oh, and rookie? YOUR HOUSE IS ABSOLUTELY STUNNING! It would look reaaallllyy beautiful on, oh let's say, a pecan farm? ;D...See MoreIt's September 2013! How's your build progressing?
Comments (150)Today they started to put the forms up for the basement walls. They'll finish tomorrow and pour the concrete Wednesday. We will have 9 foot walls, 8 inches thick. We were surprised to see that they had already dug the hole for the septic tank and put it in! Loessismore.... your driveway looks alot like ours, what area of the country are you in?...See MoreEACX2
10 years agorbattaglia24
10 years agoMeg4440Roberts
10 years agopcfarm
10 years agojdez
10 years agoMeg4440Roberts
10 years agoLori Wagerman_Walker
10 years agodutty
10 years agodutty
10 years agodutty
10 years agoamtrucker22
10 years agozkgardner
10 years agozkgardner
10 years agoDLM2000-GW
10 years agodutty
10 years agozkgardner
10 years agodutty
10 years agozkgardner
10 years agozkgardner
10 years agodutty
10 years agojennybc
10 years agomrscarrots111
10 years agomrscarrots111
10 years agomrscarrots111
10 years agoLori Wagerman_Walker
10 years agoHerewegoagain
10 years agoautumn.4
10 years agojennybc
10 years agoanytime3213
10 years agoLori Wagerman_Walker
10 years agodutty
10 years agoautumn.4
10 years agoLori Wagerman_Walker
10 years agodegcds
10 years agodutty
10 years agoLori Wagerman_Walker
10 years agomwedge
10 years agoworldinapapercup
10 years agodegcds
10 years agoautumn.4
10 years agolmccarly
10 years agoI'mhisladybug Moore
9 years agoamfm11
9 years agoUser
9 years agolisaedwards73
8 years agoAmanda Griffin
6 years agoSarah Ferdinand
6 years ago
Related Stories
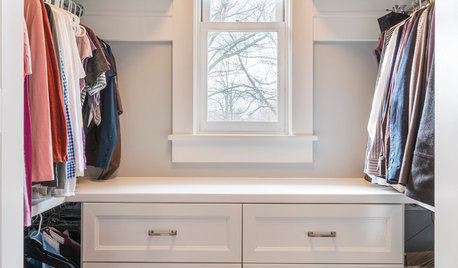
MONTHLY HOME CHECKLISTSAugust Checklist for a Smooth-Running Home
Sniff out mildew, ramp up home security and get down to other tasks before summer is over and out
Full Story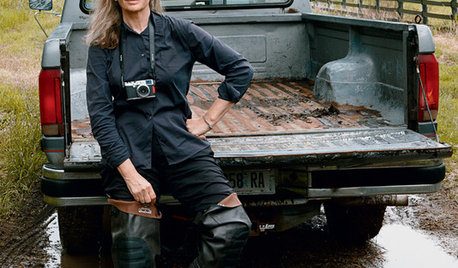
EVENTSDesign Calendar: What to See and Do in August 2012
Relish the last month of summer with an installation at the Neutra House, a retrospective exhibit at Yale or a New England sketch crawl
Full Story
CONTRACTOR TIPSBuilding Permits: What to Know About Green Building and Energy Codes
In Part 4 of our series examining the residential permit process, we review typical green building and energy code requirements
Full Story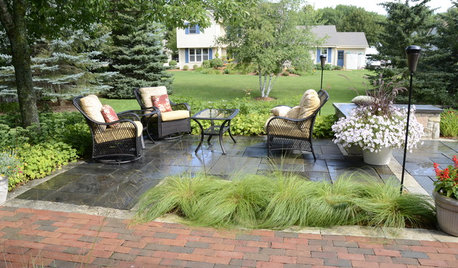
LANDSCAPE DESIGN5 Reasons to Consider a Landscape Design-Build Firm for Your Project
Hiring one company to do both design and construction can simplify the process. Here are pros and cons for deciding if it's right for you
Full Story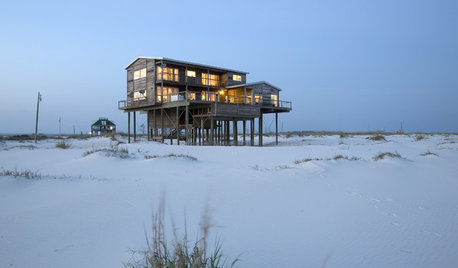
REMODELING GUIDES12 Predictions for Architecture in 2013
Nature showed its might, and small spaces began to seem more right over the past year. How will architecture for everyday homes respond?
Full Story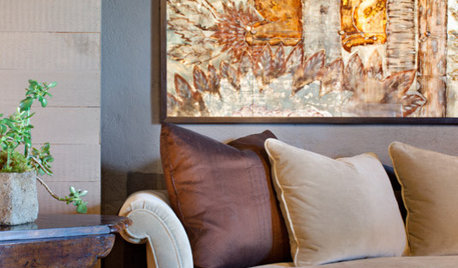
DECORATING GUIDES13 Home Design and Decor Trends to Watch for in 2013
It's predictions ahead as we find out what's on the radar of designers and makers for the coming year
Full Story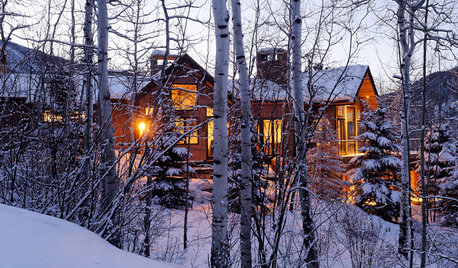
LIFEHouzz Call: Who'll Post the First Snow Photo of 2013?
If the weather's been flaky in your neck of the woods, please show us — and share how you stay warm at home
Full Story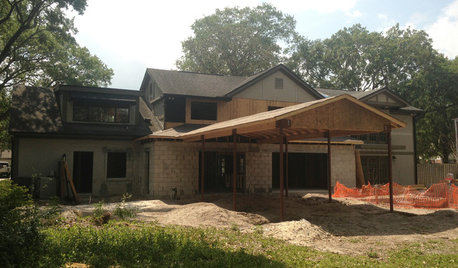
REMODELING GUIDESHouzz Survey: Renovations Are Up in 2013
Home improvement projects are on the rise, with kitchens and baths still topping the popularity chart
Full Story
DECORATING GUIDES4 Hip Hues for 2013 and How to Use Them at Home
Strike a bluesy chord that's decidedly upbeat or make things greener on your side of the fence, with fresh paint colors for the new year
Full Story
REMODELING GUIDESSo You Want to Build: 7 Steps to Creating a New Home
Get the house you envision — and even enjoy the process — by following this architect's guide to building a new home
Full Story











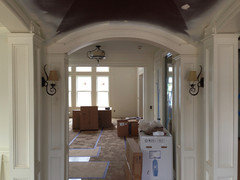





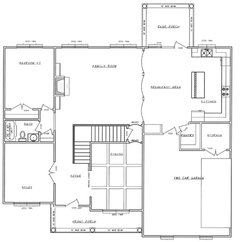




dutty