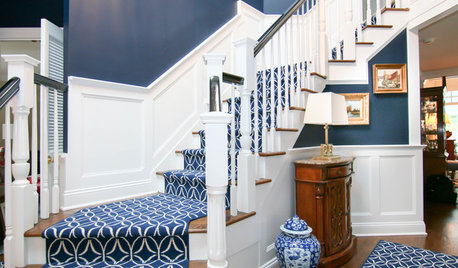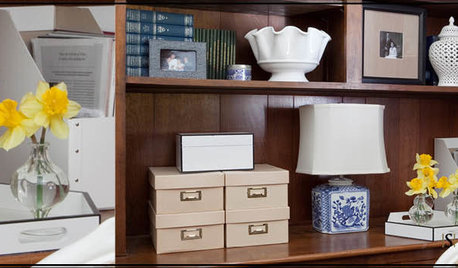I've been reading voraciously here and I can see you are all as helpful to new home building as the kitchen people were when I got a new kitchen (and maybe you are some of the same people). I've always thought I'd never build a new house - and chances are still good that I won't. However I never thought I'd have a new kitchen either so I guess anything is possible. A situation has arisen that might lead to a new home. So I've had to do a little research to determine if this would be feasible to decide whether or not to even pursue it.
We currently have a weekend lakehome in an area where many people "retire". We're in our early 50's so starting to think about this more - quite sure we would not retire to the current lakehome. It's a lovely home but four level split with fairly steep elevation to the lake but worst of all is the complete lack of privacy from the neighbors. Our fulltime home is in the woods and we really love the woods and privacy and can't imagine spending our retirement without that.
So there is a possibility to procure a very nice, completely private lake lot in the same area as our current place - we're deciding if we could afford the lot and a home that would meet our needs now and in retirement. Now and as long as we're able we will contine to have regular visitors at this place. We don't have kids but lots of friends and relatives we enjoy spending time with. Our current house has four legal bedrooms and three bathrooms and it's really nice for visitors. It's not huge - bedrooms and bathrooms are compact - which is perfect for the current use.
After lots of looking I've found the linked plan that seems to be the best starting point for what I think I'd want. I've noticed you've given alot of great advice to others on plans and I'd be interested in your opinion. The reasons I like this plan are that it has the things I like about our current house. It's oriented ideally for the lot (which would have a walkout basement) and the informal open kitchen/dining/great room is similar to what we have now and I love this. I really like the kitchen - it's much like what I have now - love the pantry. I'd extend the island a bit toward the dining room to add more seating space at the island - on three sides. I also like the large laundry area. I would like to have a built in desk in there and some kind of landing area for DH's stuff.
There are some things I would change. I would pull the garage forward so the "craft room" could become a screen porch with entry from slider off the dining room. I'd skip the bonus room and much of the deck across the back (lakeside) and scale that down to just be over by the dining room & porch and potentially behind the garage (ideally I'd like some kind of covered deck behind garage). There'd be no inswinging french doors as shown.
I'd also skip much of that front porch look - ideally just extend the gabled part of the roof and have front porch limited to that area (not sure if that's feasible). I'd also probably skip the dormers upstairs and just have windows on either end of the house (reduce expense and leave some wallspace for furniture). Though the dormer windows would be toward the lake, the views out either end of the house would be nice too and probably also have a view of the lake if not just woods.
What I'm not so sure about is:
The stairway in the middle - goes up and down. I like an open stairway and I'd like the idea of coming in the front door and seeing through the house to the lake. However it seems like there's a lot of wasted space around there. And the great room has very little wall space. If we lived here full-time we'd likely have some good sized audiophile equipment in here along with a TV. And I do want to keep it open and I want the fireplace. I've also always kind of liked U shaped stairways - not sure if there's an advantage of one over the other.
I don't want or need a huge master suite but I do want decent sized closets and I like them separate - not sure if that small one would work for DH. I also don't want alot of windows on the bathroom side of the house - since this is the one side that is not private - faces the road.
So it's kind of the master bathroom and stairway that just don't seem quite right to me. Of course there could be all kinds of other flaws I'm not even thinking of - that I'm sure you can point out.
If all that blathering makes any sense, let me know what you think - thanks!!
Here is a link that might be useful: plan


















booboo60
3katz4meOriginal Author
Related Discussions
Intro - Our experiment - Long & Photos
Q
Intro and questions about lettuce and corn
Q
New here - Intro
Q
Newbie Intro, Prayer Request & Advice..long post
Q
rhome410
3katz4meOriginal Author
chisue