Am I crazy for considering this type of construction?
ralphv
15 years ago
Related Stories

REMODELING GUIDESWhat to Consider Before Starting Construction
Reduce building hassles by learning how to vet general contractors and compare bids
Full Story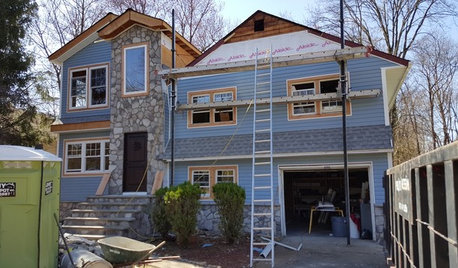
LIFEThe Polite House: How Can I Tell a Construction Crew to Pipe Down?
If workers around your home are doing things that bother you, there’s a diplomatic way to approach them
Full Story
REMODELING GUIDESConsidering a Fixer-Upper? 15 Questions to Ask First
Learn about the hidden costs and treasures of older homes to avoid budget surprises and accidentally tossing valuable features
Full Story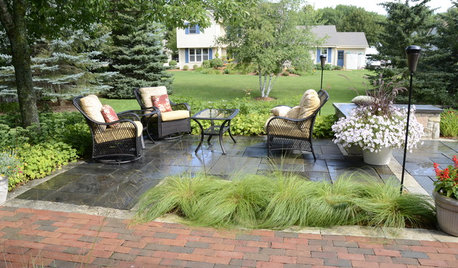
LANDSCAPE DESIGN5 Reasons to Consider a Landscape Design-Build Firm for Your Project
Hiring one company to do both design and construction can simplify the process. Here are pros and cons for deciding if it's right for you
Full Story
MOVINGHome-Buying Checklist: 20 Things to Consider Beyond the Inspection
Quality of life is just as important as construction quality. Learn what to look for at open houses to ensure comfort in your new home
Full Story
FLOORSWhat to Ask When Considering Heated Floors
These questions can help you decide if radiant floor heating is right for you — and what your options are
Full Story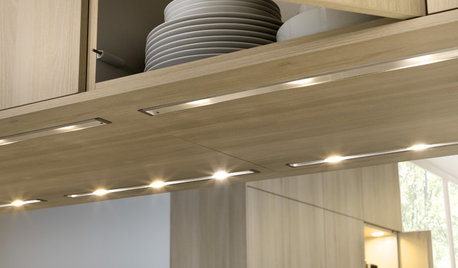
LIGHTINGWhat to Consider When Lighting Your Home
A designer offers a few illuminating insights on this key design element
Full Story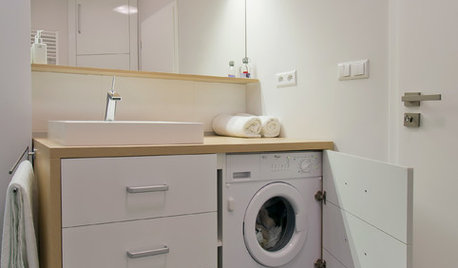
BATHROOM DESIGN9 Features to Consider for Your Dream Bathroom
Make your next bathroom even more comfortable and functional with a few of these features and design tips
Full Story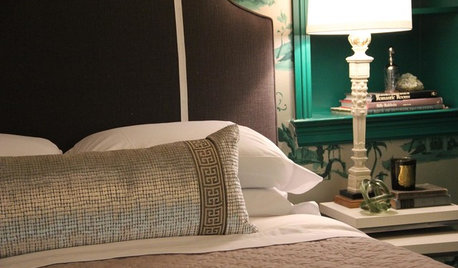
HOME INNOVATIONSConsidering Renting to Vacationers? Read This First
More people are redesigning their homes for the short-term-rental boom. Here are 3 examples — and what to consider before joining in
Full Story


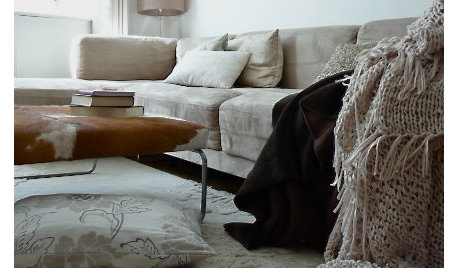





marthaelena
Pooh Bear
Related Discussions
Considering a Husqvarna @ Lowes - Am I Crazy?
Q
am I crazy to consider a textured tile backsplash?
Q
Am I crazy for considering this?
Q
Am I crazy for considering this IKEA hack?
Q
frog_hopper
solie
bdpeck-charlotte
meldy_nva
suero
vancleaveterry
bdpeck-charlotte
rabadger
oruboris
carolyn53562
sniffdog
jasonmi7
energy_rater_la