Building home - no more access :(
Lisap216
10 years ago
Featured Answer
Sort by:Oldest
Comments (44)
kirkhall
10 years agopps7
10 years agoRelated Discussions
Basement Separate from Rest of House: To build interior access?
Comments (3)My parents house used to have basement access through the garage only. Reminds me of a renovated home I was in. Once in the beautifully redone basement, including a chef's kitchen (the owner was a chef) stairs led up to a 20x20 family room with a wall of glass doors to the backyard. But I couldn't figure out where the room was. Till I realized it was originally the double garage, which on the outside still had double doors to the front. The conversion violated zoning, so was camouflaged....See MorePole building home vs traditional stick build
Comments (9)Wood stuck in the dirt won’t meet the building codes. Turn that into a pier and beam foundation or slab that actually will pass inspection for a home, and you add 30K-60K. 2x4 on 24” center with no tiedown straps or other bracing, won’t meet code requirements. Make that into 2x6, with proper bracing and strapping, and add 10-15K. $49 box store windows that have no double glazing and meet no standards any where turns into a 20K-40K upgrade to get even the minimum required glazing specs. Spray on adhesive cellulose at a R-5 won’t meet any insulation requirements anywhere in the US. Add 15-40K. Chicken sheds don’t require but a couple of hanging protected fixtures. An actual house requires a complete modern electrical plan. And lots of lights. Add 15-50K. Chicken sheds don’t have plumbing, unless it’s a rudimentary cold water supply only. Add another 45-75K, as this includes waste removal also. A “pole barn” is nothing but an expensive shed and an even more expensive house by the time you add all the things that a house absolutely requires. People who live in areas where they decide that they can skip doing health and safety code requirements are just paying with different costs than building costs. They choose to pay part of the costs with the health, safety, and comfort, of their family instead of money. Imagine growing up in a building that’s freezing and damp in the winter, with bits of breezes coming in through the zero air sealed and properly insulated windows and building. That’s your kids paying for a non code compliant building....See MoreBuilding a handicapped accessible home
Comments (71)@mtpo Have you considered attaching your ramp to the back door instead of the garage steps? I empathize with this all. I have a fab little house with all budget-friendly concepts for being accessible, but the doors did end up quite a bit off the ground: like 4 steps worth. I would have had to cope with this if I had been able to afford an attached carport, so I know it's tricky to try and do it with steps, let alone a ramp. In my case, though, the mistake was partly mine. The builder and I went out to my raw lot and decided where to put the house (imagine being able to do this!), a few feet here, a few feet there, a little more angled to the south, a little more privacy for my bedroom window, the most exposure for the solar panels on my roof..... The two of us forgot that the doors would be quite a bit above ground because of a slope in the lot. And then, I made it worse because after we measured everything and laid it out, I asked if he could please move the whole house over 2 feet. I wouldn't have swapped that experience for the world, though. And out of the goodness of his heart, the builder himself made me a most magnificent set of front steps, wide and with sturdy rails. And when I said how much I appreciated him, he did the back stairs, too! At some point, I will get one of those nifty metal dock-ramps. ******* Aha! This is the company that builds those metal ramps: https://www.highcountryaluminum.com...See MoreBest access to a huge attic in new build?
Comments (25)I doubt you'd have enough clearance to continue the stairs with another half-landing to access the attic - and honestly it would most likely be seasonal and long-term storage where I wouldn't personally justify the cost of said stairs (or trade-off of light/looks) for the access I think you're best off with an oversized pull-down folding ladder in the hall. Could always get creative in hiding it, that's a different story Depending on the truss spacing, I've seen some pretty sweet (but residential code gray-area) platform lifts powered by electric hoists. Assumption is you'd have the pull-down ladder for you, then you'd set totes/boxes on the hoist platform. Platform is floating on cables, hoist/pulley system braces among multiple trusses. This isn't something someone licensed would design for you, it's more for someone that "knows enough" to be able to over engineer it. But again it gets back to how much you'd really use the storage space if it's worth it... IMO true attic storage space sucks to use, the temperature are hard on what you store up there, and these days it only makes sense if you could sneak the ladder into the garage or a closet. So I'd stick to decluttering, using basement, or garage rafter/attic for this kind of storage...See Moresweet.reverie
10 years agoLisap216
10 years agomillworkman
10 years agobevangel_i_h8_h0uzz
10 years agorenovator8
10 years agoAnnie Deighnaugh
10 years agoLisap216
10 years agololauren
10 years agolyfia
10 years agonini804
10 years agodpusa
10 years agoLisap216
10 years agorenovator8
10 years agoLisap216
10 years agogalore2112
10 years agorenovator8
10 years agosoutherncanuck
10 years agorenovator8
10 years agooliverocala
6 years agoUser
6 years agoBoomerSooner
6 years agoLaurie Schrader
6 years agolast modified: 6 years agocpartist
6 years agoLaurie Schrader
6 years agoGN Builders L.L.C
6 years agolookintomyeyes83
6 years agobry911
6 years agolast modified: 6 years agoRon Natalie
6 years agoschreibdave
6 years agoGN Builders L.L.C
6 years agocpartist
6 years agoschreibdave
6 years agocpartist
6 years agolast modified: 6 years agobry911
6 years agolast modified: 6 years agoRon Natalie
6 years agoschreibdave
6 years agoLisa 902
6 years agocpartist
6 years agoschreibdave
6 years agocpartist
6 years agojust_janni
6 years ago
Related Stories
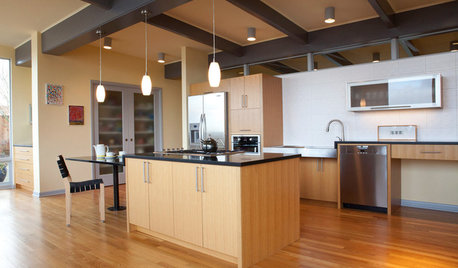
UNIVERSAL DESIGNHouzz Tour: Universal Design Makes a Midcentury Home Accessible
More space for wheelchairs, easier access to appliances and a curbless shower fit a Seattle family's needs
Full Story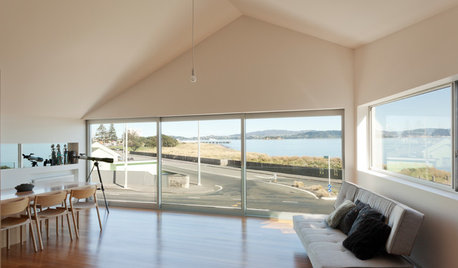
UNIVERSAL DESIGNHouzz Tour: Accessible Design Makes Wheelchair Living Easier
A disability consultant teams up with his brothers to build his own 5-star home
Full Story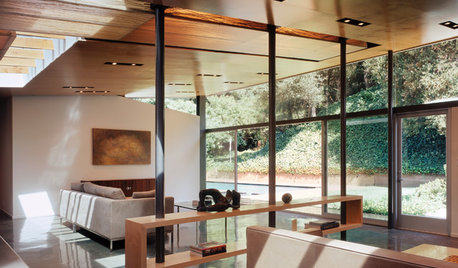
GREEN BUILDINGLook to the Sun for More of Your Home's Lighting
Manage sunlight with design-savvy windows, solar tubes and skylights to save energy and show your home's beauty
Full Story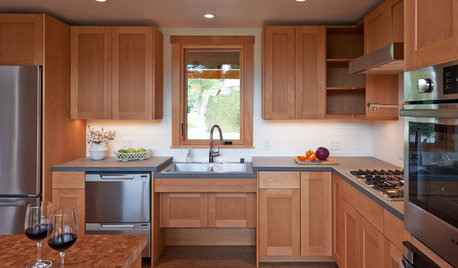
UNIVERSAL DESIGNKitchen of the Week: Good Looking and Accessible to All
Universal design features and sustainable products create a beautiful, user-friendly kitchen that works for a homeowner on wheels
Full Story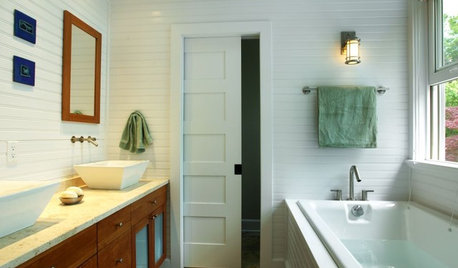
BATHROOM DESIGNMake a Powder Room Accessible With Universal Design
Right-size doorways, lever handles and clearance around the sink and commode are a great start in making a powder room accessible to all
Full Story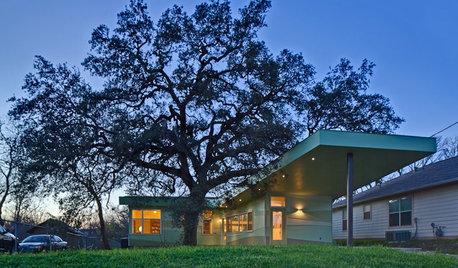
UNIVERSAL DESIGNHouzz Tour: Accessibility Meets Contemporary on an Austin Hilltop
Banish all thoughts of sterile schemes. This new build in Texas features universal design in warm, comfortable style
Full Story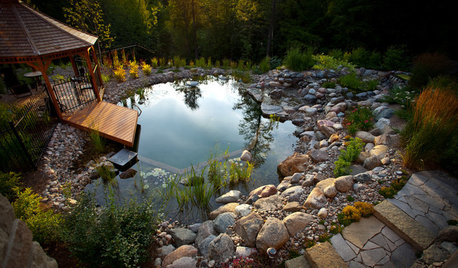
LANDSCAPE DESIGNNatural Swimming Pools: More Beauty, No Chemicals
Keep your skin and the environment healthy with a pool that cleans itself, naturally
Full Story
INSIDE HOUZZHouzz Survey: See the Latest Benchmarks on Remodeling Costs and More
The annual Houzz & Home survey reveals what you can expect to pay for a renovation project and how long it may take
Full Story
HOUZZ TOURSMy Houzz: Accessibility With Personality in an 1870 Home
Hand-painted murals and personal touches fill an accessible home with warmth and charm
Full Story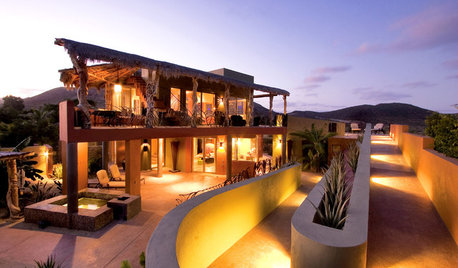
HOUZZ TOURSHouzz Tour: Mexican Home Gets an All-Access Pass
Flush thresholds and ramps are just some of the universal design features that make this Cabo Pulmo home entirely wheelchair accessible
Full Story






schreibdave