Spoiler Alert: Lots of pics of modern/minimalist reno
leela4
9 years ago
Featured Answer
Comments (42)
AvatarWalt
9 years agorazamatazzy
9 years agoRelated Discussions
Almost finished minor reno - we kept our 80s oak cabinets!
Comments (31)biochem101 and brody_miasmom and mamalynn, we painted all the trim in the house bright white right after we moved in. A few weeks before moving day, I showed the online pics to a friend who works for an interior design firm. She saw all the stained trim and started singing, "Ring a-round the wind-ow, ring a-round the roo-oom." I didn't think it looked that bad, but I love painted trim and it wasn't like I was painting over vintage old-growth, twelve-inch hardwood baseboards, so DH painted all the trim glossy white and all the hollow core interior doors flat black. Thanks for your remarks on the backsplash,lisa_a. It does read a soft blue-grey that somehow goes with the green walls. It's a mosaic of 5/8" glass-and-steel tiles grouted with grey grout. As you can see, it was hard for an amateur like me to install it straight when each tile had a different thickness. Yikes, this section is really crooked! It was marketed as an accent listello in mesh-mounted strips 3 tiles wide by 18 tiles long, so installation took awhile....See MoreBudget kitchen Reno
Comments (21)Ok, so obviously not practical to put dishwasher on the left side of the sink. Is the corner cabinet next to your range a lazy susan? Is that where you are storing pots and pans currently? Are you sure you only need one 36-inch drawer cabinet? When looking through your pictures, it seems you need space for pet food, kitchen electrics, trash can, k-kups and whatever else you're storing in the little cabinet with colored drawers and the sideboard where you have the Keurig. Speaking of which, you need counter space for the canisters and coffee maker. I see potential in rearranging some of your existing cabinets and purchasing a couple additional base and upper cabinets. I'm almost positive you can find matching, basic cabinets, off-the-shelf at a big box store such as HD or Lowe's. Just an idea to throw out there for consideration....See MoreCallings all TKOs! Seeking guidance as I start my reno.
Comments (12)Hi - Thanks for the feedback so far! benjesbride - Do you mean open the wall between kitchen and family room like in the last three plans mamagoose did? mamagoose - I was thinking along the lines of the first plan, but also wanted to move the door to the laundry over a bit to get another cabinet along the fridge wall. And extra cabinets and hopefully sink in the laundry area. My fridge is counter depth, but yes, I do plan to open that doorway up a bit next to the fridge. Although a bit hard to visualize, the more I look at it, the more I really like the 3rd plan - very open to the LR and with counter seating. I know I wouldn't have to move plumbing and electric very far, but I am concerned it would be too much $$ to flip flop the kitchen and dining area. Since I'm on a slab it wouldn't be inexpensive to move the plumbing, then once you consider venting, electric, changing out the window (so siding work), etc. it will add up so quickly. My siding is original (early 80s) aluminum siding. It needs to be painted, but otherwise is in really good shape. I don't think you can get it anymore and it's hard to work with. Any exterior changes I am concerned would morph into re-siding the whole house. If it was my forever home or if I would be here for many years, then I wouldn't hesitate, but I just don't know if it's worth it financially. I don't see myself being here more than 5 years and then it will likely be a rental. I love Martin Moore kitchens with the architechtural cabinets. He shows a lot of these shorter uppers with open shelving below it (see link). I think that might work well for me, but I don't see a lot of that done. Thank you for your ideas so far! :)...See MoreFinished! Minimalist with MCM roots
Comments (115)margomnyc, sorry for the delay, I took a Houzz break after we finished. As far as the Neolith, we are really happy with it. We've had no chips thus far after 6+ of heavy use, and nothing has stained it. The satin finish is very nice -- not too shiny but it's not totally matte. I use glass cleaner to wipe it down as some other cleaners can leave streaks. Overall, I'd recommend it. oldbat2be, thank you, I'm glad to hear you like it! I could use a sous-chef and may take you up on that offer! ;)...See MoreGracie
9 years agosjhockeyfan325
9 years agoleela4
9 years agoPipdog
9 years agoBunny
9 years agoleela4
9 years agosuzanne_sl
9 years agock_squared
9 years agoenduring
9 years agosjhockeyfan325
9 years agonumbersjunkie
9 years agoMongoCT
9 years agoleela4
9 years agomgmum
9 years agoLE
9 years agonumbersjunkie
9 years agoleela4
9 years agonumbersjunkie
9 years agoleela4
9 years agoBabka NorCal 9b
9 years agonumbersjunkie
9 years agoenduring
9 years agoleela4
9 years agoenduring
9 years agoAletia Morgan
9 years agoNancy in Mich
9 years agoleela4
9 years agoBabka NorCal 9b
9 years agoanrol
9 years agoStacy Rahn-Dennis
6 years agoamanda99999
6 years agoleela4
6 years agoNancy in Mich
6 years agolast modified: 6 years agoNancy in Mich
6 years agolast modified: 6 years agoStacy Rahn-Dennis
6 years agoNancy in Mich
6 years agoleela4
6 years agoamanda99999
6 years agoStacy Rahn-Dennis
6 years ago
Related Stories
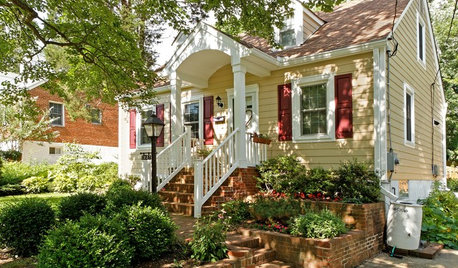
ARCHITECTURERoots of Style: Do You Live in a Minimalist Traditional House?
Cottages, bungalows, farmhouses ... whatever you call them, houses in this style share several characteristics. See how many your house has
Full Story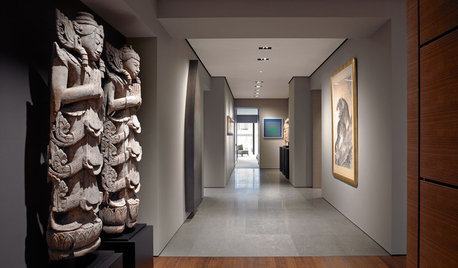
DESIGN DETAILSDesign Workshop: The Modern Wall Base, 4 Ways
Do you really need baseboards? Contemporary design provides minimalist alternatives to the common intersection of floor and wall
Full Story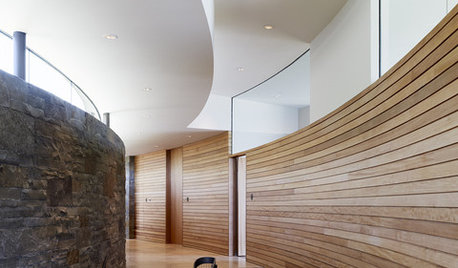
REMODELING GUIDESWood for Good Modern Design
Minimalist doesn't have to mean cold. Add life, warmth and beauty to your modern interiors with the help of wood
Full Story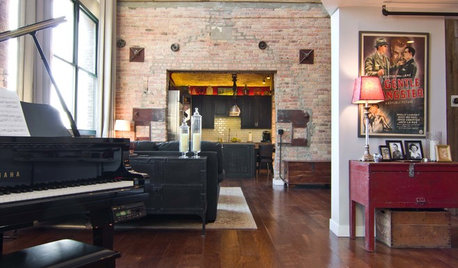
HOUZZ TOURSHouzz Tour: A Modern Loft Rises in a Onetime Bakery
Industrial style gets a rustic, personal edge in a historic Chicago building, thanks to lots of wood and meaningful collections
Full Story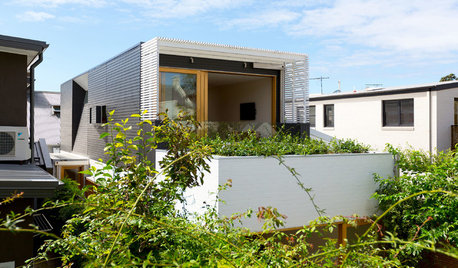
MODERN HOMESHouzz Tour: Seeing the Light in a Sydney Terrace House
A narrow row house gains lots of interior sunshine and a connection to the outdoors without sacrificing privacy
Full Story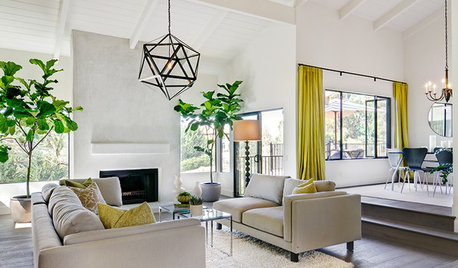
HOUZZ TOURSHouzz Tour: Modern and Traditional Tango in a Spanish-Style Ranch
From leaky and drab to revamped and fab, this Southern California home with its own orchard is more than ready for guests
Full Story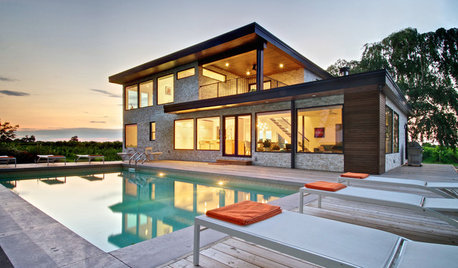
HOUZZ TOURSMy Houzz: Midcentury Modern Style Transforms a Vineyard Bungalow
Spectacular surroundings and iconic design inspiration meet in a major overhaul of a 1960s Ontario home
Full Story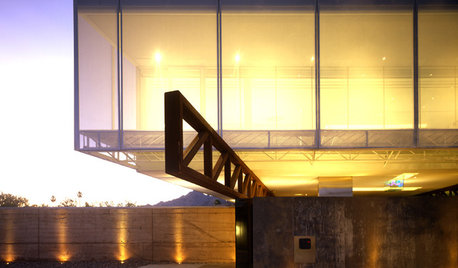
ARCHITECTUREDiscover Modern Architecture's Appeal
Do modernism's 'cold' expanses make you hot under the collar? This reasoning may change your mind
Full Story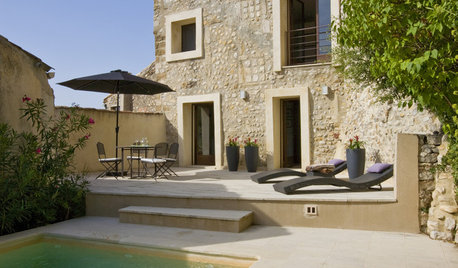
MODERN HOMESHouzz Tour: 800-Year-Old Walls, Modern Interiors in Provence
Old architecture and new additions mix beautifully in a luxurious renovated vacation home
Full Story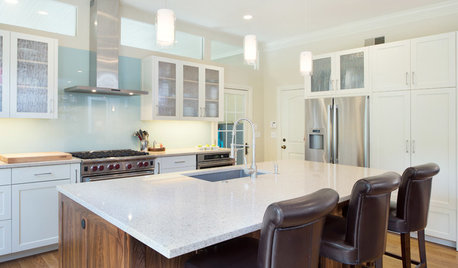
KITCHEN DESIGNModern Storage and Sunshine Scare Away the Monster in a Kansas Kitchen
New windows and all-white cabinetry lighten a kitchen that was once dominated by an oversize range hood and inefficient cabinets
Full Story


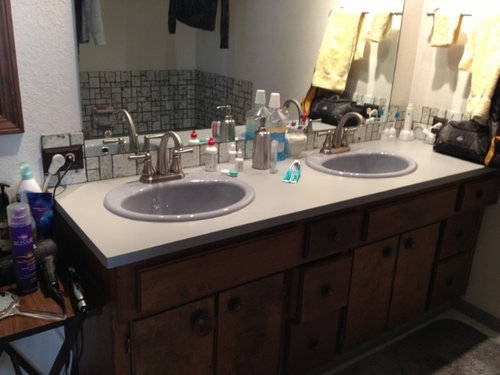

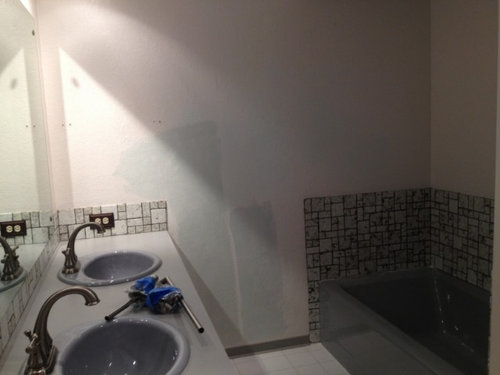







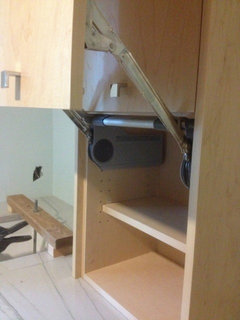
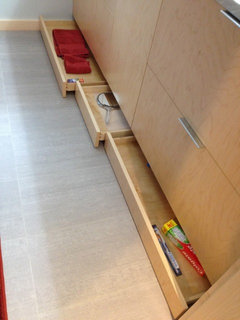
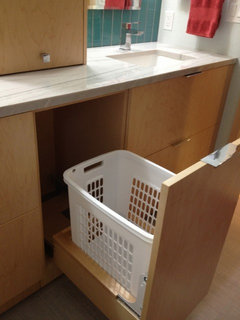
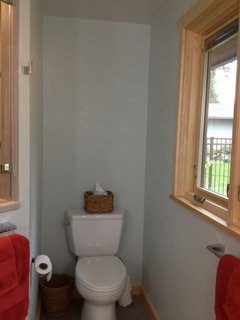
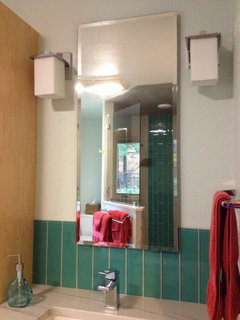
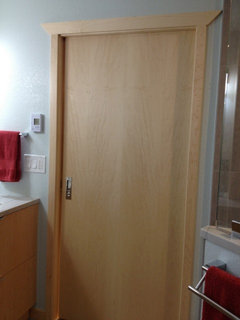


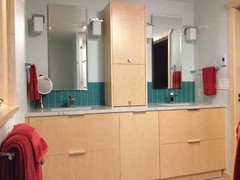


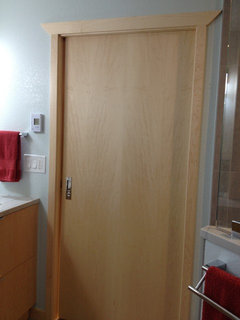


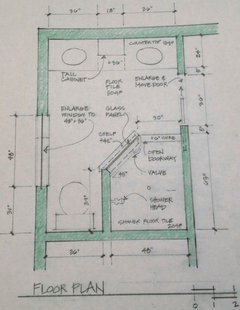

leela4