A. About Us: We are in our late 30s with two kids, ages 6 and 3 (no plans for more kids). We live in a mid-sized town in the upper Midwest (short, cool summers and long, cold winters). We are busy with many outdoor family activities. We often entertain friends with kids of similar ages, and sometimes host work-related social events. We currently live in a 100-year-old American foursquare (1,750 sq. ft. above ground; partially finished basement) in the historic district that is walking distance to downtown entertainment and a protected river basin. We love the neighborhood and the character of the house, but as the kids get bigger we are outgrowing the space (only one full bath, no mud room, small entertaining space, limited storage space, no privacy for adults).
B. The Project: Last year we bought a nearby 80'6" x 140' vacant lot with the plan to build a larger, "new" old house (3,000 sq. ft. above ground; unfinished basement). Our block is on the National Register of Historic Places, which adds some restrictions on the scale and outside appearance of new construction (e.g., must be two story Victorian, wood/fiber cement clapboard siding, substantial front porch, detached garage at back of property, double-hung windows). There are no restrictions on the floor plan or materials used inside the house. We envision an exterior in the style of a modest folk Victorian with simple trim work that includes a variety of textures on exterior surfaces. On the interior, we prefer a more Arts & Crafts style with a heavy emphasis on earth tone colors, natural materials and visible high-quality craftsmanship. We do not care for completely open floor plans, nor do we like the completely divided rooms of our American Foursquare. We wish to have long sight lines to give the impression of a larger space, substantial open area for entertaining, but with some separation of rooms to reduce noise. We plan to live in the house for the next 25 years, and will likely downsize in retirement.
A year ago we generated house plans with the help of a draftsman (link to original GW post: http://ths.gardenweb.com/forums/load/build/msg121414223184.html). Based on feedback from GW, combined with our difficulties finding a GC willing to take on this unique project at a price we could afford, we decided to hire an architect and restart the design process. So far we are happy with our progress and are very glad we retained an architect for the project
C. House Orientation: The front of the house faces southwest. The best views are southwest (beautiful Queen Anne homes across the street), the south (my future vegetable garden) and the east (green space and mature trees at the back of the property).
D. Basement: The basement will be mostly unfinished for now, except for the mechanical/laundry room and possibly the bathroom. The remainder of the space will be used for storage and as a kids play room (floor hockey!), with the possibility of adding a family room later when the kids are teenagers and need more space. Two more bedrooms could be added by a future owner, but we are unlikely to need these.
E. 1st floor: With the detached garage at the back, we will almost always enter the house via the back door and therefore want nearby access to a bathroom and mud room (the latter is essential with lots of clothes for long, cold winters and sports equipment to be active outdoors).We want an open dining room/kitchen area for entertaining. We will likely eat breakfast and snacks at the kitchen island, with family dinners and larger gatherings in the dining room. Outside of meal time, the dining room will double as a quiet work space with pocket doors providing a sound barrier (e.g., kids crafts and homework, evening home office...we do this in our current home). The kitchen is designed for two cooks with a large walk-in pantry and access to the porch and greenhouse. In the family room, we will have a wood/pellet stove on the southeast wall, with the TV located in a cabinet on the northeast wall. The foyer (we almost never enter the front door) doubles as a library and will be separated from the family room by a half wall (built-in book shelves will be installed here and along the stair well). The framing will be reinforced in the foyer and in a second floor bedroom above to allow for the possible future addition of an elevator, should it be necessary. The covered front porch is mainly to sit and watch our kids play in the neighborhood, while the screened-in covered side porch will be used for summer meals and entertaining. There will be stained glass and/or leaded glass windows in a few locations on the first floor (e.g., foyer and stairwell) depending on budget. As an avid gardener, the greenhouse is near the top of my "wants" list (not the "needs" list), but this will also depend on the budget.
F. 2nd floor: We tried to minimize hallways. The kids will share a single bathroom. Most of the time the guest room will serve as a home office for the adults, although we frequently have relatives stay with us for 1-2 weeks at a time. The master bedroom and kids' bedrooms have windows on two walls to provide lots of light and cross-ventilation. There is a small "sleeping porch" off the master bedroom for morning coffee and quiet evenings (too small for actual sleeping).
H. Front and back elevation: We will use wood clapboard siding and the porches will be mostly of wood construction (to match nearby homes). The bottom 24 inches of exposed foundation will be covered in brick (common for area homes). Decorative trim will be added to the pediment over the front entrance (also common for area homes). We are considering adding an accent window on the front gable (e.g., palladian or oval) to add character and bring light into the attic. The gable end, siding and trim treatments are still a work in progress. We may add some exposed rafters and/or half-timbering. Any suggestions here from the GW architects would be appreciated.
I. Site plan: There is a 28' x 31'4" two car garage at the north corner of the property, with 26'11" x 22'11" of interior space for vehicles, plus an attached 13'3" x 7'5" shed and a 13'3" x 7'5" workshop. The garage is accessed from the alley behind the property. There will be a 28'x30' brick patio between the house and garage, with a covered walkway (not shown). In the east corner there is an open lawn area for an outdoor hockey rink in the winter (36'x60', I build this every year; tree in the middle of the rink will be removed) and a play space in the summer. A vegetable garden will be located on the southeast side of the house (~30' wide side yard).
Sorry for the long introduction. I am posting floor plans and elevation drawings below. We would really appreciate your feedback. Thank you.
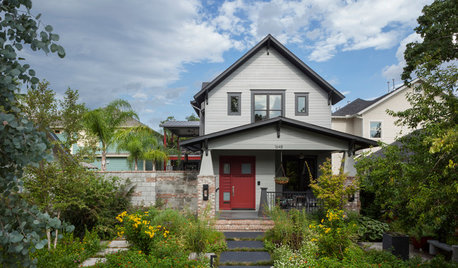
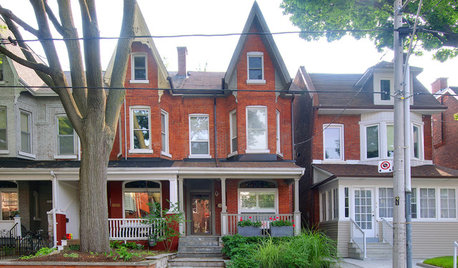

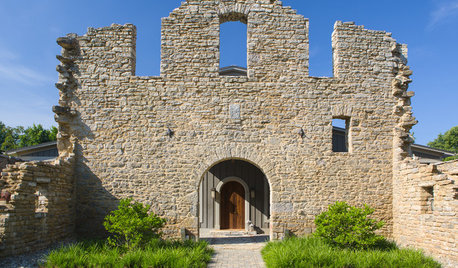
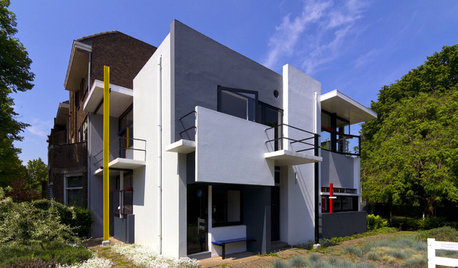
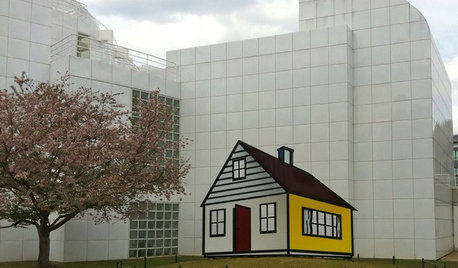
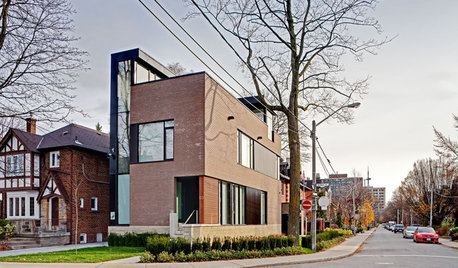
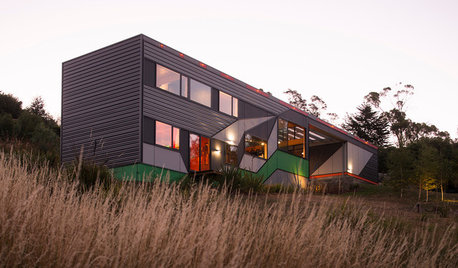
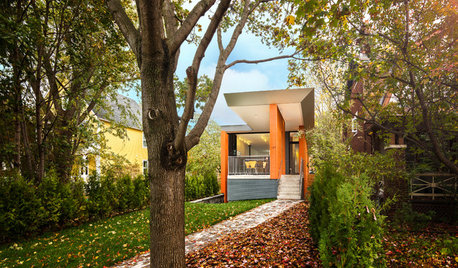
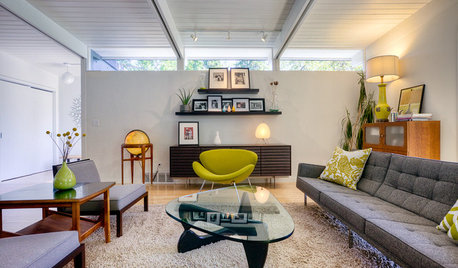







Historic_InfillOriginal Author
Historic_InfillOriginal Author
Related Discussions
Historic infill Victorian house
Q
Call Me Crazy...The I Want a Second (Old) House Story
Q
Help identifying house style!
Q
This House Keeps Following Me Around
Q
Historic_InfillOriginal Author
Historic_InfillOriginal Author
Historic_InfillOriginal Author
Historic_InfillOriginal Author
Historic_InfillOriginal Author
Historic_InfillOriginal Author
Historic_InfillOriginal Author
mrspete
Historic_InfillOriginal Author
zone4newby
ILoveRed
Historic_InfillOriginal Author
lyfia
sombreuil_mongrel
Historic_InfillOriginal Author
Historic_InfillOriginal Author
Historic_InfillOriginal Author
GreenVTtoNY
Historic_InfillOriginal Author
worthy
ILoveRed
Historic_InfillOriginal Author
lavender_lass
sombreuil_mongrel
Historic_InfillOriginal Author
Historic_InfillOriginal Author
Historic_InfillOriginal Author
ontariomom
lyfia
Historic_InfillOriginal Author