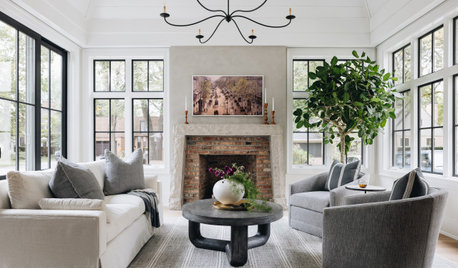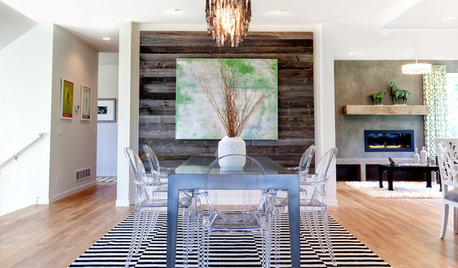Question about ridig foam insulation w/ wood clapboard siding
pierce_phillips
15 years ago
Featured Answer
Sort by:Oldest
Comments (19)
sierraeast
15 years agopierce_phillips
15 years agoRelated Discussions
? about insulated vinyl siding
Comments (5)waste of $$. the foam sheathing in contact with the wall, properly nailed, seams taped and all penetrations sealed provides thermal barrier on exterior of house. however, there are two methods of installing vinyl on top of foam sheathing. use foil/foam sheathing on exterior..taped to seal..blah blah..1" furring strips are installed where vinly siding will be nailed. vinly installed. use of foil faced sheating with furring strips will create radaint barrier on walls..reflecting heat out a benefit in hot climates. furring strips will also allow for full nailing of vinyl. second method would not entail furring strips, but vinyl would be nailed directly to foam sheathing. if nail guns are being used, the depth has to be set correctly and checked during use of nail gun, to assure that nail is not shooting through foam sheathing..sounds crazy. you would think, looking where you are working, that you would notice. but is is more about speed than quality. you might have to be quality control! best of luck....See MoreHow do I Prep/Insulate Stud Walls For Moisture Protections (exter
Comments (5)Hello, I'm back ready to finalize what I am going to do with the exterior wall insulation of my south facing bathroom wall in Iowa. Central Iowa is zone 5 on the map above that Hollysprings posted. On another thread Worthy had a link to the building science site and I found another paper written that addresses vapor barriers. I linked it below. I will have a shower and washer/dryer in this room. I will have a 170cfm Fantech exhaust fan in the room with remote fan in the attic and 2 vents, one at the shower and the other at the W/D stack. EXTERIOR WALL DESCRIPTION: 2x4 stud wall that faces the south. There is one window in this wall. I will have drywall and latex paint on the interior finished wall. The material that is on the exterior side of the studs is 1x8 T&G boards from the 20's when the house was built. Out side of the boards is an old siding of pressed composite material that is from the 70's. It looks like the original narrow wood siding was removed at that time. The last exterior layer was put on by Sears (over the 70's era siding) within the last 10 years. It is a vinyl siding with a 3/4 pink extruded polystyrene insulation under the vinyl. The polystyrene material is by Owens Corning and says "Weatherb...Exterior Protecti..." (I only have a small section of material to read). I have been planning on using Roxul batt insulation. This requires a poly 6 mil vapor barrier sheet put on the inside surface of this wall. Then the stabled areas get covered with "Tuck Tape". Of course I can't find Tuck Tape in the US. QUESTIONS: 1) Will it be appropriate to put this vapor barrier on the interior surface of my studs with all the sheathing materials that are on the outside studs? Or will I be creating a vapor sandwich, causing damage to the studs? 2) Will Tyvek Tape substitue for Tuck Tape? 3) If not Tyvek Tape, what does substitute for Tuck Tape? Here is a link that might be useful: BSD-106: Understanding Vapor Barriers...See MoreAdvice on rigid foam installation
Comments (13)Thanks for all the responses. My original wall detail goes as 2x6 with R21 fiberglass batt --> osb --> housewrap with windows installed normally, becomes water barrier --> 2 inches rigid foam taped with Tyvek homewrap tape --> 1x4 rainscreen --> Hardie Lap Siding. The outside of the windows will be detailed out and be innies. Like I said there will be no plastic/vaper retarder on the inside. This will allow the wall to dry to the inside. I have the rainscreen on the outside of the foam as well. Reading Springtime Builders link it looks like regular housewrap is fine for my installation. I know that tape has come a long ways but I'm still hesitant to not install the house wrap as the WRB. I still may not use the housewrap but I'm undecided. Another question, i've seen both 1x4's used and 3/4 plywood ripped down for the furring strips. The plywood us definitely cheaper but wonder people thoughts on it?...See MoreInsulating Exterior Walls
Comments (8)I just went through this decision on a 100 year old stucco house recently. We did not insulate the wall cavities except where required by code, and then we took a lot of precautions. There is a lot of misinformation in this thread. If you think about the physics of it, yes there is a real risk of creating a moisture problem where none exists, and this risk is more severe with masonry like stucco than with wood siding. If you insulate the wall cavities, you need to ensure no moist air is getting into the cavities (either from inside or out, or from above or below). Otherwise it can condense on the walls or on the insulation and cause huge problems. Even with a barrier, you need to make sure there is an air gap between the stucco and the insulation, because moisture can come in from the outside and the stucco needs air flow to dry. If you do a vapor barrier and isolate the insulated hardie areas from the stucco areas, I think you would be fine. One other thing -- if your attic is not already insulated, start there. Much more bang for your buck. You should post this question on Green Building Advisor -- they are much better with this stuff, lots of experts....See Morevhehn
15 years agopierce_phillips
15 years agopierce_phillips
15 years agoniff
15 years agopierce_phillips
15 years agopierce_phillips
15 years agoniff
15 years agopierce_phillips
15 years agoniff
15 years agoenergy_rater_la
15 years agopierce_phillips
15 years agovhehn
15 years agoflgargoyle
15 years agopattiem93
15 years agopattiem93
15 years agodlynn2
15 years ago
Related Stories

MATERIALSInsulation Basics: What to Know About Spray Foam
Learn what exactly spray foam is, the pros and cons of using it and why you shouldn’t mess around with installation
Full Story
GREEN BUILDINGEcofriendly Cool: Insulate With Wool, Cork, Old Denim and More
Learn about the pros and cons of healthier alternatives to fiberglass and foam, and when to consider an insulation switch
Full Story
REMODELING GUIDESConsidering a Fixer-Upper? 15 Questions to Ask First
Learn about the hidden costs and treasures of older homes to avoid budget surprises and accidentally tossing valuable features
Full Story
REMODELING GUIDESCool Your House (and Costs) With the Right Insulation
Insulation offers one of the best paybacks on your investment in your house. Here are some types to discuss with your contractor
Full Story
GREEN BUILDINGInsulation Basics: Heat, R-Value and the Building Envelope
Learn how heat moves through a home and the materials that can stop it, to make sure your insulation is as effective as you think
Full Story
FURNITUREHow to Buy a Quality Sofa That Will Last
Learn about foam versus feathers, seat depth, springs, fabric and more for a couch that will work for years to come
Full Story
GREAT HOME PROJECTSWhat to Know About Adding a Reclaimed-Wood Wall
Here’s advice on where to put it, how to find and select wood, what it might cost and how to get it done
Full Story
GREEN BUILDINGConsidering Concrete Floors? 3 Green-Minded Questions to Ask
Learn what’s in your concrete and about sustainability to make a healthy choice for your home and the earth
Full Story
GREEN BUILDINGInsulation Basics: Natural and Recycled Materials
Consider sheep’s wool, denim, cork, cellulose and more for an ecofriendly insulation choice
Full Story
WINDOW TREATMENTSEasy Green: 9 Low-Cost Ways to Insulate Windows and Doors
Block drafts to boost both warmth and energy savings with these inexpensive but effective insulating strategies
Full Story





ajpl