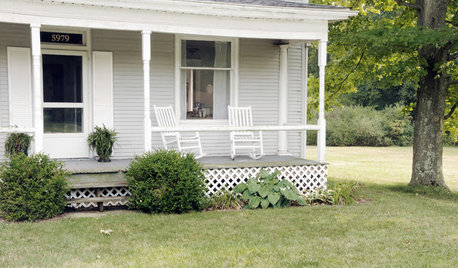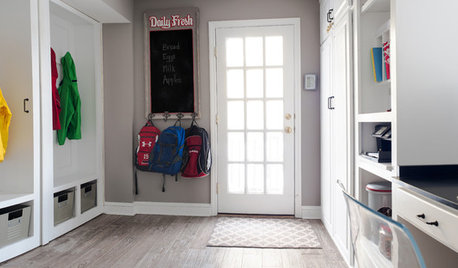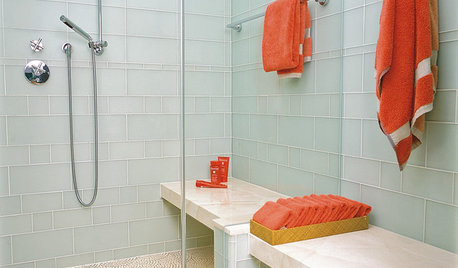Feedback appreciated on our house plan!
tlstanley
16 years ago
Featured Answer
Comments (14)
chisue
16 years agosuzysite
16 years agoRelated Discussions
Floor plan enthusiasts please take a look, feedback appreciated!
Comments (17)Instead of having a small separate dining area in its own nook, have it continuous with the living area - no pinch points. That way if you have guests you can turn the table or extend the table into the living area - flexible space. In some of your plans you'll never sit more than six comfortably. Our dining room is 10'x11' and it seats eight with the table turned on the diagonal. We have to squeeze in eleven or twelve for Thanksgiving dinner. There's a nice big breakfast area in the kitchen, but there's a pinch point -can't join the spaces at all. And the LR is in an L-shape to the DR - but the LR is up three steps - arrgh! No flexibility! Which is what you NEED in a small space. You don't want this order of connection DR-K-LR but K-DR-LR. You could save a lot of space by having a much smaller, more efficient U-shaped kitchen. Save a lot on cabinetry and counters too. How many people will work in it at once? I'm the primary cook in my house; 8x11 workspace is plenty big enough for me. Your kitchen corridor eats a lot of space and those islands are really bulky - how about just having people sit at the table to socialize? I'd put the kitchen in one of those dining nooks in the plans and give myself a view while I worked. Your wanting a one-level house, and maybe having your parents live with you, maybe adopting or fostering children, makes me think you ought to consider an accessible bathroom. All your bathrooms look big enough if the layout is right. Look at roll-in showers. At least put in the blocking in the walls for handrails before the drywall/tile goes up. You and I have a lot in common with what we want in a house. Same size, passive solar, low energy use, healthy living conditions - I even want to move back to Western NC which is where my family is from. I just started sketching my plans - a two story, 40'x22' rectangular layout - the minimum number of expensive corners. I'm thinking of it in modular terms - on the west side, a 14x22 great room with dining area. In the 12x22 center module, foyer, stairs, and kitchen. On the east side, 14x14 study or ground floor bedroom, with an 8x14 area behind for accessible bath and laundry. Double pocket doors between great room and foyer and foyer and study - more flex space. Maybe have panels to close off the kitchen for more formal dining. Maybe a masonry heater in the GR? I know the interior walls will shorten the spaces - and maybe I can shave a couple feet off the edges. I've read though that you should build in 2' increments - eliminate some waste. Upstairs, master bedroom and bath over the study. Two more bedrooms over the great room. Window seat, gallery, bath in center module. Walls line up; the plumbing lines up. Strong enough joists and steep enough roof that I can finish a couple rooms in the attic if need or desire arises. So a really boring rectangular layout. Small by today's standards. I figure beauty will have to come from harmony of proportion, materials, colors. No mean, stingy narrow trim, doors or hallways. Actually there isn't much at all in the way of hallways. The foyer is a SPACE, not a passageway, same for upstairs landing....See Morefeedback on our layout would be appreciated
Comments (7)Thanks Chicagoans, Dick, Graywings and Still Waters! Sorry this is so long but I want to address all of your good points and questions. Our lot is in the hills 2 hours south of San Francisco, near Carmel. The elevation is 1700 feet. The land on the north, east, and south sides of the house drops off down a hill The weather is pretty mild all year. It can snow, but it's only an occasional dusting that would melt after breakfast. There will only be a handful of days that reach 100 and it will usually be cool in the mornings and evenings. Having me think about how I'd use the screened porch is great because I've never had one. There are a lot of annoying flies for about 2 months in the summer, but other than that, it's not very buggy (no mosquito problem) so sitting outside anywhere is usually easy. The entry courtyard is big because it can get quite windy so I envision having a protected outdoor space will really come in handy. And you are right, the courtyard will have an open top but be surrounded by house on three sides. The west side will also have a wall and some sort of door. That little outdoor area south of the entry will also be protected on three sides which will be nice. I see the screened porch most useful for two reasons: to have one 'clean' outdoor area to use like a living room (some really comfy furniture for lounging in a bird poop and spider web free zone) and I have cats so it would be nice to have a predator free area so they can be outside with me. I'm really looking forward to having the laundry off the master, thanks. I do think it's far to the kitchen. Originally the kitchen and living room were swapped, so now that it's 50% closer, I'm feeling rather lucky. Funny how perspectives change. I do want a little cart that I can load the car with and take to the kitchen so it can all be done in one trip. I'm going to plan room in the pantry to store it too. I'm picturing an area in the mud room to store huge bulk items like paper towels and drinks. But other than that I do want a nice sized pantry in the kitchen. We can definitely increase the kitchen as far to the right as needed by taking living room/dining room space or even having the house expand in that direction. The south kitchen bump out can also be adjusted. I just grabbed some space so I know we'd have it but it seems like I'll still want some more room. You are right, all the doors are not done. There will be some to get to the porch through the living room and also someway to get to the outdoor kitchen. That could be doors just south of the entry doors or through the west side of the kitchen bump out. We are also toying with the idea of moving the outdoor kitchen on the other side of the fireplace because there is more room over there. There is also plenty of room at the west end of the gallery/hall too, but that doesn't seem like a good hanging out space. We also are discussing putting the indoor exercise pool in that spot. So many things to think about. That hallway sticking out to the right is mostly just for some drama and to define the hallway to make it a feature. We envision having a couple of comfy chairs at the end to sit and watch the sunrise with some coffee. The size of it can change if not that much is needed. We realize that is just an indulgence. That little bumpout on the north wall in the bedroom was me just claiming some space for a makeup table with windows. I don't know about construction costs, so learning that it adds a lot of cost is helpful. Once we figure out the masterbath/closet set up, I'll try to level it out. The wall south of the entry is going to be glass. We are planning on having big overhangs on the south side to help offset the window. We'll also have some sort of screens that could come down in the heat of the day. Graywings: Thank you for pointing out we could have a more cost effective design. We don't want to be too wasteful, but we are able to give up some efficiencies for indulgences. But, your comments are really appreciated!...See MoreInspiration Floor Plan, Feedback Appreciated!
Comments (14)Cait, I totally understand where you are coming from. We also have a special piece of land we're going to be building on. So exciting!! It's totally normal at this stage in the process to look over stock plans to get an idea of what you like and don't like. I've noticed that people on this forum are quick to tell you to get an architect, (which is very important!!), but when you're just researching ideas and trying to figure out where to start -- that advice isn't helpful. I mean, could you imagine a meeting with an architect happening like this: Architect: So, tell me about what you have in mind for your home. You: No idea. I didn't look over other plans at all. I have no idea what I like and don't like. Architect: *Scratches head.* What I did find helpful was to make a list of things I really wanted our house to have. I mean... ultimately, only YOU will know how you need the house to function. For instance, I knew that our garage had to be on the left side at an angle to accommodate the driveway on our lot. I knew that I wanted our bedroom to be on the right side of the house. I knew that I wanted a playroom off the living room. etc. Then, I printed a few stock plans with features that I liked and made notes and put together a folder for the architect. Things like --- I like the layout of the kitchen on this house because it has these specific features that I want. I like the front porch of this house. etc. Just to give him an idea of where to start. I didn't go completely overboard because I wanted him to have some creative freedom. But ultimately, he is creating MY house that I will spend MY money on and live in FOREVER, so of course I want to go in with ideas and a must have list! He said he was very thankful for my folder and thoughtful research! Anyway... I do agree with some of the others about taking out the "friends entrance" on this particular plan. Only because it's so close to the front door that it isn't necessary. Nice pantry!! Ours will be fairly similar. My husband loves to cook and I have an obsession with serving platters. Haha! I don't think your kitchen will be too dark because you'll have light coming in from all those windows from the living room and breakfast area. But, you'll definitely want to make sure you put in a generous amount of lighting....See MoreFeedback on our house plans
Comments (16)I would eliminate the door between the 2 garage doors (thats a good spot for storage or to put trash can. Agree. the powder room is a little far away from everything That's both a pro and a con. Similarly, the laundry room is about a mile away from all the bedrooms. Do consider the lengthy path you'll have to take through the foyer, through the kitchen ... while carrying a laundry basket. I would switch it with the double ovens at the end of the cabinet run by the breakfast nook. I'd think long and hard about whether to go with double ovens, but moving the refrigerator is a good idea. This might also allow you to move the kitchen-to-dining room door to the right, which would be more convenient. breakfast room and put a five foot sliding glass door on each side wall. Disagree. Once you place a table in that spot, you won't be able to easily use those doors. You need a better back door option. Beside the breakfast room is NOT not a place for a trash can because you really want your trash cans near the kitchen door exit to the out doors Agree. Along with the lengthy pathway to the laundry, this is not a small detail. One of the upstairs bedrooms will be used as an office since I work from home on occasion. I think we all suspect that working at home will become more and more of "a thing" in the future -- but you have a study downstairs. AND you're looking at an upstairs bedroom being an office? The island will hopefully be spacious enough for 4 stools. Do you really need a breakfast room AND island seating AND a formal dining room? Other thoughts: - Lots of jigs and jogs around the perimeter. - If you add just a single foot to the mudroom's width, you can have -- instead of a blank wall -- a whole wall of shelf storage. This could hold so much. It would also widen the walk-in-closet and the powder room, which would be positives. - The laundry room is awfully tight, and the cabinets in that back corner won't be accessible. - You can have windows on two walls in the study and the two rightmost bedrooms. Possibly another window in the master bedroom. - The two upstairs bathroom vanities don't have space to support duplicate sinks AND drawer storage. Drawer storage is always more important. - I'd lose the pocket door that divides the hall bath. It adds nothing to the usability of the room, it complicates cleaning, and it'll end up broken. - The walk-in closet in the master is on the narrow side. If you make one side of the closet shelves (and shoe storage), it'll be wide enough to walk through comfortably....See Moremsm859
16 years agokelntx
16 years agorhome410
16 years agotlstanley
16 years agorhome410
16 years agochisue
16 years agomsm859
16 years agotlstanley
16 years agoalymarie
16 years agoHappyladi
16 years agoathomemom_designer
16 years ago
Related Stories

LIFE9 Ways to Appreciate Your House Just as It Is
Look on the bright side — or that soothingly dark corner — to feel genuine gratitude for all the comforts of your home
Full Story
LIFEYour Back-to-School Game Plan
Set up a few systems now for an easy and organized routine when school starts
Full Story
ARCHITECTUREOpen Plan Not Your Thing? Try ‘Broken Plan’
This modern spin on open-plan living offers greater privacy while retaining a sense of flow
Full Story
REMODELING GUIDESHouse Planning: When You Want to Open Up a Space
With a pro's help, you may be able remove a load-bearing wall to turn two small rooms into one bigger one
Full Story
KITCHEN DESIGNHouse Planning: How to Set Up Your Kitchen
Where to Put All Those Pots, Plates, Silverware, Utensils, Casseroles...
Full Story
REMODELING GUIDESHouse Planning: How to Choose Tile
Glass, Ceramic, Porcelain...? Three Basic Questions Will Help You Make the Right Pick
Full Story
CONTEMPORARY HOMESHouzz Tour: Sonoma Home Maximizes Space With a Clever and Flexible Plan
A second house on a lot integrates with its downtown neighborhood and makes the most of its location and views
Full Story
REMODELING GUIDESPlan Your Home Remodel: The Design and Drawing Phase
Renovation Diary, Part 2: A couple has found the right house, a ranch in Florida. Now it's time for the design and drawings
Full Story
REMODELING GUIDES6 Steps to Planning a Successful Building Project
Put in time on the front end to ensure that your home will match your vision in the end
Full Story
REMODELING GUIDESBathroom Remodel Insight: A Houzz Survey Reveals Homeowners’ Plans
Tub or shower? What finish for your fixtures? Find out what bathroom features are popular — and the differences by age group
Full Story





dabunch