Bath Feedback (take 2)
kats_meow
12 years ago
Related Stories
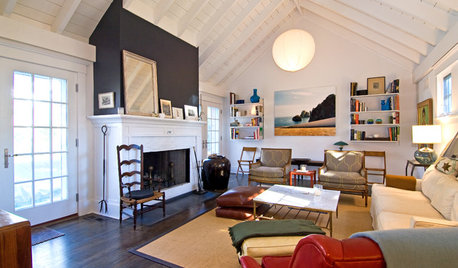
ECLECTIC HOMESHouzz Tour: Taking a Hamptons Cottage Beyond the Ordinary
Unusual details, including a blue roof and bold wallpaper, give a New York vacation home that extra-special something
Full Story
ARCHITECTUREIt Takes a Village: 2 Homes Made of Multiple Structures
Separate buildings join in style and intention in these home bases, showing that sometimes more is just right
Full Story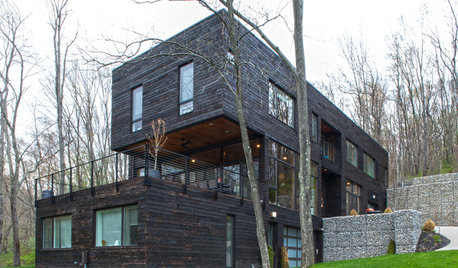
HOUZZ TOURSMy Houzz: Modernism Takes a Natural Turn in Pennsylvania
Generous wood throughout and woodsy sights outdoors soften and warm this home’s modern lines
Full Story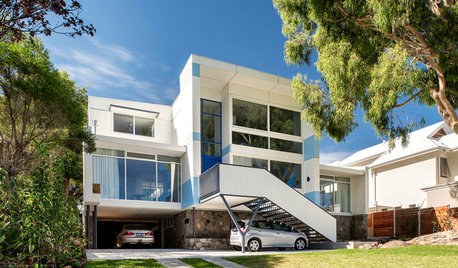
MODERN HOMESHouzz Tour: A Midcentury Modern Home Takes In the Views
A 1950s house in Perth, Australia, gets a sensitive yet dramatic update for 21st-century living
Full Story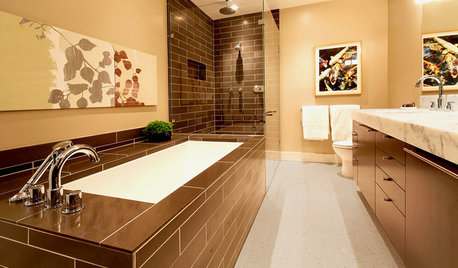
BATHROOM DESIGNDesigner Trick: Take Your Shower Tile to the Ceiling
Tile the whole wall in your shower to give your bath a light and lofty feel
Full Story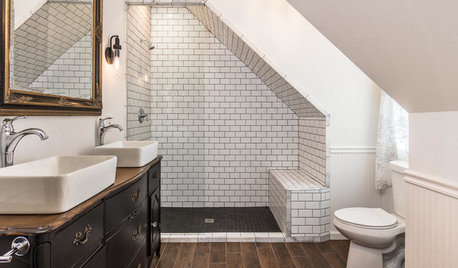
ROOM OF THE DAYRoom of the Day: Handsome Take on Shabby Chic in the Bath
A repurposed antique dresser, a claw-foot tub and dark accents add vintage appeal to this updated bath
Full Story
BATHTUBSNew This Week: 3 Dreamy Places to Take a Bath
Care for a soak? These polished spaces will have your fantasies running wild
Full Story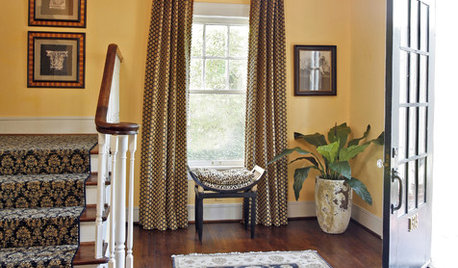
HOUZZ TOURSHouzz Tour: A Fresh Take on Traditional in Texas
An updated interior design keeps a 1926 home charming yet crisp
Full Story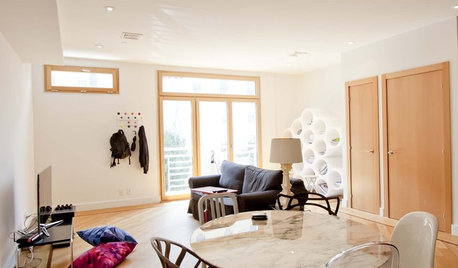
HOUZZ TOURSMy Houzz: Modernist Icons Take the Floor in Brooklyn
A design student swaps mass-produced furnishings in his light-filled apartment with the real thing, one piece at a time
Full Story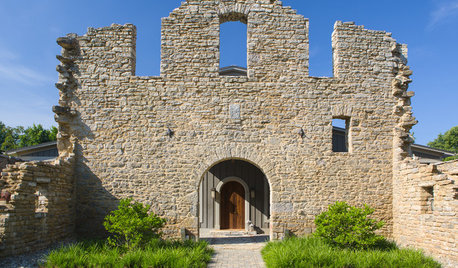
HOUZZ TOURSHouzz Tour: Taking on the Ruins of an 1800s Bourbon Distillery
Crumbling stone walls and wood from former tobacco barns creates a stunning new home amid rolling Kentucky farmland
Full Story





kats_meowOriginal Author
Related Discussions
3 BR/1 Bath or 2 BR/2 Bath
Q
Love some help from Bill V., etc. w/ take 2 bath reno
Q
Kitchen Feedback - Take 2
Q
2nd floor Take 2 or is it 200?
Q