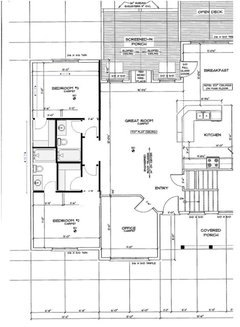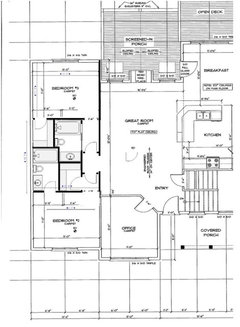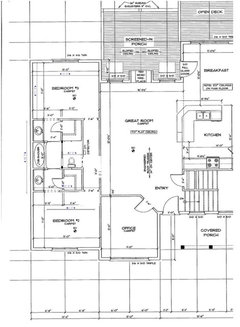Bedroom/Bathroom Layout Help! Jack & Jill or Not?
mebke33
11 years ago
Featured Answer
Sort by:Oldest
Comments (28)
kirkhall
11 years agoRelated Discussions
Converting Jack n Jill bathroom to two private en suite bathrooms
Comments (20)I'm assuming from what the OP said that they don't want or need hall access to a bathroom that one of the bedrooms isn't going to be used as a bedroom. I also LOL at how home builders are so overspecific in naming the rooms on their floorplans. Like everyone wants a game room in the middle of all the bedrooms and home office, just the thing to ensure a good night's rest or undistracted working at a desk. One small item I find really irksome in this floorplan: the door to the master bathroom toilet room is ideally positioned to (a) block the entry from the bedroom when open, which it assumedly would be when not in use, and (b) whack the person using the sink when unexpectedly opened from inside. Also, that door to the upper left bedroom is a weird one. Perhaps to keep it from blocking access to the J&J bathroom when open, it's hinged on what would otherwise be the wrong side. As it is, especially since the bedroom closet extends further than the door opening, the door must be opened an awkward 180 degrees to enter the bedroom from the hallway. Another reason that favors making the upper right and lower left bedrooms the two en suites. This post was edited by lee676 on Wed, Jan 21, 15 at 15:32...See MoreHELP WITH JACK AND JILL BATHROOM
Comments (69)It closes into a recess that has the same effect as a door jamb. Sounds awesome to me! My builder-grade hollow-core doors all permit light and noise to come through. I never really noticed until my daughter complained of light penetration into her bedroom (from the hall) at nighttime. Sure enough, I go in there when everything's dark, shut the door, and it glows. Maybe you have better trim/jambs/doors than I do? lol I've never lived with pocket doors -- doubt I ever will because I hate doors on tracks -- and the ones I've seen are from a few decades ago, but are your tracks on the ceiling or the floor? If on the floor, are they a pain to clean? Tracks on the floor would be another reason for me to dislike pockets. ;-)...See MoreJack and Jill bathroom
Comments (25)Thanks all for the feedback. I can see there are some strong feelings regarding Jack and Jill baths. I personally don’t think of the privacy issue as much of a concern because of the two powder rooms each with their own toilet. The Jack and Jill design still appeals to me because it would require less work and money. But for resale, I could see this being an issue. I am going to ask my contractor to take a look at the two separate bathrooms idea to see if it’s feasible (from a budget and space perspective). I think it will be tight, but possible. Patricia- i totally agree that the concern over having only one bath, or hallway access is overblown. I’ve lived in many old homes without issue. But if I’m going to put money into a bathroom remodel, I want to make sure I get the most value out of it. Did you like the original idea to keep the single full bathroom? Or the full bathroom with a separate half bathroom off the master (no Jack and Jill)?...See MoreBathroom Layout: jack-n-jill + laundry. Thoughts?
Comments (11)Given that it's not actually a jack-and-jill then I'd just pick one of the two door options and ditch the other. (I'd choose the one opening to the bedroom, but either works.) Agreed that 24" isn't enough space between the shower and vanity even if it's technically to code--we will have 30" and even that feels tight. And would definitely try to get the laundry out of there if this is part of a larger living space. Depending on what's happening on the other side of the wall on the right, you might be able to open the laundry space up to that room in a closet, or otherwise place it somewhere that's not right next to the toilet. It would probably help to see the whole floor plan (and maybe what is there now, too)....See Moremjtx2
11 years agokirkhall
11 years agoauroraborelis
11 years agomydreamhome
11 years agomebke33
11 years agoauroraborelis
11 years agochispa
11 years agomebke33
11 years agoauroraborelis
11 years agomebke33
11 years agoathensmomof3
11 years agokirkhall
11 years agoauroraborelis
11 years agomebke33
11 years agokirkhall
11 years agomydreamhome
11 years agokirkhall
11 years agokirkhall
11 years agomebke33
11 years agoauroraborelis
11 years agodekeoboe
11 years agokirkhall
11 years agomebke33
11 years agonikinikinine
11 years agokirkhall
11 years agokirkhall
11 years ago
Related Stories

BATHROOM WORKBOOKStandard Fixture Dimensions and Measurements for a Primary Bath
Create a luxe bathroom that functions well with these key measurements and layout tips
Full Story
MOST POPULAR7 Ways to Design Your Kitchen to Help You Lose Weight
In his new book, Slim by Design, eating-behavior expert Brian Wansink shows us how to get our kitchens working better
Full Story
ARCHITECTUREHouse-Hunting Help: If You Could Pick Your Home Style ...
Love an open layout? Steer clear of Victorians. Hate stairs? Sidle up to a ranch. Whatever home you're looking for, this guide can help
Full Story
SELLING YOUR HOUSEHelp for Selling Your Home Faster — and Maybe for More
Prep your home properly before you put it on the market. Learn what tasks are worth the money and the best pros for the jobs
Full Story
REMODELING GUIDESKey Measurements for a Dream Bedroom
Learn the dimensions that will help your bed, nightstands and other furnishings fit neatly and comfortably in the space
Full Story
Storage Help for Small Bedrooms: Beautiful Built-ins
Squeezed for space? Consider built-in cabinets, shelves and niches that hold all you need and look great too
Full Story
STANDARD MEASUREMENTSKey Measurements to Help You Design Your Home
Architect Steven Randel has taken the measure of each room of the house and its contents. You’ll find everything here
Full Story
UNIVERSAL DESIGNMy Houzz: Universal Design Helps an 8-Year-Old Feel at Home
An innovative sensory room, wide doors and hallways, and other thoughtful design moves make this Canadian home work for the whole family
Full Story
SELLING YOUR HOUSE5 Savvy Fixes to Help Your Home Sell
Get the maximum return on your spruce-up dollars by putting your money in the areas buyers care most about
Full Story
ORGANIZINGDo It for the Kids! A Few Routines Help a Home Run More Smoothly
Not a Naturally Organized person? These tips can help you tackle the onslaught of papers, meals, laundry — and even help you find your keys
Full Story








mydreamhome