Help with 7X8 bathroom layout
rebeccamomof123
10 years ago
Featured Answer
Comments (20)
rebeccamomof123
10 years agochristine40
10 years agoRelated Discussions
Layout questions for 7.5 x 8 hall bathroom with sit down vanity
Comments (4)I donÂt know if I can add anything to a discussion about the actual layout of the bathroom, because I would have to see a diagram of it to be able to comment intelligently. However, I am constantly looking for vanity concepts for the blog site I maintain with a fellow woodworker, and just this morning, coincidentally enough, I posted a blog on a fairly new product line from Kohler. They have come up with a wonderful idea for a whole line of bathroom fixtures, the heart of which is a vanity that seems like it would almost exactly fit your needs. IÂve posted a link to that blog at the bottom of this, if youÂre interested. A bathroom the size of yours does allow for extra large items, as opposed to the five by nine bathrooms we have in our home! But, even so, you donÂt have anything like unlimited space, which is what I found especially appealing about this particular line. Actually, they even have a smaller vanity that would fit into my postage stamp bathroom! But the whole line, as I said, is designed to conserve space while doing something nice and elegant. They even have a vanity stool with a built-in trash container! And room to slide it under the counter when itÂs not in use. Here is a link that might be useful: Cabinet & Furniture Trends & Information...See MoreHelp reimagine 7'x8' bath?
Comments (22)OK, let's talk colors. As you can tell, I REALLY LIKE COLOR. So while I keep saying I want to go cooler and paler – and there's almost nowhere else to go once you've got Chinese Orange walls – I have been busily collecting tile samples, both IRL and in pictures, in many favorite colors – (reinserting fabric pic next to that kitchen so you can see where I'm coming from:) I am aware, though, that there's a lot to be said for using a more neutral tile and doing the stronger colors in paint, so I can change my mind cheaply every few years. However, I'm loathe to use plain ol' white tile when I finally get to do the bathroom of my dreams. A white or grey-white floor, as is currently trendy as well as typical of the '20s, is just too cool for the palette I'm imagining. What I'm having trouble envisioning is what might serve as a warm-but-light, non-boring neutral for either floor or wall tile, but not read as beigey. Thoughts?...See MoreTile layout help for small bathroom floor please (photos)!
Comments (3)I think a to scale floor plan is needed for sure on graph paer posted here in a comment DO NOT start another post. Are you moving your toilet ? That is an expensive thing to do so I need that floor plan. Waht tile are you doing for the shower > Waht is the size of the vanity. Foe me I would not have chosen a busy tile but now you have them we can hepl but honestly no way to do that without the plan show doorway and all the places the fixtures are going....See MoreNeed help with bathroom layout
Comments (2)I would shrink the hall closet by about half, move the bathroom entry door to the right, and build a tall linen closet between a small vanity and the new wall…if there is enough money....See Morerebeccamomof123
10 years agochristine40
10 years agopalimpsest
10 years agochristine40
10 years agorebeccamomof123
10 years agopalimpsest
10 years agopalimpsest
10 years agopalimpsest
10 years agopricklypearcactus
10 years agorebeccamomof123
10 years agoweedyacres
10 years agos8thrd
10 years agopalimpsest
10 years agojenmz28
8 years agoAnn Scott-Arnold
8 years agolast modified: 8 years agoAnn Scott-Arnold
8 years agoИнна Хохлова
8 years ago
Related Stories

BATHROOM WORKBOOKStandard Fixture Dimensions and Measurements for a Primary Bath
Create a luxe bathroom that functions well with these key measurements and layout tips
Full Story
MOST POPULAR7 Ways to Design Your Kitchen to Help You Lose Weight
In his new book, Slim by Design, eating-behavior expert Brian Wansink shows us how to get our kitchens working better
Full Story
ARCHITECTUREHouse-Hunting Help: If You Could Pick Your Home Style ...
Love an open layout? Steer clear of Victorians. Hate stairs? Sidle up to a ranch. Whatever home you're looking for, this guide can help
Full Story
UNIVERSAL DESIGNMy Houzz: Universal Design Helps an 8-Year-Old Feel at Home
An innovative sensory room, wide doors and hallways, and other thoughtful design moves make this Canadian home work for the whole family
Full Story
STANDARD MEASUREMENTSKey Measurements to Help You Design Your Home
Architect Steven Randel has taken the measure of each room of the house and its contents. You’ll find everything here
Full Story
SELLING YOUR HOUSE5 Savvy Fixes to Help Your Home Sell
Get the maximum return on your spruce-up dollars by putting your money in the areas buyers care most about
Full Story
KITCHEN DESIGNDesign Dilemma: My Kitchen Needs Help!
See how you can update a kitchen with new countertops, light fixtures, paint and hardware
Full Story
SELLING YOUR HOUSEHelp for Selling Your Home Faster — and Maybe for More
Prep your home properly before you put it on the market. Learn what tasks are worth the money and the best pros for the jobs
Full Story
REMODELING GUIDESKey Measurements for a Dream Bedroom
Learn the dimensions that will help your bed, nightstands and other furnishings fit neatly and comfortably in the space
Full Story
SELLING YOUR HOUSE10 Low-Cost Tweaks to Help Your Home Sell
Put these inexpensive but invaluable fixes on your to-do list before you put your home on the market
Full Story


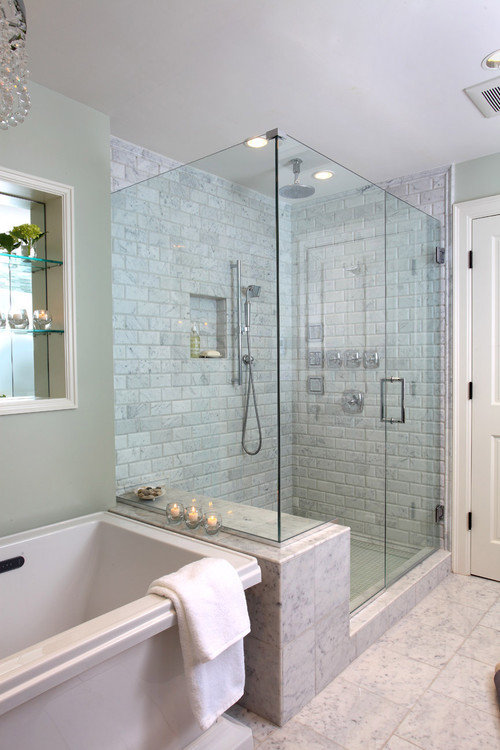
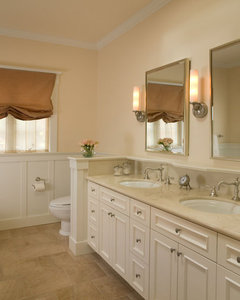
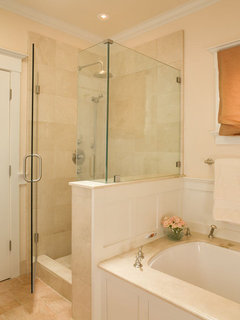
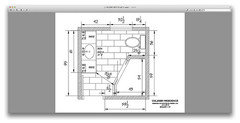
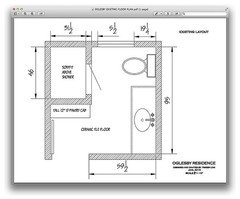
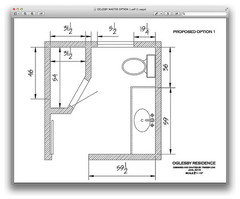
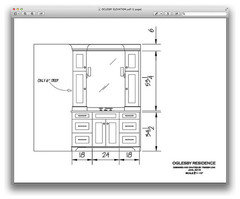



jenmz28