3rd Time's the Charm? Please review floor plan
Houseofsticks
10 years ago
Related Stories

REMODELING GUIDESTransition Time: How to Connect Tile and Hardwood Floors
Plan ahead to prevent unsightly or unsafe transitions between floor surfaces. Here's what you need to know
Full Story
ARCHITECTUREThink Like an Architect: How to Pass a Design Review
Up the chances a review board will approve your design with these time-tested strategies from an architect
Full Story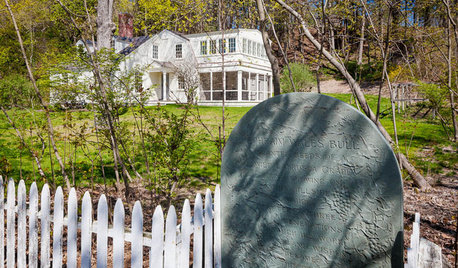
TRADITIONAL HOMESHouzz Tour: Historic Concord Grapevine Cottage’s Charms Restored
This famous property had fallen on hard times, but passionate homeowners lovingly brought it back
Full Story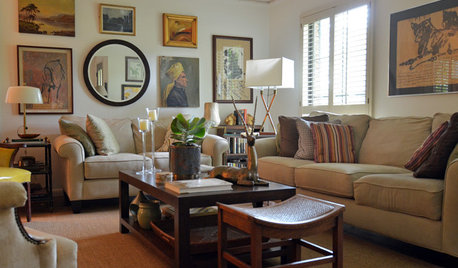
HOUZZ TOURSMy Houzz: Sophisticated, Old-World Charm for a Dallas Rambler
Warm wood tones and secondhand finds shine in this first-time homeowner’s home
Full Story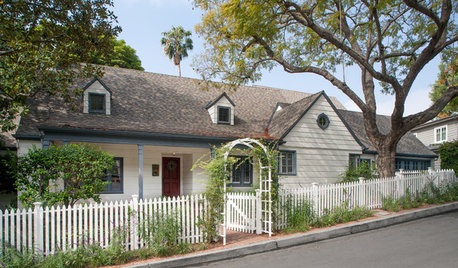
TRADITIONAL HOMESHouzz Tour: A Family-Friendly Home Keeps Its 1930s Charm
This updated Los Angeles home is full of cozy nooks and period details, giving it lots of vintage appeal
Full Story
HOME OFFICESQuiet, Please! How to Cut Noise Pollution at Home
Leaf blowers, trucks or noisy neighbors driving you berserk? These sound-reduction strategies can help you hush things up
Full Story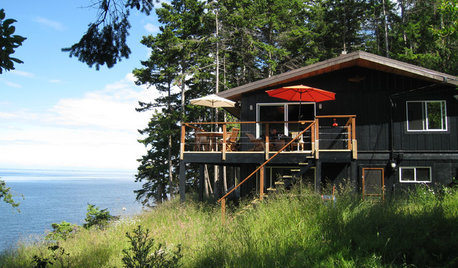
REMODELING GUIDESLove the One You're With: Honoring a Home's Original Charm
Before you jump into teardown mode, consider these 3 examples of homes whose quirkiness is a draw
Full Story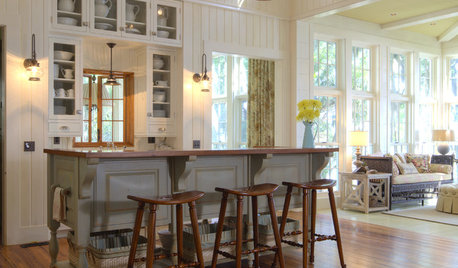
KITCHEN DESIGN9 Flooring Types for a Charming Country Kitchen
For hardiness and a homespun country look, consider these kitchen floor choices beyond brand-new wood
Full Story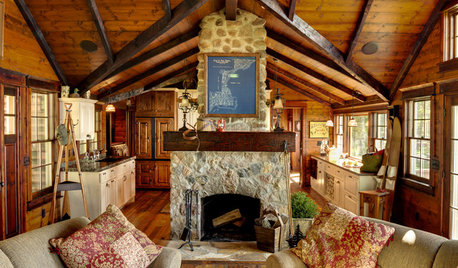
HOUZZ TOURSHouzz Tour: Charming, Rustic Lakefront Cabin in Minnesota
Vintage furnishings, reclaimed materials and a stone fireplace give a rebuilt weekend house a cozy, collected-over-time feel
Full Story


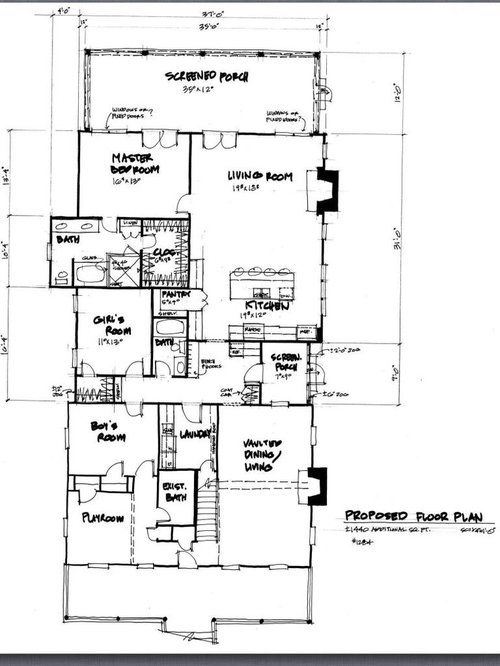


HouseofsticksOriginal Author
okpokesfan
Related Discussions
Please help me figure this out! Is it worth making a 3rd BR?
Q
3rd time's a charm - pls bear with me
Q
3rd times a charm- layout feedback please!
Q
Long time listener, first time caller...floor plan review
Q
palimpsest
HouseofsticksOriginal Author
jennybc
palimpsest
HouseofsticksOriginal Author
palimpsest
HouseofsticksOriginal Author
kirkhall
kirkhall
HouseofsticksOriginal Author
kirkhall
_sophiewheeler
HouseofsticksOriginal Author
kirkhall
HouseofsticksOriginal Author
palimpsest
HouseofsticksOriginal Author
HouseofsticksOriginal Author
GreenDesigns
kirkhall
palimpsest
HouseofsticksOriginal Author
palimpsest
kirkhall
HouseofsticksOriginal Author
HouseofsticksOriginal Author
kirkhall
HouseofsticksOriginal Author
HouseofsticksOriginal Author
kirkhall
HouseofsticksOriginal Author
lavender_lass
HouseofsticksOriginal Author
jennybc
HouseofsticksOriginal Author
HouseofsticksOriginal Author