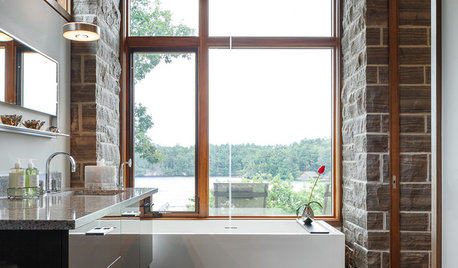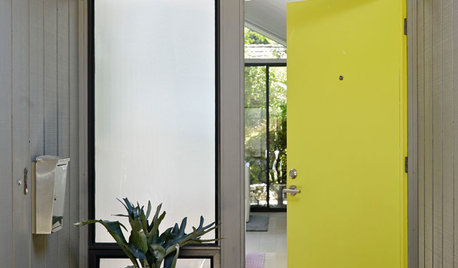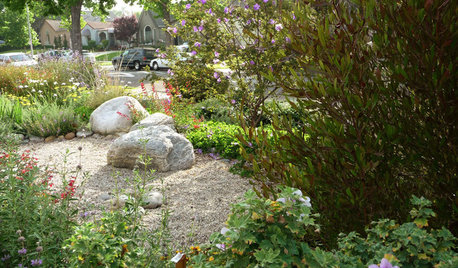Column sizing...
mlo1
15 years ago
Related Stories

HOUZZ TOURSMy Houzz: Pint-Size Playfulness in Vancouver
An interior designer mixes handmade art with creative touches to give his small downtown Vancouver home a fresh look
Full Story
REMODELING GUIDESSkinny Columns Hold Their Own
Don't let their size fool you: Thin columns provide strong support and big visual impact
Full Story
ARCHITECTURE21 Creative Ways With Load-Bearing Columns
Turn that structural necessity into a design asset by adding storage, creating zones and much more
Full Story
BATHROOM DESIGNVanity Towers Take Bathroom Storage to New Heights
Keep your bathroom looking sleek and uncluttered with an extra storage column
Full Story
BATHROOM DESIGNRoom of the Day: A Master Bath Embraces the River View
Stone columns, rich walnut trim and attention to the smallest details create a private, relaxing pavilion
Full Story
KITCHEN PANTRIES80 Pretty and Practical Kitchen Pantries
This collection of kitchen pantries covers a wide range of sizes, styles and budgets
Full Story
CURB APPEAL10 Ways to Dress Up the Stoop
Create entryway appeal even in a pint-size area by decorating with plants, paint, rugs and more
Full Story
GARDENING GUIDESGreat Design Plant: Dodonaea Viscosa
Florida hopbush’s lush foliage adds beauty to the arid landscape, while its size provides screening and privacy
Full Story
SMALL HOMES28 Great Homes Smaller Than 1,000 Square Feet
See how the right layout, furniture and mind-set can lead to comfortable living in any size of home
Full Story
GREAT HOME PROJECTSTake Your Cue: Planning a Pool Table Room
Table dimensions, clearances, room size and lighting are some of the things to consider when buying and installing a pool table
Full Story






teddas
mlo1Original Author
Related Discussions
exterior door color and column size
Q
What size porch columns?
Q
Subzero and Miele refrigerators/freezers
Q
Please critique this floor plan. Also looking for ways to save money.
Q
mlo1Original Author
artielange
mlo1Original Author
mekon1971
mlo1Original Author