Here we go! Bathroom remodel begins....
emilymch
13 years ago
Related Stories
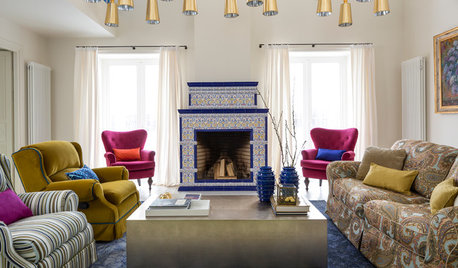
TASTEMAKERSWorld of Design: Where Color Trends Begin
Colors go in and out of vogue. Here’s how they make their way into our home decor
Full Story
REMODELING GUIDES10 Things to Do Before the Renovation Begins
Prep and plan with this insight in hand to make your home remodeling project run more smoothly
Full Story
KITCHEN CABINETSChoosing New Cabinets? Here’s What to Know Before You Shop
Get the scoop on kitchen and bathroom cabinet materials and construction methods to understand your options
Full Story
MOVINGRelocating? Here’s How to Make the Big Move Better
Moving guide, Part 1: How to organize your stuff and your life for an easier household move
Full Story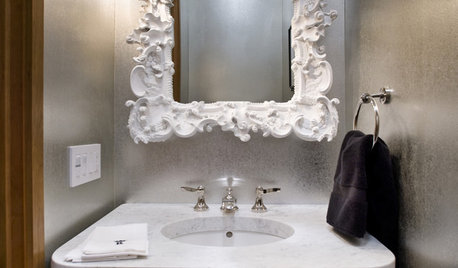
FUN HOUZZHere's Looking at You: A Mirror Personality Quiz
What does your bathroom mirror preference say about you? We offer some speculations to go with 11 very different mirror styles
Full Story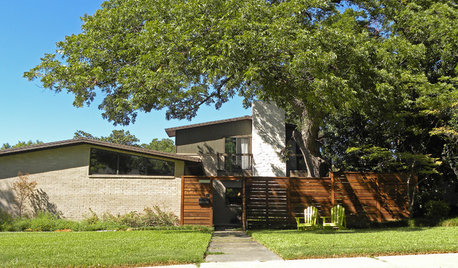
WORKING WITH PROSInside Houzz: How to Contact a Home Pro and Get Your Project Going
When you're ready to begin that remodeling project or landscape design, here's how to contact a pro on Houzz and get started
Full Story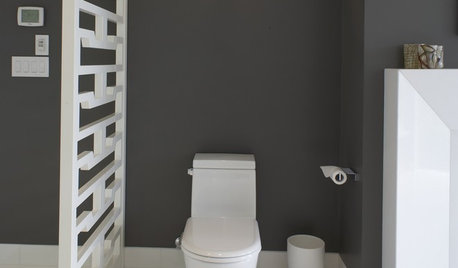
BATHROOM DESIGNHere's (Not) Looking at Loo, Kid: 12 Toilet Privacy Options
Make sharing a bathroom easier with screens, walls and double-duty barriers that offer a little more privacy for you
Full Story
REMODELING GUIDESFrom the Pros: 8 Reasons Kitchen Renovations Go Over Budget
We asked kitchen designers to tell us the most common budget-busters they see
Full Story
WORKING WITH PROSGo Beyond the Basics When Interviewing Architects
Before you invest all that money and time, make sure you and your architect are well matched beyond the obvious levels
Full Story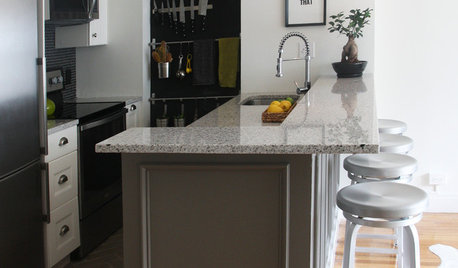
BEFORE AND AFTERSA Boston Kitchen and Bath Go From Dreary to Darling
See how a $25,000 renovation budget gave 2 outdated spaces in a small Massachusetts apartment a brand-new look
Full Story


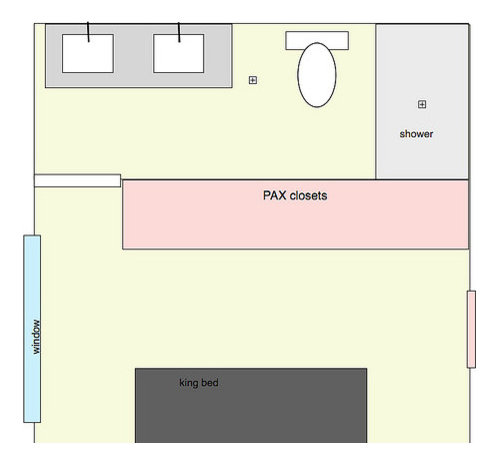
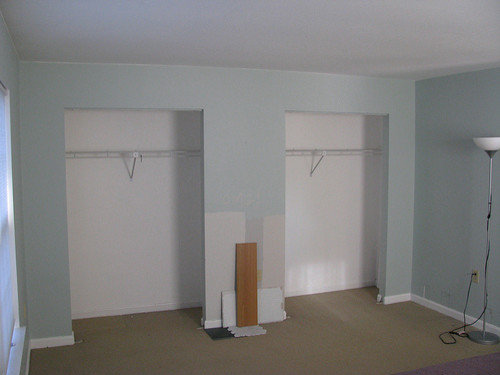
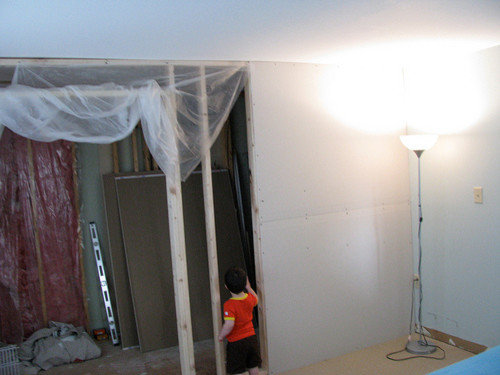
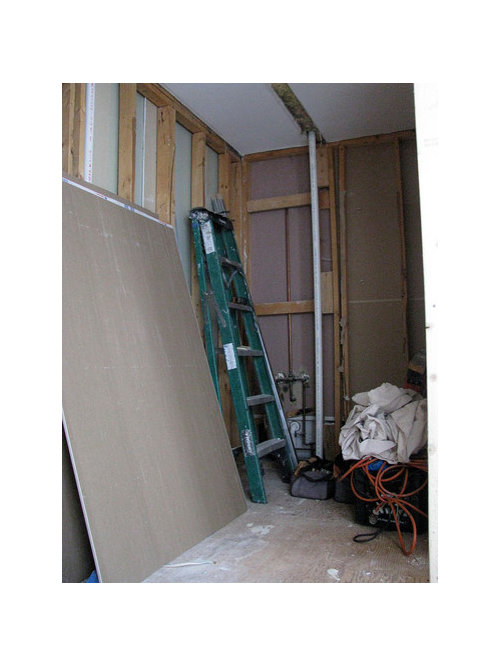


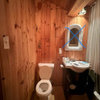
dedtired
peteinsonj
Related Discussions
Where do we begin with bathroom remodels?
Q
Ready to begin the bathrooms remodel, what to do first/ Second? E
Q
Beginning of master bathroom remodel!
Q
Bathroom Remodel - Does Color theme go well?
Q