Maximizing bathroom storage/vanity style - thoughts? Pics
biondanonima
16 years ago
Related Stories
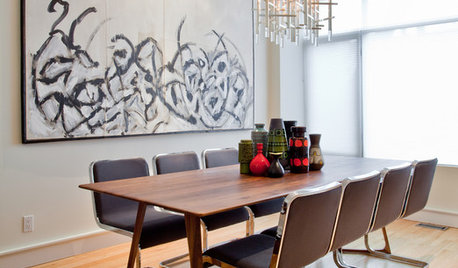
HOUZZ TOURSHouzz Tour: Space-Maximized Victorian in Toronto
Thoughtful storage and an eye for color and pattern help a Canadian designer fashion a quirky, modern home
Full Story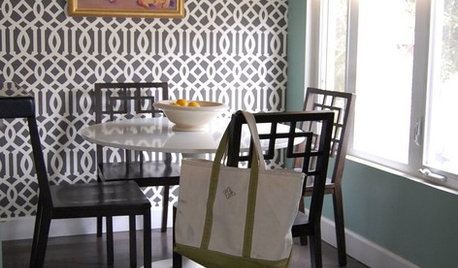
MORE ROOMSDecorate With Intention: 10 Ways to Maximize a Small Space
Pint size can be just as pleasing to the eye when you work in the right colors and design elements — and, of course, a mirror or two
Full Story
KITCHEN DESIGNThe 100-Square-Foot Kitchen: Farm Style With More Storage and Counters
See how a smart layout, smaller refrigerator and recessed storage maximize this tight space
Full Story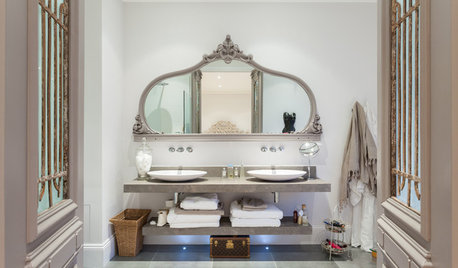
BATHROOM DESIGNStyle Up Your Bathroom Storage
Consider these ideas for attractively displaying your towels, toiletries and other bathroom essentials
Full Story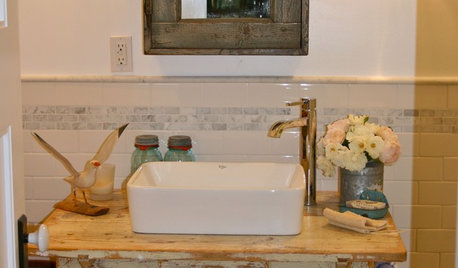
BATHROOM VANITIESVintage Vanities Bring Bygone Style to Baths
Turn an old table, desk or dresser into a bathroom vanity with a character all its own
Full Story
KITCHEN DESIGNKitchen Design Fix: How to Fit an Island Into a Small Kitchen
Maximize your cooking prep area and storage even if your kitchen isn't huge with an island sized and styled to fit
Full Story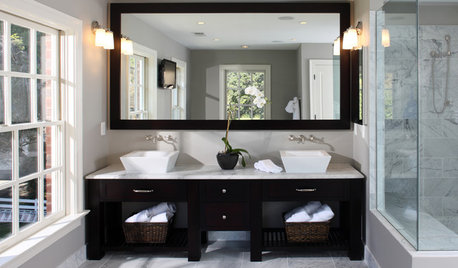
BATHROOM DESIGNBathroom Trends: Open Vanity Storage
Give Your Bath Functional Storage and Extra Style Points, Too
Full Story
BATHROOM DESIGNShould You Get a Recessed or Wall-Mounted Medicine Cabinet?
Here’s what you need to know to pick the right bathroom medicine cabinet and get it installed
Full Story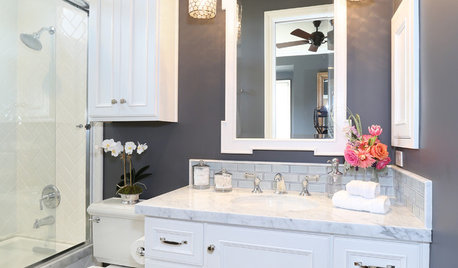
SHOP HOUZZShop Houzz: Small Bathroom, Big Style
Maximize your small bathroom with items that make a big impact
Full Story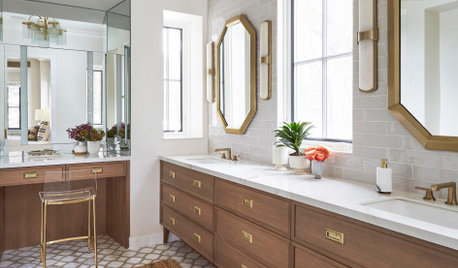
BATHROOM WORKBOOKA Step-by-Step Guide to Designing Your Bathroom Vanity
Here are six decisions to make with your pro to get the best vanity layout, look and features for your needs
Full Story


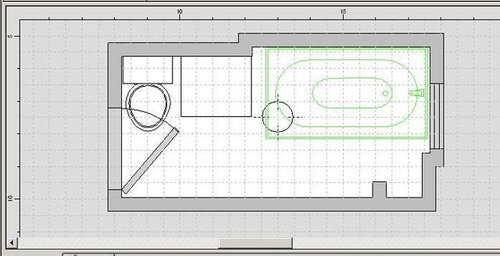
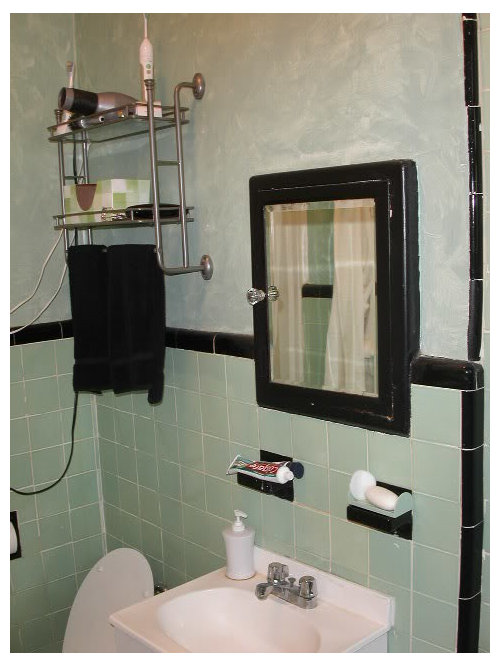


toomuchstuph
biondanonimaOriginal Author
Related Discussions
Bathroom Reveal, Thanks to the Bathroom and Remodel Forums! (pic
Q
Extra Bathroom Vanity in Master BR - Remove? PICS
Q
Thoughts on how to improve this master bathroom
Q
Oak Vanity in Bathroom Sink - Help - PICS
Q
igloochic
talley_sue_nyc
biondanonimaOriginal Author
maredog
budge1
biondanonimaOriginal Author
talley_sue_nyc
biondanonimaOriginal Author