Adding shower to powder room
LARemodel
9 years ago
Featured Answer
Sort by:Oldest
Comments (13)
emma
9 years agokirkhall
9 years agoRelated Discussions
Adding a Powder Room
Comments (2)Unfortunately, you're probably not that much ahead. You'll need a 4" sanitary line to handle the toilet and most likely your washer does not have that large of discharge pipe. Plus, you'll need to vent your bathroom and your washer would not likely have been vented. So, the only thing you gain is having the fresh water in the general area. I suggest you speak with whomever is relocating the laundry for you and get an on-site opinion....See MoreAdding Color & Accessorizing Powder Room
Comments (24)Yes, keep it simple. In a little room, a monochromatic scheme is more likely to make it seem spacious. I would use a big vertical rectangular mirror with a simple frame that combines gold and silver leaf...the finish gives both coolness and warmth. I think that the effect of your wonderful wallpaper will be lost with strong colors. Think about using frosty, very light pinks or blues (I wouldn't do both), either of which could also be used with a pale, clear orchid, and white porcelain and real silver accessories...as few as you can get away with...and old linen hand towels in white (which are easy to find in flea markets and antique stores, if you don't already have them. Such a scheme would give you real elegance, which you have begun with that great paper. Think Dr. Zhivago and the winter palace...think Audrey Hepburn in a pale satin gown with pearls...think the powder room of a posh Paris hotel. And if you keep it uncluttered, it won't seem too dressy at all....See MoreWhat to do with a shower in the powder room
Comments (9)I just added a shower to the powder room on my first floor! In order to accomplish that, I moved my laundry room to the 2nd floor, near the bedrooms. This shower had been on my wish list for a long time - after a broken foot, foot surgery, and my son's knee surgery. Aging parents is another reason. My Mom stayed with me for two weeks when she was 97 - I wish I'd had this shower for her then as she could no longer manage the 13 steps to my 2nd floor....See MoreLarge laundry room or adding a shower?
Comments (5)Yup, depends on what you need. We are building a 2 story home with laundry on the main floor, but I need a 'clean room' to decontaminate from pet dander as soon as I get home from visiting friends (my husband is anaphylactic to most pets), so for us, the larger bathroom is preferred. Also look forward to using it to clean off after playing in the mud (garden!)...See Moregabbythecat
9 years agoLARemodel
9 years agoLARemodel
9 years agoLARemodel
9 years agokirkhall
9 years agoLARemodel
9 years agopalimpsest
9 years agobathroomdesignboy
9 years agoMizLizzie
9 years agoTSG1104
9 years ago
Related Stories
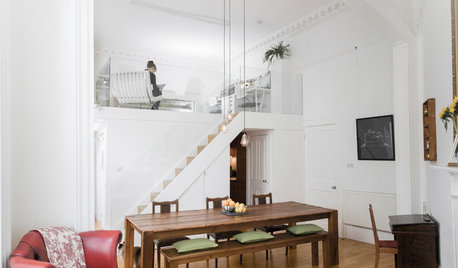
HOMES AROUND THE WORLDHouzz Tour: In Edinburgh, Adding a Bedroom Without Adding On
Creating a mezzanine, or loft level, gives this Scottish apartment extra sleeping quarters and a study
Full Story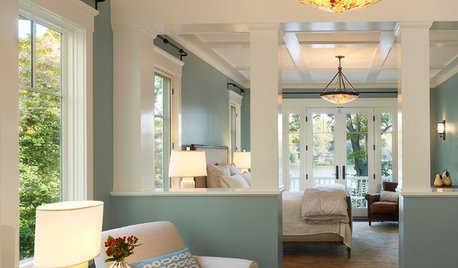
MOST POPULARThe 25 Most Popular Photos Added to Houzz in 2013
See the newly uploaded images of kitchens, bathrooms, bedrooms and more that Houzz users really fell for this year
Full Story
REMODELING GUIDESAsk an Architect: How Can I Carve Out a New Room Without Adding On?
When it comes to creating extra room, a mezzanine or loft level can be your best friend
Full Story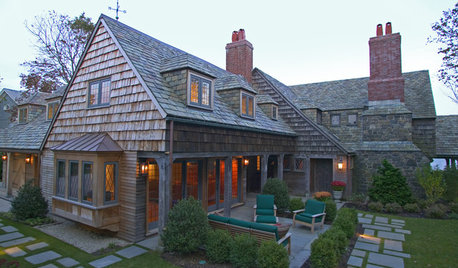
REMODELING GUIDESAdding On: 10 Ways to Expand Your House Out and Up
A new addition can connect you to the yard, raise the roof, bring in light or make a statement. Which style is for you?
Full Story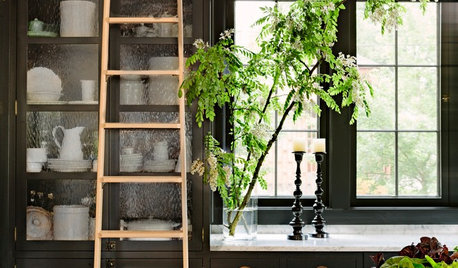
FURNITUREAim High: What to Know About Adding a Library Ladder
Have books or shelves out of reach? Here’s how to get a library ladder that works just right for your needs
Full Story
MOST POPULARWhat to Know About Adding a Deck
Want to increase your living space outside? Learn the requirements, costs and other considerations for building a deck
Full Story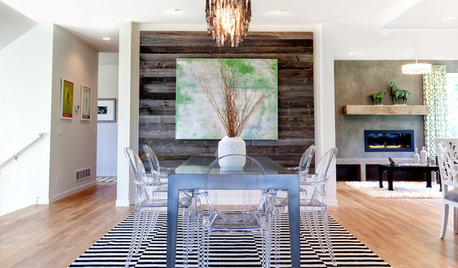
GREAT HOME PROJECTSWhat to Know About Adding a Reclaimed-Wood Wall
Here’s advice on where to put it, how to find and select wood, what it might cost and how to get it done
Full Story
KITCHEN APPLIANCESWhat to Consider When Adding a Range Hood
Get to know the types, styles and why you may want to skip a hood altogether
Full Story
MODERN HOMESHouzz TV: Seattle Family Almost Doubles Its Space Without Adding On
See how 2 work-from-home architects design and build an adaptable space for their family and business
Full Story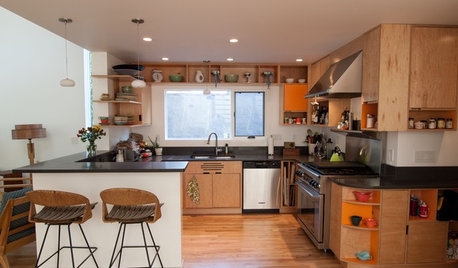
HOUZZ TOURSMy Houzz: Added Space and Style for a 1960s Split Level
With a new second story and downstairs suite, custom touches and midcentury pieces, this Portland family home suits 3 generations
Full Story




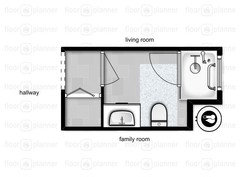

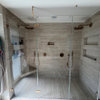
sjhockeyfan325