Two-Story Great Room???
joybird8
15 years ago
Featured Answer
Sort by:Oldest
Comments (31)
worthy
15 years agolast modified: 9 years agoRelated Discussions
Two story great room?
Comments (9)Your house sounds similar to mine. We have a 9' family/great room, no fireplace, perimeter is dropped as you describe. For the inside of the tray, we installed crown molding a couple inches off the ceiling then ran a rope light inside the molding. Not exactly high end but the effect is nice and people like it. We're not tall people...our old house was 8' and was fine. 9' feels roomy enough while 10' seems a bit cavernous. It's all in your preference and the function of the room - whether it's intended as everyday living space or as a showpiece. We wanted cozy and comfortable so 9' works for us....See MoreTwo Story Great Room Painting and Trim/Molding Questions
Comments (26)I have a few more options. What do you think? Palimpsest, I did the one panel like you suggested and fixed the heights. I also like the idea of doing sort of a raised panel look, either in the color of the trim (with everything the same color) or else in the color of my book cases so it could mimic the book cases on the other wall (they will be stained blue) Any of these options look good? If I went with option 4 or 5, I'd probably have the paneling look more like this than exactly like above: Either painted trim color or painted in the blue....See MoreNeed some help to minimize wall height of two story great room
Comments (11)@jck910....some grest suggestions there....thank you! @Sammy....actually, we have noticed an increase in the brightness of the room even with the new windows. Getting rid of the transoms and the 1/4 round windows made the room a lot lighter. I do think an additional window will make a difference as well. Now, it will not bring in any direct sunlight as a skylight would, but I’m not a big fan of skylights so hadn’t even thought of that. I will definitely run that by them....See MoreTwo story Great Room design
Comments (7)BeverlyFLADeziner thanks for helping me visualize something different and bold in my own space! It really makes such a difference!! Worthy and Jilly, I will definitely look into the decorative air vents! Bonnie B, I love the Sputnik light! My husband really wants a ceiling fan so maybe I can look for a more attractive type. Arcy_gw I would love art but I’m so terrible at selecting art...See Morecookpr
15 years agolast modified: 9 years agooruboris
15 years agolast modified: 9 years agosue36
15 years agolast modified: 9 years agomarjen
15 years agolast modified: 9 years agobevangel_i_h8_h0uzz
15 years agolast modified: 9 years agotinker_2006
15 years agolast modified: 9 years agoworthy
15 years agolast modified: 9 years agolindybarts
15 years agolast modified: 9 years agomainecoonkitty
15 years agolast modified: 9 years agolsst
15 years agolast modified: 9 years agocarolyn53562
15 years agolast modified: 9 years agochisue
15 years agolast modified: 9 years agosturdy
15 years agolast modified: 9 years agokemptoncourt
15 years agolast modified: 9 years agomainecoonkitty
15 years agolast modified: 9 years agojoybird8
15 years agolast modified: 9 years agomikeyvon
15 years agolast modified: 9 years agopalomalou
15 years agolast modified: 9 years agoaliakas
15 years agolast modified: 9 years agocarolyn53562
15 years agolast modified: 9 years agoiinsic
15 years agolast modified: 9 years agochisue
15 years agolast modified: 9 years agoaliakas
15 years agolast modified: 9 years agocarguy60
15 years agolast modified: 9 years agomontalvo
15 years agolast modified: 9 years agomontalvo
15 years agolast modified: 9 years agocork2win
15 years agolast modified: 9 years agojaynees
15 years agolast modified: 9 years agomontalvo
15 years agolast modified: 9 years ago
Related Stories
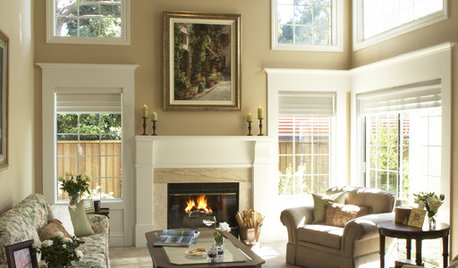
MORE ROOMSTall Tales: Ideas for Two-Story Great Rooms
Make a Great Room Grand With Windows, Balconies, Art and Dramatic Ceilings
Full Story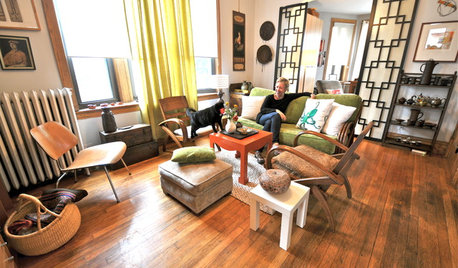
GLOBAL STYLEMy Houzz: A Chicago Two-Story Circles the Globe
International travelers bunk downstairs, while pieces plucked from around the world grace both levels of this two-unit home
Full Story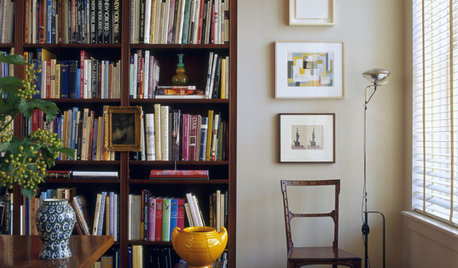
12 Ways Art and Books Can Tell Your Story
Your home may be the ultimate blank canvas. Give every room meaning with books and artwork that speak to you
Full Story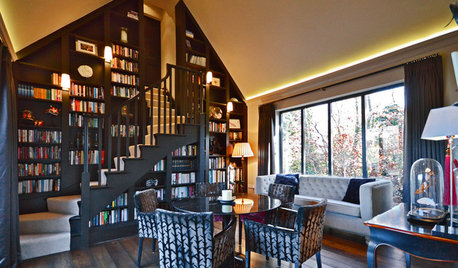
TRANSITIONAL HOMESHouzz Tour: 3-Story Design Extends a Bungalow’s Living Space
A couple stays within an approved footprint and gets more room by adding a basement and a loft to a new home’s design
Full Story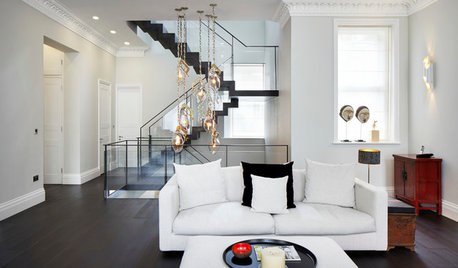
MODERN STYLEHouzz Tour: Three Apartments Now a Three-Story Home
A grand new staircase unifies a sophisticated, industrial-tinged London townhouse
Full Story
REMODELING GUIDESMovin’ On Up: What to Consider With a Second-Story Addition
Learn how an extra story will change your house and its systems to avoid headaches and extra costs down the road
Full Story
KITCHEN DESIGNSoapstone Counters: A Love Story
Love means accepting — maybe even celebrating — imperfections. See if soapstone’s assets and imperfections will work for you
Full Story
INSIDE HOUZZTell Us Your Houzz Success Story
Have you used the site to connect with professionals, browse photos and more to make your project run smoother? We want to hear your story
Full Story
HOUZZ TOURSMy Houzz: Curiosities Tell a Story
An interiors stylist uses her house as a 3D timeline of her tales and travels
Full Story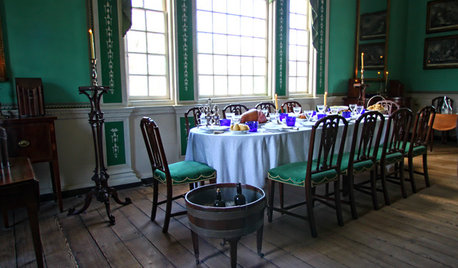
COLORWhen Color Could Kill: Stories From the History of Paint
Delve into paint's storied past — what you learn about its history and modern incarnations may surprise you
Full Story



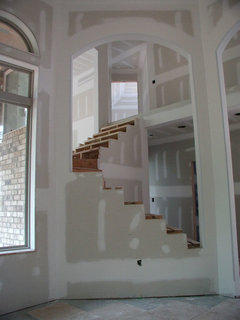
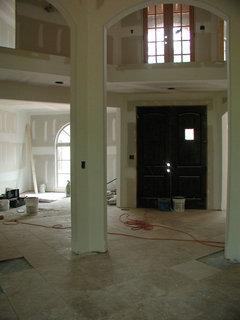

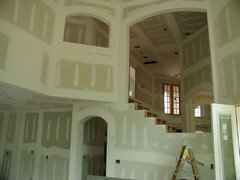




marthaelena