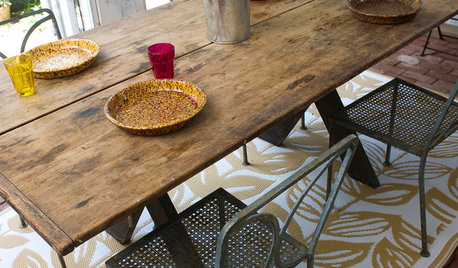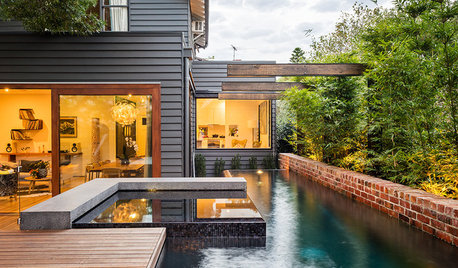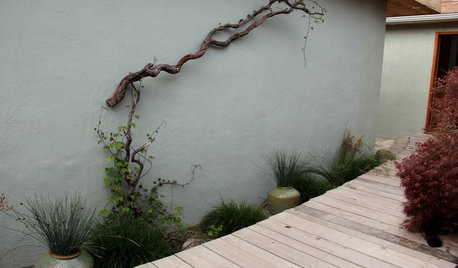Need Advice! How can I ''See'' ideas before choosing???
tyjy
13 years ago
Related Stories

KITCHEN CABINETSChoosing New Cabinets? Here’s What to Know Before You Shop
Get the scoop on kitchen and bathroom cabinet materials and construction methods to understand your options
Full Story
MATERIALSWhat to Ask Before Choosing a Hardwood Floor
We give you the details on cost, installation, wood varieties and more to help you pick the right hardwood flooring
Full Story
RUGSA Rug Can Make a Room — but What Kind to Choose?
The perfect rug may be all you need to complete your decor with color, texture and coziness. Here’s how to select the right type
Full Story
POOLSWe Can Dream: 7 Things to Consider Before Investing in an Outdoor Spa
Check out these tips and tricks for adding a luxurious outdoor spa to your landscape
Full Story
DECORATING GUIDESSee How Wabi-Sabi Can Bring Harmony and Beauty to Your Home
Create your own wabi-style style with beautifully weathered, humble materials around the house
Full Story
BATHROOM DESIGNDreaming of a Spa Tub at Home? Read This Pro Advice First
Before you float away on visions of jets and bubbles and the steamiest water around, consider these very real spa tub issues
Full Story
REMODELING GUIDESSee What You Can Learn From a Floor Plan
Floor plans are invaluable in designing a home, but they can leave regular homeowners flummoxed. Here's help
Full Story
BEDROOMSBeyond Windows: See How Drapery Can Enhance Your Bed
Floor-to-ceiling fabric creates a rich backdrop for slumber
Full Story
FARM YOUR YARDAdvice on Canyon Farming From L.A.'s Vegetable Whisperer
See how a screened garden house and raised beds help an edible garden in a Los Angeles canyon thrive
Full Story
KITCHEN DESIGN3 Steps to Choosing Kitchen Finishes Wisely
Lost your way in the field of options for countertop and cabinet finishes? This advice will put your kitchen renovation back on track
Full Story





bigkahuna
drjoann
Related Discussions
about how long before i see anything from node culture?
Q
Need iris advice before I stalk ebay seller
Q
I need Ideas on how to turn this (see pics) into a worm farm
Q
Need all the advice before I get a pluming estimate on Sat
Q
bjandtom
tyjyOriginal Author
tyjyOriginal Author
crescent50
creek_side
tyjyOriginal Author
macv
bevangel_i_h8_h0uzz
brickton
bigkahuna
scrapbookheaven
tyjyOriginal Author
macv
bjandtom
creek_side
drjoann
tyjyOriginal Author
macv
macv
tyjyOriginal Author
marthaelena
macv
tyjyOriginal Author
macv
bigkahuna
macv
tyjyOriginal Author
tyjyOriginal Author
drjoann
drjoann
creek_side
drjoann
creek_side
marthaelena
marthaelena
macv
macv
bigkahuna
tyjyOriginal Author
macv
creek_side
macv
creek_side
macv
tyjyOriginal Author
tyjyOriginal Author
athensmomof3
tyjyOriginal Author